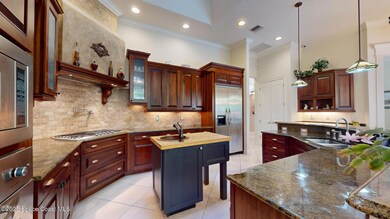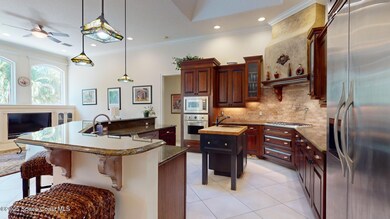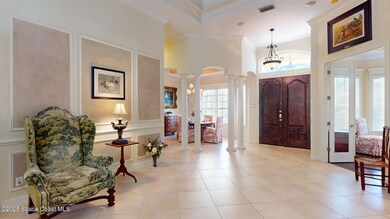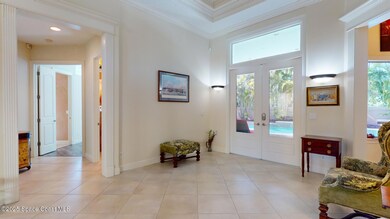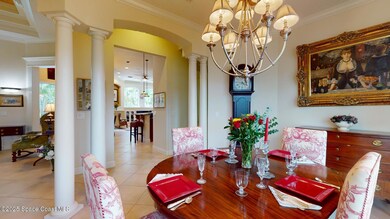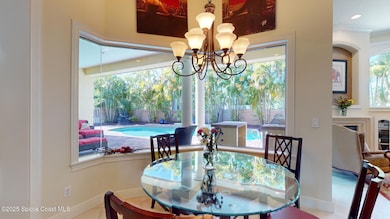
1760 Canterbury Dr Indialantic, FL 32903
Paradise Beach NeighborhoodEstimated payment $6,501/month
Highlights
- Gated with Attendant
- In Ground Pool
- Clubhouse
- Indialantic Elementary School Rated A-
- Open Floorplan
- Vaulted Ceiling
About This Home
Experience the epitome of luxury. Custom built by a renowned builder. Triple tray ceilings, 10 ft. doors & exquisite finishes. Spanning an impressive 3437 sq. ft. of living space. 5 bedroom 4 baths & bonus suite for Au pair/in-law. Ideally located between the ocean and river in a sought-after guard gated community. New tile roof 2024. New gutters 2022 & impact resistant windows in 2023. One of a kind kitchen w/professional-grade Viking SS appliances. Gas range, pot filler, butcher block island w/copper sink, lustrous granite & large pantry. Cozy breakfast nook w/ sweeping pool views. Family room w/gas fireplace. Convenient central vac, new wireless security system w/30 sensors. Luxury principal suite w/two custom walk-in closets, wrap around shower & soaking tub. Elegant baths w/ custom tile & granite. Large lanai & summer kitchen. Solaire gas grill. Expertly resurfaced salt water lap pool. Diamond level energy efficient residence. For the discriminating buyer.
Home Details
Home Type
- Single Family
Est. Annual Taxes
- $7,858
Year Built
- Built in 2006 | Remodeled
Lot Details
- 0.26 Acre Lot
- Property fronts a private road
- East Facing Home
- Property is Fully Fenced
- Wood Fence
- Front and Back Yard Sprinklers
HOA Fees
- $125 Monthly HOA Fees
Parking
- 2 Car Attached Garage
- Garage Door Opener
- Circular Driveway
- Guest Parking
Home Design
- Frame Construction
- Tile Roof
- Concrete Siding
- Asphalt
- Stucco
Interior Spaces
- 3,437 Sq Ft Home
- 2-Story Property
- Open Floorplan
- Central Vacuum
- Vaulted Ceiling
- Ceiling Fan
- Gas Fireplace
- Entrance Foyer
- Pool Views
Kitchen
- Breakfast Area or Nook
- Breakfast Bar
- Convection Oven
- Gas Oven
- Gas Cooktop
- Microwave
- Ice Maker
- Dishwasher
- Kitchen Island
- Disposal
Flooring
- Tile
- Vinyl
Bedrooms and Bathrooms
- 5 Bedrooms
- Primary Bedroom on Main
- Split Bedroom Floorplan
- Dual Closets
- Walk-In Closet
- In-Law or Guest Suite
- 4 Full Bathrooms
- Separate Shower in Primary Bathroom
Laundry
- Laundry on lower level
- Dryer
- Washer
- Sink Near Laundry
Home Security
- Security System Owned
- Smart Thermostat
- High Impact Windows
Eco-Friendly Details
- Energy-Efficient Windows
- Energy-Efficient Construction
- Energy-Efficient Insulation
- Energy-Efficient Thermostat
Pool
- In Ground Pool
- Saltwater Pool
- Waterfall Pool Feature
Outdoor Features
- Balcony
- Courtyard
- Covered patio or porch
- Outdoor Kitchen
Schools
- Indialantic Elementary School
- Hoover Middle School
- Melbourne High School
Utilities
- Central Air
- Heating System Uses Natural Gas
- Electric Water Heater
- Cable TV Available
Listing and Financial Details
- Assessor Parcel Number 27-37-25-07-0000a.0-0007.00
Community Details
Overview
- Association fees include security
- The Cloisters Association
- Cloisters Phase 1 The Subdivision
Recreation
- Tennis Courts
- Community Pool
Additional Features
- Clubhouse
- Gated with Attendant
Map
Home Values in the Area
Average Home Value in this Area
Tax History
| Year | Tax Paid | Tax Assessment Tax Assessment Total Assessment is a certain percentage of the fair market value that is determined by local assessors to be the total taxable value of land and additions on the property. | Land | Improvement |
|---|---|---|---|---|
| 2023 | $7,758 | $603,330 | $0 | $0 |
| 2022 | $7,240 | $585,760 | $0 | $0 |
| 2021 | $7,618 | $568,700 | $110,000 | $458,700 |
| 2020 | $7,314 | $539,780 | $110,000 | $429,780 |
| 2019 | $7,377 | $532,880 | $0 | $0 |
| 2018 | $7,427 | $522,950 | $0 | $0 |
| 2017 | $7,555 | $512,200 | $0 | $0 |
| 2016 | $7,732 | $501,670 | $110,000 | $391,670 |
| 2015 | $8,036 | $500,390 | $110,000 | $390,390 |
| 2014 | $5,922 | $364,160 | $110,000 | $254,160 |
Property History
| Date | Event | Price | Change | Sq Ft Price |
|---|---|---|---|---|
| 04/04/2025 04/04/25 | Price Changed | $1,025,000 | -2.3% | $298 / Sq Ft |
| 02/28/2025 02/28/25 | Price Changed | $1,049,000 | -2.4% | $305 / Sq Ft |
| 01/30/2025 01/30/25 | For Sale | $1,075,000 | +51.9% | $313 / Sq Ft |
| 08/28/2020 08/28/20 | Sold | $707,500 | -3.1% | $206 / Sq Ft |
| 06/10/2020 06/10/20 | Pending | -- | -- | -- |
| 05/30/2020 05/30/20 | Price Changed | $729,900 | -1.4% | $212 / Sq Ft |
| 05/21/2020 05/21/20 | For Sale | $739,900 | 0.0% | $215 / Sq Ft |
| 05/05/2020 05/05/20 | Pending | -- | -- | -- |
| 04/28/2020 04/28/20 | Price Changed | $739,900 | -1.3% | $215 / Sq Ft |
| 03/24/2020 03/24/20 | For Sale | $749,900 | -- | $218 / Sq Ft |
Deed History
| Date | Type | Sale Price | Title Company |
|---|---|---|---|
| Quit Claim Deed | $100 | None Listed On Document | |
| Warranty Deed | $100 | None Listed On Document | |
| Warranty Deed | $707,500 | Bella Title & Escrow Inc | |
| Warranty Deed | -- | Attorney | |
| Warranty Deed | $600,000 | Landing Title Agency Inc | |
| Warranty Deed | $255,000 | Precise Title Inc | |
| Warranty Deed | $195,000 | Alliance Title Brevard Llc | |
| Warranty Deed | $121,000 | -- | |
| Warranty Deed | $53,000 | -- |
Mortgage History
| Date | Status | Loan Amount | Loan Type |
|---|---|---|---|
| Previous Owner | $30,157 | Unknown | |
| Previous Owner | $632,000 | No Value Available | |
| Closed | $0 | No Value Available |
Similar Homes in Indialantic, FL
Source: Space Coast MLS (Space Coast Association of REALTORS®)
MLS Number: 1035777
APN: 27-37-25-07-0000A.0-0007.00
- 565 Newport Dr
- 1924 Shore View Dr
- 420 Normandy Dr
- 630 Newport Dr
- 495 Newport Dr
- 572 Spindle Palm Dr
- 1650 N Riverside Dr
- 591 Pine Tree Dr
- 2075 Abalone Ave
- 2035 Sea Ave
- 481 Monaco Dr
- 2015 Plumosa Way
- 430 Rio Ln
- 560 Rio Ln
- 1806 Bel Ct
- 57 Highland Dr
- 450 Rio Casa Dr N
- 251 Avenida de la Vista
- 407 Rio Palma S
- 110 Ocean Oaks Dr

