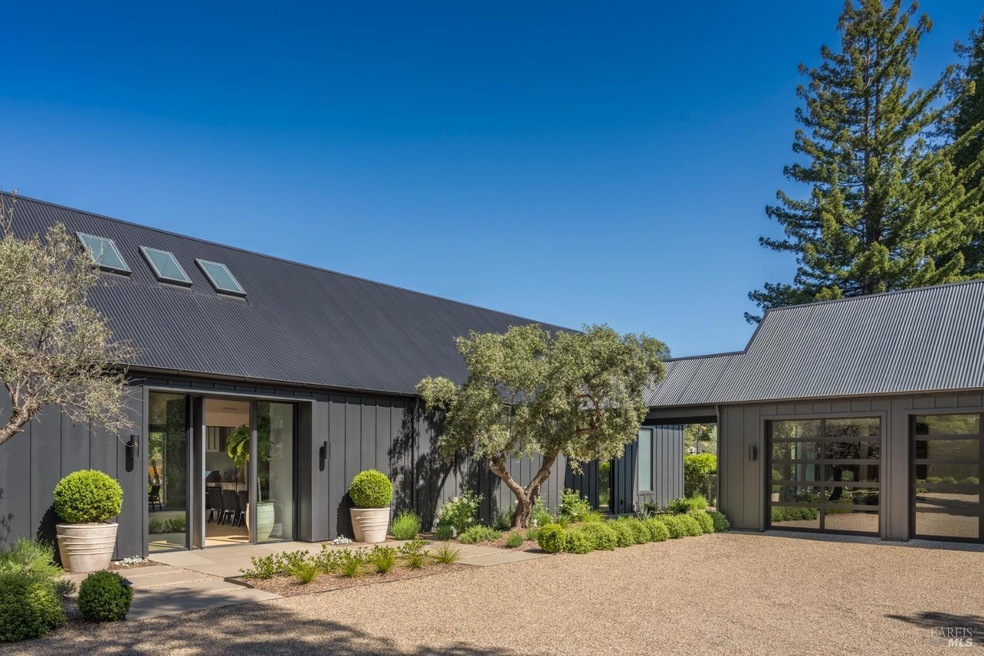
1760 Dean York Ln Saint Helena, CA 94574
Highlights
- Wine Cellar
- New Construction
- Built-In Refrigerator
- Saint Helena Elementary School Rated A-
- In Ground Pool
- Maid or Guest Quarters
About This Home
As of July 2024Thoughtfully designed by the renowned Hurley Hafen team, this coveted Napa Valley property near downtown St. Helena embraces indoor-outdoor living. The 3 Bed, 4.5 Bath main residence and 2 bed, 2 bath guest residence with great room and full kitchen totaling 5,000 Sq Ft includes high-design furnishings and be fully accessorized for daily living and entertaining. Contemporary and earth-inspired colors, natural textures, and custom fixtures complement the open concept floor plan. The seamlessly integrated indoor-outdoor design is optimal for entertaining year round. HurleyHafen's signature resort-amenities include a pool with baja shelf seating, spa, and firepit set in environmentally conscious landscaping. Known as the crown jewel of Napa Valley, St. Helena's downtown area is replete with renowned wineries, chef-driven restaurants, and upscale shops. The historic and sophisticated enclave is about an hour's drive to San Francisco and under an hour to Napa County Airport.
Home Details
Home Type
- Single Family
Est. Annual Taxes
- $64,487
Year Built
- Built in 2023 | New Construction
Lot Details
- 0.7 Acre Lot
- Back Yard Fenced
- Landscaped
- Private Lot
- Secluded Lot
- Sprinkler System
- Low Maintenance Yard
- Garden
Parking
- 3 Car Garage
- Garage Door Opener
- Guest Parking
Home Design
- Side-by-Side
- Slab Foundation
- Metal Roof
Interior Spaces
- 5,166 Sq Ft Home
- 1-Story Property
- Wet Bar
- Beamed Ceilings
- 2 Fireplaces
- Gas Log Fireplace
- Wine Cellar
- Great Room
- Family Room
- Living Room
- Formal Dining Room
- Concrete Flooring
Kitchen
- Butlers Pantry
- Built-In Gas Range
- Range Hood
- Microwave
- Built-In Refrigerator
- Dishwasher
- Wine Refrigerator
- Marble Countertops
- Disposal
Bedrooms and Bathrooms
- 5 Bedrooms
- Maid or Guest Quarters
- Bathroom on Main Level
Laundry
- Dryer
- Washer
Pool
- In Ground Pool
- Spa
- Gunite Pool
Outdoor Features
- Outdoor Kitchen
- Fire Pit
- Built-In Barbecue
Additional Homes
- Separate Entry Quarters
Utilities
- Central Heating and Cooling System
- Propane
- Gas Water Heater
- High Speed Internet
- Internet Available
- Cable TV Available
Listing and Financial Details
- Assessor Parcel Number 009-680-018-000
Map
Home Values in the Area
Average Home Value in this Area
Property History
| Date | Event | Price | Change | Sq Ft Price |
|---|---|---|---|---|
| 07/10/2024 07/10/24 | Sold | $7,800,000 | 0.0% | $1,510 / Sq Ft |
| 07/09/2024 07/09/24 | Off Market | $7,800,000 | -- | -- |
| 07/07/2024 07/07/24 | Pending | -- | -- | -- |
| 05/02/2024 05/02/24 | Price Changed | $8,750,000 | -5.4% | $1,694 / Sq Ft |
| 03/27/2024 03/27/24 | Price Changed | $9,250,000 | -5.1% | $1,791 / Sq Ft |
| 02/21/2024 02/21/24 | For Sale | $9,750,000 | +400.0% | $1,887 / Sq Ft |
| 03/14/2022 03/14/22 | Sold | $1,950,000 | -2.5% | $65 / Sq Ft |
| 02/28/2022 02/28/22 | Pending | -- | -- | -- |
| 02/28/2022 02/28/22 | Price Changed | $2,000,000 | -20.0% | $67 / Sq Ft |
| 08/13/2021 08/13/21 | For Sale | $2,500,000 | -- | $83 / Sq Ft |
Tax History
| Year | Tax Paid | Tax Assessment Tax Assessment Total Assessment is a certain percentage of the fair market value that is determined by local assessors to be the total taxable value of land and additions on the property. | Land | Improvement |
|---|---|---|---|---|
| 2023 | $64,487 | $3,462,600 | $1,989,000 | $1,473,600 |
| 2022 | $19,102 | $1,815,452 | $1,815,452 | -- |
| 2021 | $18,853 | $1,779,855 | $1,779,855 | $0 |
| 2020 | $18,667 | $1,761,605 | $1,761,605 | $0 |
| 2019 | $18,344 | $1,727,064 | $1,727,064 | $0 |
| 2018 | $18,060 | $1,693,200 | $1,693,200 | $0 |
| 2017 | $14,659 | $1,372,110 | $1,372,110 | $0 |
| 2016 | $14,343 | $1,345,206 | $1,345,206 | $0 |
| 2015 | $13,759 | $1,280,763 | $1,280,763 | $0 |
| 2014 | $13,631 | $1,255,675 | $1,255,675 | $0 |
Mortgage History
| Date | Status | Loan Amount | Loan Type |
|---|---|---|---|
| Previous Owner | $1,333,838 | Commercial |
Deed History
| Date | Type | Sale Price | Title Company |
|---|---|---|---|
| Grant Deed | $7,800,000 | Placer Title | |
| Grant Deed | $1,950,000 | Placer Title | |
| Grant Deed | $1,660,000 | Old Republic Title Company | |
| Interfamily Deed Transfer | -- | Old Republic Title Company | |
| Interfamily Deed Transfer | -- | Old Republic Title Company | |
| Grant Deed | $1,325,000 | Old Republic Title Company | |
| Grant Deed | $1,250,000 | First American Title Company |
Similar Homes in Saint Helena, CA
Source: Bay Area Real Estate Information Services (BAREIS)
MLS Number: 324006696
APN: 009-680-018
- 2225 Palmer Dr
- 1747 Scott St
- 1628 Hillview Place
- 1629 Hillview Place
- 0 Madrona Ave Unit 325002114
- 1636 Scott St
- 2900 Spring Mountain Rd
- 1536 Madrona Ave
- 1325 Hillview Place
- 1317 Hillview Place
- 1335 Madrona Ave
- 1430 Stockton St
- 1467 Kearney St
- 1777 Adams St
- 999 Pratt Ave
- 1477 Oak Ave
- 1310 Hudson Ave
- 1726 Crinella Dr
- 1509 Reisling Way
- 1217 Allyn Ave
