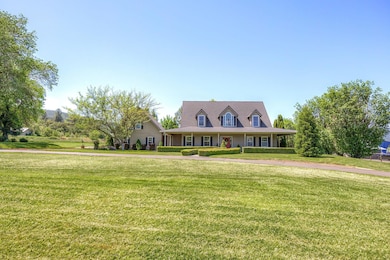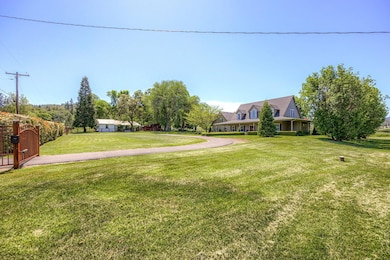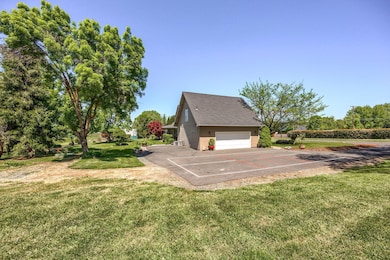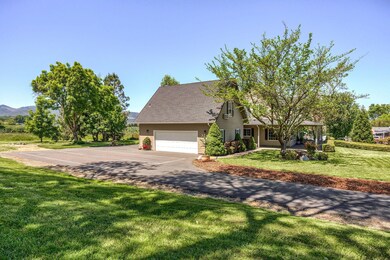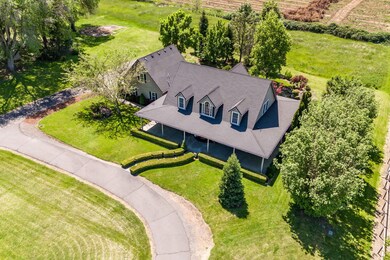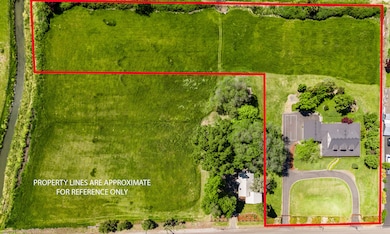
1760 Minear Rd Medford, OR 97501
Estimated payment $5,497/month
Highlights
- Guest House
- RV Access or Parking
- Open Floorplan
- Horse Property
- Gated Parking
- Vineyard View
About This Home
This custom-built home w/ a covered porch is located minutes from historic Jacksonville on 2.5 irrigated fenced acres, providing a quiet country feel w/ the conveniences of town. From the open concept floorplan to the back patio, this home is set up for entertaining. The main level features a LR w/ high ceilings anchored w/ a gas f/p & built-ins. The chef's kitchen has a granite island, stainless appliances, & ample cabinets. The dining rm overlooks the park-like yard. The primary suite has french doors to the backyard, a large walk-in & a spa bath w/ heated floors, a walk-in shower w/ bench seating & a double vanity. A large pantry/mud rm is off the kitchen & leads to a 2+ car garage w/ ½ bath & bonus rm/office above. An office & powder rm are also on the first floor. The upper level includes 2 bedrooms & full bath. 2024 well flow averaged 10.3 GPM!
Home Details
Home Type
- Single Family
Est. Annual Taxes
- $5,866
Year Built
- Built in 2000
Lot Details
- 2.53 Acre Lot
- Fenced
- Drip System Landscaping
- Level Lot
- Front and Back Yard Sprinklers
- Property is zoned RR-2 5, RR-2 5
Parking
- 2 Car Attached Garage
- Detached Carport Space
- Workshop in Garage
- Garage Door Opener
- Gravel Driveway
- Gated Parking
- RV Access or Parking
Property Views
- Vineyard
- Mountain
- Valley
Home Design
- Traditional Architecture
- Cottage
- Block Foundation
- Slab Foundation
- Frame Construction
- Composition Roof
Interior Spaces
- 2,421 Sq Ft Home
- 2-Story Property
- Open Floorplan
- Central Vacuum
- Wired For Sound
- Built-In Features
- Vaulted Ceiling
- Ceiling Fan
- Gas Fireplace
- Double Pane Windows
- Vinyl Clad Windows
- Great Room
- Living Room with Fireplace
- Dining Room
- Laundry Room
Kitchen
- Breakfast Bar
- Oven
- Cooktop with Range Hood
- Microwave
- Dishwasher
- Kitchen Island
- Granite Countertops
- Disposal
Flooring
- Carpet
- Vinyl
Bedrooms and Bathrooms
- 3 Bedrooms
- Primary Bedroom on Main
- Linen Closet
- Walk-In Closet
- Double Vanity
- Bathtub with Shower
- Bathtub Includes Tile Surround
Home Security
- Carbon Monoxide Detectors
- Fire and Smoke Detector
Outdoor Features
- Horse Property
- Patio
- Shed
Schools
- Griffin Creek Elementary School
- Mcloughlin Middle School
- South Medford High School
Utilities
- Forced Air Heating and Cooling System
- Heating System Uses Natural Gas
- Heat Pump System
- Natural Gas Connected
- Irrigation Water Rights
- Well
- Hot Water Circulator
- Water Heater
- Water Softener
- Cable TV Available
Additional Features
- Sprinklers on Timer
- Guest House
- 3 Irrigated Acres
Community Details
- No Home Owners Association
- Mountain Sunset Subdivision
Listing and Financial Details
- Assessor Parcel Number 10437683
Map
Home Values in the Area
Average Home Value in this Area
Tax History
| Year | Tax Paid | Tax Assessment Tax Assessment Total Assessment is a certain percentage of the fair market value that is determined by local assessors to be the total taxable value of land and additions on the property. | Land | Improvement |
|---|---|---|---|---|
| 2024 | $5,866 | $483,349 | $198,163 | $285,186 |
| 2023 | $5,880 | $485,430 | $172,580 | $312,850 |
| 2022 | $5,743 | $485,430 | $172,580 | $312,850 |
| 2021 | $5,599 | $471,300 | $167,560 | $303,740 |
| 2020 | $5,468 | $457,580 | $162,670 | $294,910 |
| 2019 | $5,344 | $431,330 | $153,330 | $278,000 |
| 2018 | $4,146 | $333,252 | $63,342 | $269,910 |
| 2017 | $4,081 | $333,252 | $63,342 | $269,910 |
| 2016 | $4,005 | $314,137 | $59,697 | $254,440 |
| 2015 | $3,834 | $314,137 | $59,697 | $254,440 |
| 2014 | $3,781 | $296,118 | $56,258 | $239,860 |
Property History
| Date | Event | Price | Change | Sq Ft Price |
|---|---|---|---|---|
| 04/04/2025 04/04/25 | Pending | -- | -- | -- |
| 04/02/2025 04/02/25 | Price Changed | $899,000 | 0.0% | $371 / Sq Ft |
| 04/02/2025 04/02/25 | For Sale | $899,000 | -4.3% | $371 / Sq Ft |
| 03/19/2025 03/19/25 | Pending | -- | -- | -- |
| 02/22/2025 02/22/25 | For Sale | $939,000 | -- | $388 / Sq Ft |
Deed History
| Date | Type | Sale Price | Title Company |
|---|---|---|---|
| Bargain Sale Deed | $18,500 | None Listed On Document | |
| Interfamily Deed Transfer | -- | None Available |
Mortgage History
| Date | Status | Loan Amount | Loan Type |
|---|---|---|---|
| Previous Owner | $50,000 | Credit Line Revolving | |
| Previous Owner | $179,950 | New Conventional | |
| Previous Owner | $100,000 | Credit Line Revolving |
Similar Homes in Medford, OR
Source: Southern Oregon MLS
MLS Number: 220196187
APN: 10437683
- 3429 S Stage Rd
- 2088 Jasmine Ave
- 1567 Magnolia Ave
- 3250 Bellinger Ln
- 3700 Bellinger Ln Unit 2
- 3955 S Stage Rd Unit 102
- 3955 S Stage Rd Unit 6
- 3955 S Stage Rd Unit 80
- 3955 S Stage Rd Unit 21
- 3955 S Stage Rd Unit 101
- 3955 S Stage Rd Unit 35
- 3955 S Stage Rd Unit 19
- 3955 S Stage Rd Unit 94
- 3505 Madrona Ln
- 1092 Casino Rd
- 1831 Dulcimer Ln
- 1863 Dulcimer Ln
- 0 Gaylee Ave Unit 351 220191598
- 2083 Knowles Rd
- 2619 Syringa Dr

