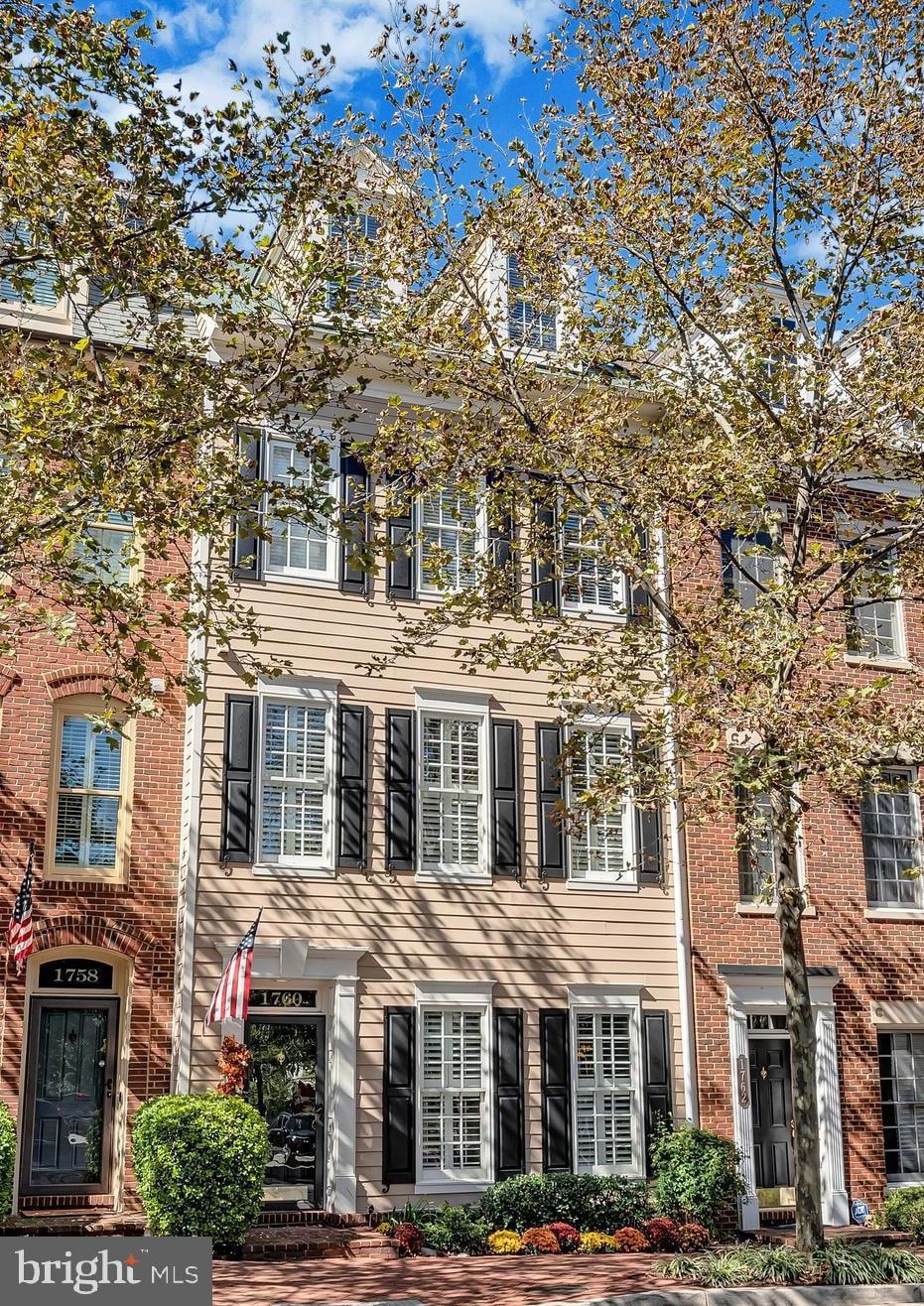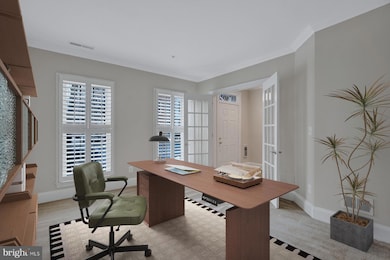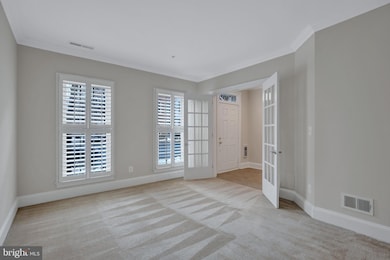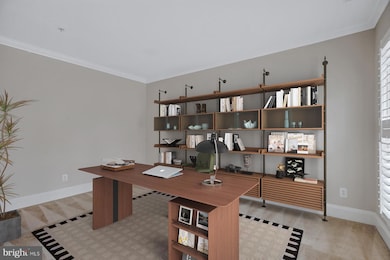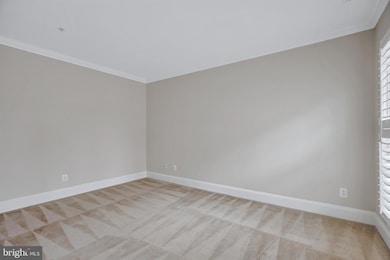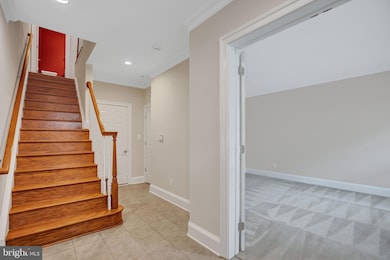
1760 Potomac Greens Dr Alexandria, VA 22314
Potomac Yard NeighborhoodHighlights
- Fitness Center
- Open Floorplan
- Clubhouse
- Eat-In Gourmet Kitchen
- Colonial Architecture
- Deck
About This Home
As of April 2025An exquisitely maintained townhome in the highly coveted Potomac Greens community, this residence seamlessly blends timeless elegance, comfort, and functionality. Designed with classic architectural details and a traditional color palette, the home features a welcoming entry-level study, a private kitchen with a dedicated grill deck, and an open-concept main living area adorned with rich hardwood floors and a gas fireplace.The home offers three generously proportioned bedrooms, each with its own bath. The luxurious master suite is a serene retreat, highlighted by a charming bay window, a spacious walk-in closet, and a spa-inspired bath with a separate soaking tub and shower. The upper-level loft extends to a private rooftop terrace, an ideal setting for relaxation or entertaining.Flooded with natural light, the home is further enhanced by new double-pane windows at the rear, ensuring both energy efficiency and tranquility. Recent upgrades include a brand-new upper-level HVAC system, a new water heater, a newly installed grill deck door, and two new front-facing dormer windows. The two-car garage is thoughtfully outfitted with shelving and storage racks for added convenience.Perfectly positioned near Amazon HQ2, the Virginia Tech Innovation Campus, and the Potomac Yard Metro, this home enjoys unparalleled access to premier destinations. The Potomac Greens community offers an array of upscale amenities, including scenic nature trails, brick-paved sidewalks, a refined clubhouse with a meeting and event space, a well-equipped fitness center, a heated outdoor pool, picturesque pocket parks, and tot lots.Beyond the community, the home’s location is simply unmatched. Minutes from Old Town Alexandria’s historic waterfront and the vibrant Del Ray neighborhood, residents can easily access the George Washington Parkway and the renowned Mount Vernon bike trail for outdoor recreation. With effortless connectivity to I-495, I-395, and I-95, and only two traffic lights from downtown Washington, D.C., and Reagan National Airport, this residence offers both convenience and a distinguished, classic lifestyle.
Townhouse Details
Home Type
- Townhome
Est. Annual Taxes
- $12,357
Year Built
- Built in 2006
Lot Details
- 895 Sq Ft Lot
- Property is in excellent condition
HOA Fees
- $165 Monthly HOA Fees
Parking
- 2 Car Direct Access Garage
- Rear-Facing Garage
- Garage Door Opener
Home Design
- Colonial Architecture
- Slab Foundation
- Metal Roof
- HardiePlank Type
Interior Spaces
- 2,436 Sq Ft Home
- Property has 4 Levels
- Open Floorplan
- Crown Molding
- Wainscoting
- Vaulted Ceiling
- Recessed Lighting
- Fireplace Mantel
- Gas Fireplace
- Double Pane Windows
- Double Hung Windows
- Bay Window
- French Doors
- Dining Area
Kitchen
- Eat-In Gourmet Kitchen
- Breakfast Area or Nook
- Built-In Double Oven
- Cooktop
- Built-In Microwave
- Dishwasher
- Upgraded Countertops
- Disposal
Flooring
- Wood
- Carpet
- Ceramic Tile
Bedrooms and Bathrooms
- 3 Bedrooms
- En-Suite Bathroom
- Walk-In Closet
- Soaking Tub
- Bathtub with Shower
- Walk-in Shower
Laundry
- Laundry in unit
- Dryer
- Washer
Home Security
Outdoor Features
- Deck
- Terrace
Schools
- Jefferson-Houston Elementary School
- George Washington Middle School
- Alexandria City High School
Utilities
- Forced Air Zoned Heating and Cooling System
- Electric Water Heater
Listing and Financial Details
- Assessor Parcel Number 025.04-02-25
Community Details
Overview
- Association fees include common area maintenance, management, pool(s), reserve funds, snow removal, trash
- Potomac Greens HOA
- Built by EYA
- Potomac Greens Subdivision, The Carlyle Floorplan
- Property Manager
Amenities
- Common Area
- Clubhouse
- Meeting Room
- Party Room
Recreation
- Community Playground
- Fitness Center
- Heated Community Pool
- Jogging Path
Security
- Fire and Smoke Detector
- Fire Sprinkler System
Map
Home Values in the Area
Average Home Value in this Area
Property History
| Date | Event | Price | Change | Sq Ft Price |
|---|---|---|---|---|
| 04/25/2025 04/25/25 | Sold | $1,256,600 | +2.6% | $516 / Sq Ft |
| 03/20/2025 03/20/25 | Pending | -- | -- | -- |
| 03/05/2025 03/05/25 | For Sale | $1,225,000 | 0.0% | $503 / Sq Ft |
| 03/20/2020 03/20/20 | Rented | $4,150 | -1.2% | -- |
| 03/15/2020 03/15/20 | Under Contract | -- | -- | -- |
| 03/15/2020 03/15/20 | For Rent | $4,200 | +1.2% | -- |
| 12/04/2019 12/04/19 | Rented | $4,150 | 0.0% | -- |
| 12/03/2019 12/03/19 | Under Contract | -- | -- | -- |
| 12/01/2019 12/01/19 | Price Changed | $4,150 | -3.5% | $2 / Sq Ft |
| 10/25/2019 10/25/19 | Price Changed | $4,300 | -4.4% | $2 / Sq Ft |
| 10/14/2019 10/14/19 | For Rent | $4,500 | +28.6% | -- |
| 09/15/2015 09/15/15 | Rented | $3,500 | -6.7% | -- |
| 08/21/2015 08/21/15 | Under Contract | -- | -- | -- |
| 07/07/2015 07/07/15 | For Rent | $3,750 | 0.0% | -- |
| 05/27/2015 05/27/15 | Sold | $815,000 | -1.8% | $335 / Sq Ft |
| 04/06/2015 04/06/15 | Pending | -- | -- | -- |
| 03/29/2015 03/29/15 | For Sale | $829,900 | -- | $341 / Sq Ft |
Tax History
| Year | Tax Paid | Tax Assessment Tax Assessment Total Assessment is a certain percentage of the fair market value that is determined by local assessors to be the total taxable value of land and additions on the property. | Land | Improvement |
|---|---|---|---|---|
| 2024 | $12,990 | $1,088,727 | $573,327 | $515,400 |
| 2023 | $11,740 | $1,057,631 | $556,628 | $501,003 |
| 2022 | $12,078 | $1,088,090 | $530,122 | $557,968 |
| 2021 | $10,835 | $976,153 | $471,965 | $504,188 |
| 2020 | $10,450 | $897,785 | $437,294 | $460,491 |
| 2019 | $9,814 | $868,537 | $424,992 | $443,545 |
| 2018 | $9,726 | $860,677 | $420,518 | $440,159 |
| 2017 | $9,468 | $837,916 | $408,216 | $429,700 |
| 2016 | $8,991 | $837,916 | $408,216 | $429,700 |
| 2015 | $8,493 | $814,264 | $394,795 | $419,469 |
| 2014 | -- | $806,094 | $383,611 | $422,483 |
Mortgage History
| Date | Status | Loan Amount | Loan Type |
|---|---|---|---|
| Open | $652,000 | New Conventional | |
| Previous Owner | $398,500 | New Conventional | |
| Previous Owner | $417,000 | New Conventional | |
| Previous Owner | $124,500 | Credit Line Revolving | |
| Previous Owner | $650,000 | New Conventional |
Deed History
| Date | Type | Sale Price | Title Company |
|---|---|---|---|
| Warranty Deed | $815,000 | -- | |
| Warranty Deed | $675,000 | -- | |
| Warranty Deed | $867,705 | -- |
Similar Homes in Alexandria, VA
Source: Bright MLS
MLS Number: VAAX2042466
APN: 025.04-02-25
- 1716 Potomac Greens Dr
- 1816 Carpenter Rd
- 2407 Conoy St Unit 101
- 737 Swann Ave Unit 212
- 737 Swann Ave Unit 404
- 737 Swann Ave Unit 302
- 1876 Carpenter Rd
- 701 Swann Ave Unit 604
- 701 Swann Ave Unit 402
- 701 Swann Ave Unit 103
- 2104 Potomac Ave Unit 101
- 2209 Richmond Hwy Unit 102
- 2205 Richmond Hwy Unit 101
- 714 E Howell Ave
- 2017 Richmond Hwy
- 1622 W Abingdon Dr Unit 102
- 1622 W Abingdon Dr Unit 202
- 409 E Raymond Ave Unit 8
- 625 Slaters Ln Unit 201
- 625 Slaters Ln Unit 304
