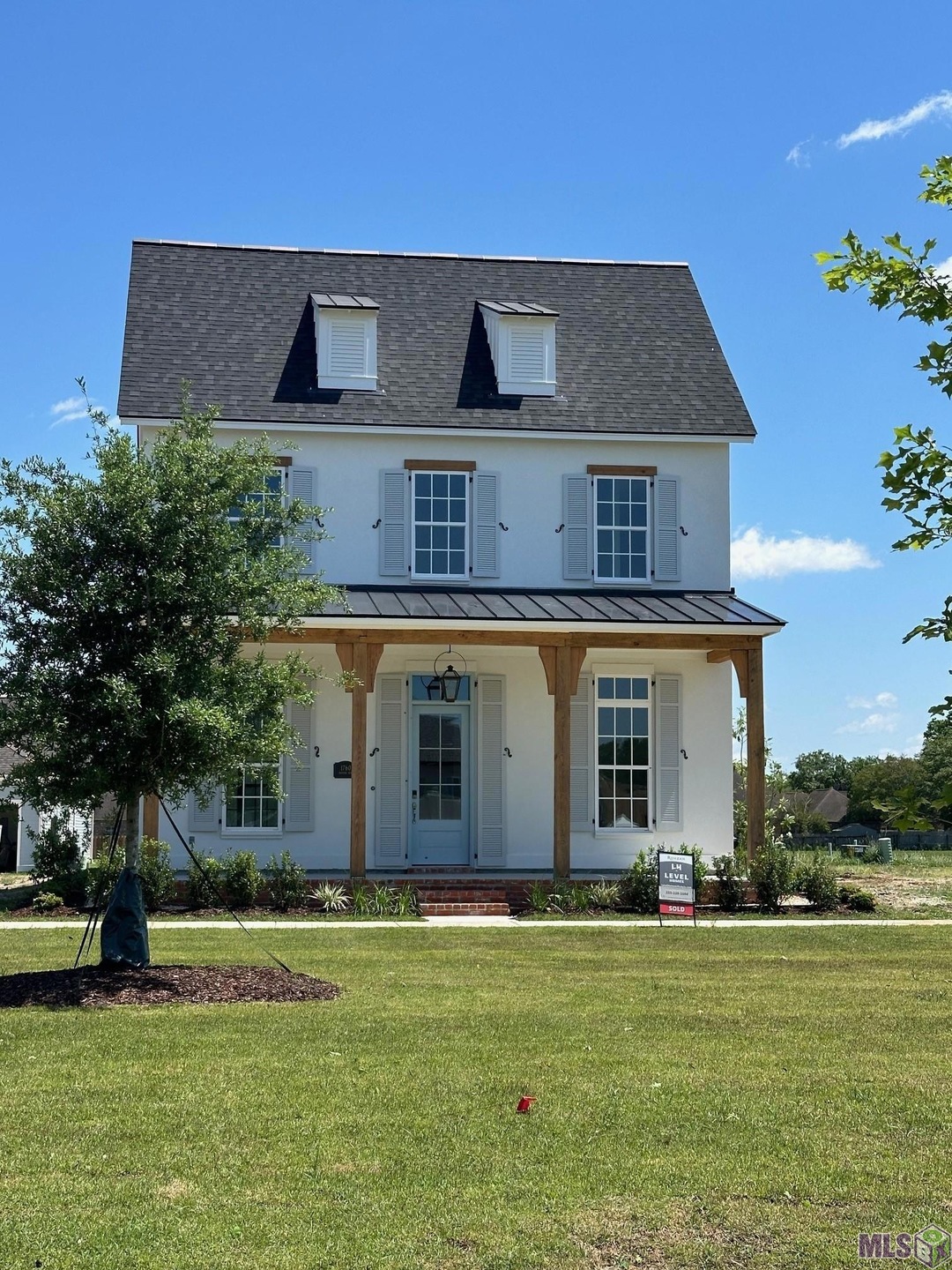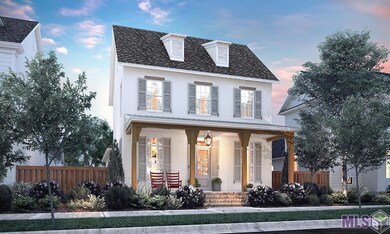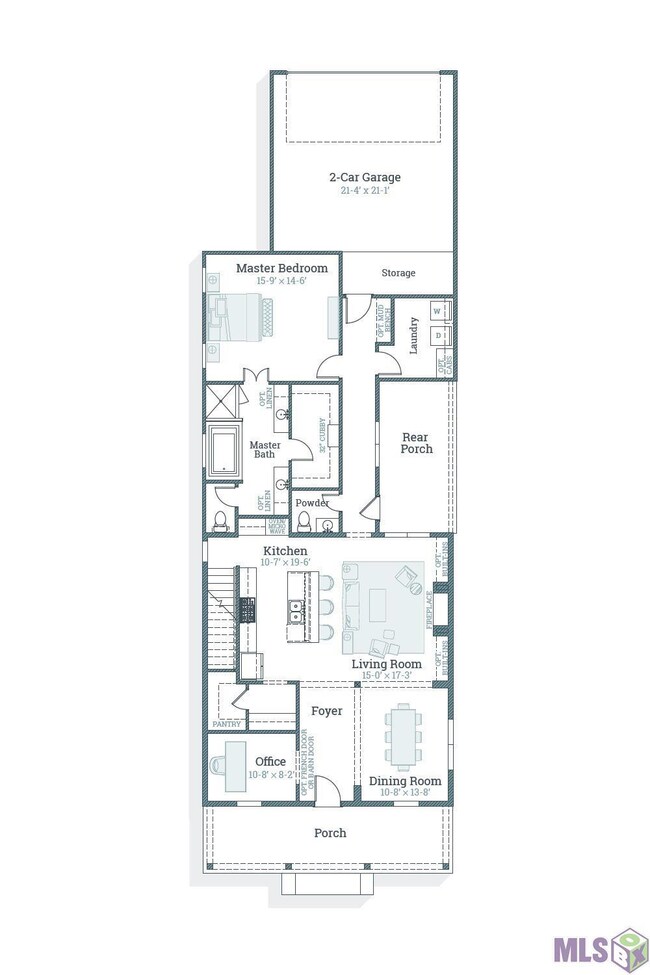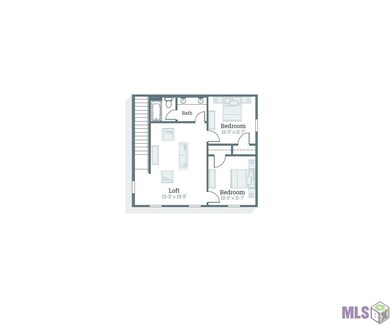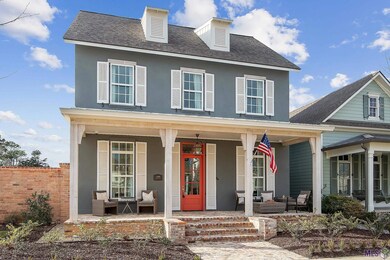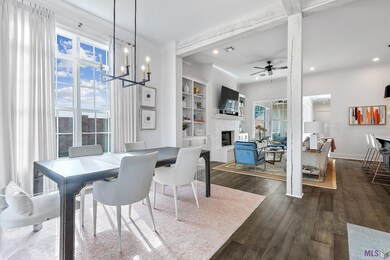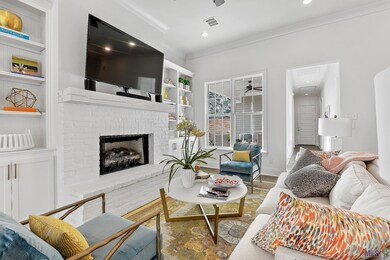
1760 Rouzan Ave Baton Rouge, LA 70808
Highlands/Perkins NeighborhoodHighlights
- Health Club
- Clubhouse
- Wood Flooring
- Custom Closet System
- Traditional Architecture
- Loft
About This Home
As of April 2024Chloe floorplan by Level Homes underway in the final phase of Rouzan!! The “Chloe” is a two story home with over 2400 sq feet of living area. You will enter the home off of the very inviting front porch with exposed cypress beams and hanging gas lantern. Once inside, you will enter the foyer which is open to the office and dining room on opposite sides of each other and separated by exposed interior beams. The dining room faces the street scape allowing for tons of natural light to shine in. The living and kitchen share an open concept, where the kitchen faces the spacious living area. The gourmet kitchen features custom paint grade cabinets with under cabinet lighting and 5" hardware pulls, large center island with single basin farm sink, hanging pendants over the island, Cloud White quartz counter surfaces, a White-Omni tile backsplash and a stainless appliance package including a WOLF cooktop, a butler's pantry with built in wine cooler and wine rack and a walk in pantry. The master suite is located off the rear of the home with a spa like bath featuring dual vanities, separate soaking tub and custom job built shower, framed mirrors and a huge walk in closet and all wood flooring. The upstairs has two spacious bedrooms, a very spacious loft area and a hall bathroom with dual sinks. There is a large covered porch area, large walk in laundry and a good bit of storage off the garage. Upgraded lighting, tile, engineered wood flooring and pluming throughout. Yard will be professionally landscaped and fully sodded. Estimated completion of April 2024, buyer can pick/approve colors and options for a limited period of time. Come experience all that Rouzan has to offer with nearby shopping, dining, walking, outdoor fitness, swimming pool, fitness and clubhouse! Other lots/plans available. *Pictures are not of actual home but are of the same floorplan, colors and options may vary.
Last Agent to Sell the Property
Keller Williams Realty Red Stick Partners License #0995681282

Home Details
Home Type
- Single Family
Est. Annual Taxes
- $1,851
Year Built
- Built in 2024 | Under Construction
Lot Details
- 4,312 Sq Ft Lot
- Lot Dimensions are 37.5x115
- Landscaped
- Level Lot
HOA Fees
- $191 Monthly HOA Fees
Home Design
- Traditional Architecture
- Slab Foundation
- Frame Construction
- Architectural Shingle Roof
- Metal Roof
- Stucco
Interior Spaces
- 2,457 Sq Ft Home
- 2-Story Property
- Built-in Bookshelves
- Crown Molding
- Ceiling height of 9 feet or more
- Ceiling Fan
- Ventless Fireplace
- Gas Log Fireplace
- Mud Room
- Entrance Foyer
- Living Room
- Formal Dining Room
- Home Office
- Loft
- Attic Access Panel
- Fire and Smoke Detector
Kitchen
- Breakfast Bar
- Built-In Oven
- Gas Oven
- Gas Cooktop
- Microwave
- Dishwasher
- Stainless Steel Appliances
- Kitchen Island
- Stone Countertops
- Disposal
Flooring
- Wood
- Carpet
- Ceramic Tile
Bedrooms and Bathrooms
- 3 Bedrooms
- En-Suite Primary Bedroom
- Custom Closet System
Laundry
- Laundry Room
- Washer and Dryer Hookup
Parking
- 2 Car Attached Garage
- Rear-Facing Garage
- Garage Door Opener
Outdoor Features
- Balcony
- Covered patio or porch
- Exterior Lighting
Utilities
- Central Heating and Cooling System
- Vented Exhaust Fan
- Gas Water Heater
- Cable TV Available
Community Details
Overview
- Built by Level Construction & Development, LLC
- Rouzan Tnd Subdivision, Chloe A Floorplan
Amenities
- Clubhouse
Recreation
- Health Club
- Community Playground
- Community Pool
- Park
Map
Home Values in the Area
Average Home Value in this Area
Property History
| Date | Event | Price | Change | Sq Ft Price |
|---|---|---|---|---|
| 04/29/2024 04/29/24 | Sold | -- | -- | -- |
| 01/04/2024 01/04/24 | Price Changed | $718,669 | +0.4% | $292 / Sq Ft |
| 12/22/2023 12/22/23 | Pending | -- | -- | -- |
| 11/10/2023 11/10/23 | For Sale | $715,746 | -- | $291 / Sq Ft |
Tax History
| Year | Tax Paid | Tax Assessment Tax Assessment Total Assessment is a certain percentage of the fair market value that is determined by local assessors to be the total taxable value of land and additions on the property. | Land | Improvement |
|---|---|---|---|---|
| 2024 | $1,851 | $15,800 | $15,800 | $0 |
| 2023 | $1,851 | $12,200 | $12,200 | $0 |
Similar Homes in Baton Rouge, LA
Source: Greater Baton Rouge Association of REALTORS®
MLS Number: 2023018580
APN: 30853083
- 1726 Rue de Grand
- 1720 Rue de Grand
- 5321 N Pointer Ct
- 1738 Rouzan Ave
- 1752 Ville Marie St
- 5341 Mimosa St
- 5214 Rue Du Moulin
- 4944 Sweetbriar St
- 2006 Deaux Parc Dr
- 1327 Meadow Lea Dr
- TBD Rouzan Ave
- 5101 Cheneau Ln
- 2138 Deaux Parc Dr
- 1667 Pollard Pkwy
- 4943 Rue Venelle
- 2063 Rue Venelle St
- 4775 Orchid St
- 4685 Hyacinth Ave
- 2054 Edinburgh Ave
- 5559 Cold Water Creek Ct
