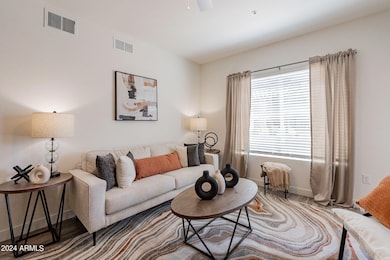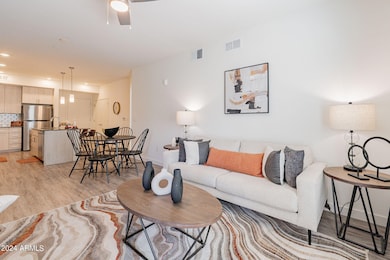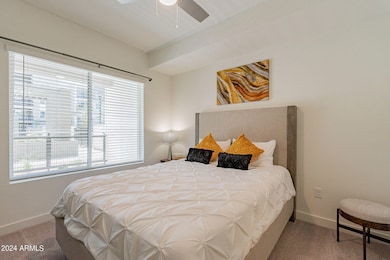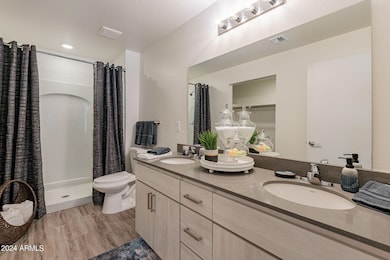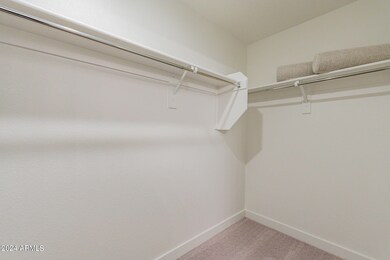
Highlights
- Fitness Center
- 7.41 Acre Lot
- No HOA
- Franklin at Brimhall Elementary School Rated A
- Clubhouse
- Community Pool
About This Home
8 WEEKS FREE IF YOU MOVE IN BY APRIL 30TH The Falls at Crismon Commons is a brand-new community, located in the city of Mesa, AZ. Our spacious pet-friendly two bedroom floor plan comes with a number of interior features including stainless steel appliances, kitchen islands, premium hardwood cabinetry and full-size stackable washers and dryers. Step outside your door and enjoy our stunning resort-style pool, fully equipped fitness center, pet park, fireside lounges, beautifully landscaped grounds, and proximity to dining and entertainment. Come visit and see why these charming apartment homes are perfect for all walks of life!
Condo Details
Home Type
- Condominium
Year Built
- Built in 2024
Parking
- 1 Car Garage
- 1 Carport Space
Home Design
- Wood Frame Construction
- Tile Roof
- Stucco
Interior Spaces
- 1,178 Sq Ft Home
- 4-Story Property
Kitchen
- Built-In Microwave
- Kitchen Island
Bedrooms and Bathrooms
- 2 Bedrooms
- 2 Bathrooms
Laundry
- Dryer
- Washer
Schools
- Patterson Elementary - Mesa
- Smith Junior High School
- Skyline High School
Utilities
- Cooling Available
- Heating Available
Listing and Financial Details
- Property Available on 4/22/25
- $250 Move-In Fee
- 12-Month Minimum Lease Term
- $50 Application Fee
- Tax Lot 2
- Assessor Parcel Number 220-82-019-0
Community Details
Overview
- No Home Owners Association
- Falls At Crismon Commons Subdivision
Amenities
- Clubhouse
- Recreation Room
Recreation
- Fitness Center
- Community Pool
- Community Spa
Map
About the Listing Agent
My name is Pete Tuccio and I have been a Real Estate professional for over 25 years, 18 of those with Apartment & Home Solutions. I am especially proud to hold the position of Sales Manager, something that comes with incredible responsibility and amazing rewards! I am a Phoenix native and love sports! I am married with 2 kids, and we recently welcomed into the world our first great grandchild.
Service isn't something I just say, it is something that I believe in. I will do everything in my
Pete's Other Listings
Source: Arizona Regional Multiple Listing Service (ARMLS)
MLS Number: 6786853
APN: 220-82-019
- 1650 S Crismon Rd Unit 86
- 1650 S Crismon Rd Unit 6
- 1650 S Crismon Rd Unit 69
- 9826 E Irwin Cir
- 1737 S Talbot
- 1648 S Faith
- 10045 E Isleta Ave
- 1940 S Talbot Cir
- 1939 S Noble
- 10318 E Irwin Ave Unit II
- 10132 E Isleta Ave
- 9642 E Irwin Ave
- 10221 E Knowles Ave Unit 1
- 10219 E Isleta Ave
- 1904 S Dexter
- 10220 E Isleta Ave
- 10038 E Keats Ave Unit 2
- 10343 E Jacob Ave
- 2028 S Esmeralda
- 10310 E Kiva Cir Unit 1

