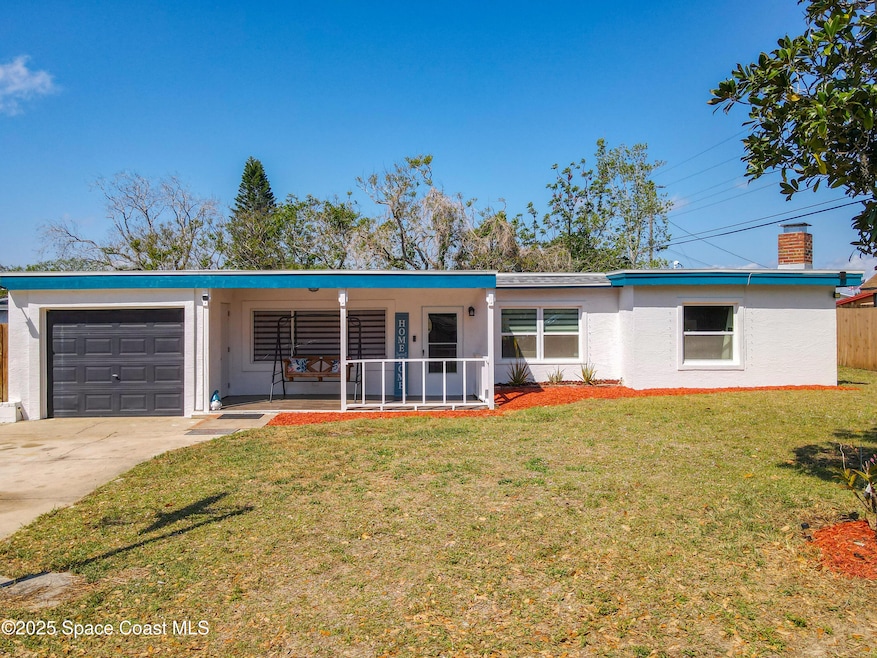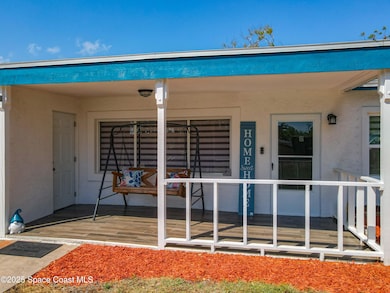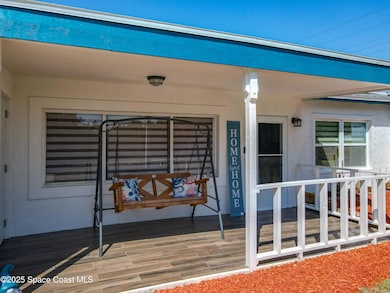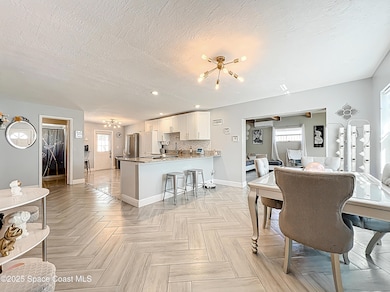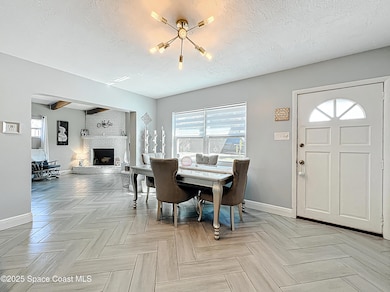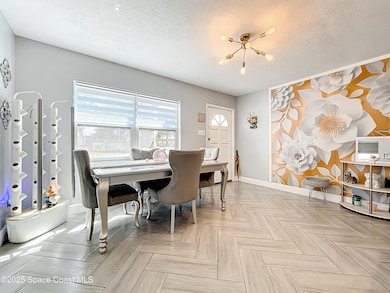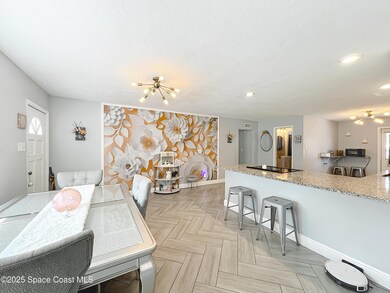
1760 Tee Dee Ln Titusville, FL 32780
Central Titusville NeighborhoodEstimated payment $1,825/month
Highlights
- Midcentury Modern Architecture
- Separate Outdoor Workshop
- Breakfast Bar
- No HOA
- Porch
- Tile Flooring
About This Home
Welcome to 1760 Tee Dee Lane, a charming mid-century modern home nestled in the heart of Titusville, Florida. This beautifully updated 4-bedroom, 2-bathroom residence spans 1,610 square feet and offers a seamless blend of classic design and modern comforts. Completely renovated in 2020, the home features new flooring 2023, stylish fixtures, and contemporary finishes, making it move-in ready. New Roof 2023. Fresh Exterior Paint March 2025!! The open floor plan enhances both functionality and comfort, providing an ideal space for entertaining and everyday living. Situated on an 8,276 sqft lot, the property boasts a spacious yard perfect for outdoor activities, gardening, or potential future enhancements. Located at the end of a quiet street with close proximity to shopping, supermarkets and pharmacy. Don't miss the opportunity to own this beautifully updated home in one of Titusville's most desirable neighborhoods!
Home Details
Home Type
- Single Family
Est. Annual Taxes
- $2,621
Year Built
- Built in 1959
Lot Details
- 8,276 Sq Ft Lot
- Street terminates at a dead end
- South Facing Home
- Back Yard Fenced
Parking
- Garage
Home Design
- Midcentury Modern Architecture
- Block Exterior
Interior Spaces
- 1,610 Sq Ft Home
- 1-Story Property
- Ceiling Fan
- Wood Burning Fireplace
- Tile Flooring
Kitchen
- Breakfast Bar
- Electric Oven
- Microwave
Bedrooms and Bathrooms
- 4 Bedrooms
- Split Bedroom Floorplan
- 2 Full Bathrooms
Outdoor Features
- Separate Outdoor Workshop
- Porch
Schools
- Coquina Elementary School
- Jackson Middle School
- Titusville High School
Utilities
- Central Heating and Cooling System
Community Details
- No Home Owners Association
- Indian River Heights Subdivision
Listing and Financial Details
- Assessor Parcel Number 22-35-21-Bc-00007.0-0001.03
Map
Home Values in the Area
Average Home Value in this Area
Tax History
| Year | Tax Paid | Tax Assessment Tax Assessment Total Assessment is a certain percentage of the fair market value that is determined by local assessors to be the total taxable value of land and additions on the property. | Land | Improvement |
|---|---|---|---|---|
| 2023 | $2,570 | $173,540 | $0 | $0 |
| 2022 | $2,402 | $168,490 | $0 | $0 |
| 2021 | $2,461 | $163,590 | $40,000 | $123,590 |
| 2020 | $2,027 | $96,760 | $36,000 | $60,760 |
| 2019 | $1,776 | $91,390 | $28,000 | $63,390 |
| 2018 | $1,681 | $83,910 | $24,000 | $59,910 |
| 2017 | $1,493 | $64,390 | $20,000 | $44,390 |
| 2016 | $1,299 | $56,310 | $15,500 | $40,810 |
| 2015 | $1,243 | $51,650 | $15,500 | $36,150 |
| 2014 | $1,126 | $46,300 | $15,500 | $30,800 |
Property History
| Date | Event | Price | Change | Sq Ft Price |
|---|---|---|---|---|
| 03/29/2025 03/29/25 | For Sale | $287,900 | +62.2% | $179 / Sq Ft |
| 05/02/2020 05/02/20 | Sold | $177,500 | +1.5% | $110 / Sq Ft |
| 03/20/2020 03/20/20 | Pending | -- | -- | -- |
| 03/18/2020 03/18/20 | For Sale | $174,900 | +138.0% | $109 / Sq Ft |
| 12/20/2019 12/20/19 | Sold | $73,500 | -20.1% | $42 / Sq Ft |
| 11/22/2019 11/22/19 | Pending | -- | -- | -- |
| 10/25/2019 10/25/19 | For Sale | $92,000 | 0.0% | $52 / Sq Ft |
| 08/19/2017 08/19/17 | Rented | $750 | 0.0% | -- |
| 07/25/2017 07/25/17 | Under Contract | -- | -- | -- |
| 07/24/2017 07/24/17 | Price Changed | $750 | -16.2% | $0 / Sq Ft |
| 07/24/2017 07/24/17 | For Rent | $895 | 0.0% | -- |
| 07/24/2017 07/24/17 | Price Changed | $895 | -18.6% | $1 / Sq Ft |
| 07/23/2017 07/23/17 | Off Market | $1,100 | -- | -- |
| 07/07/2017 07/07/17 | For Rent | $1,100 | -- | -- |
Deed History
| Date | Type | Sale Price | Title Company |
|---|---|---|---|
| Special Warranty Deed | $73,500 | Shore To Shore Title Llc | |
| Warranty Deed | -- | Attorney | |
| Warranty Deed | -- | None Available | |
| Warranty Deed | $144,300 | Town & Country Title Inc | |
| Deed | $67,400 | Lawyers Advantage Title Grou | |
| Warranty Deed | -- | -- | |
| Special Warranty Deed | $38,000 | -- | |
| Warranty Deed | $43,500 | -- |
Mortgage History
| Date | Status | Loan Amount | Loan Type |
|---|---|---|---|
| Open | $199,200 | New Conventional | |
| Closed | $174,284 | FHA | |
| Closed | $111,000 | Construction | |
| Previous Owner | $115,380 | No Value Available | |
| Previous Owner | $42,178 | No Value Available |
Similar Homes in Titusville, FL
Source: Space Coast MLS (Space Coast Association of REALTORS®)
MLS Number: 1041621
APN: 22-35-21-BC-00007.0-0001.03
- 4520 Browning Ave
- 4510 Gray Ave
- 4465 Coleridge Ave
- 4540 Hood Ave
- 4510 Hood Ave
- 4405 Coleridge Ave
- 4470 Keats Ave
- 4470 Shaw Ave
- 1325 Cheney Hwy Unit A
- 1785 Thomas St
- 1140 Cheney Hwy Unit G
- 1440 Macdonald St
- 4415 Shaw Ave
- 1283 Cheney Hwy Unit A
- 4410 Swift Ave
- 4140 Barna Ave
- 4855 Santa Rosa Ave
- 4528 Memory Ln
- 4541 Memory Ln
- 4840 Volusia Ave
