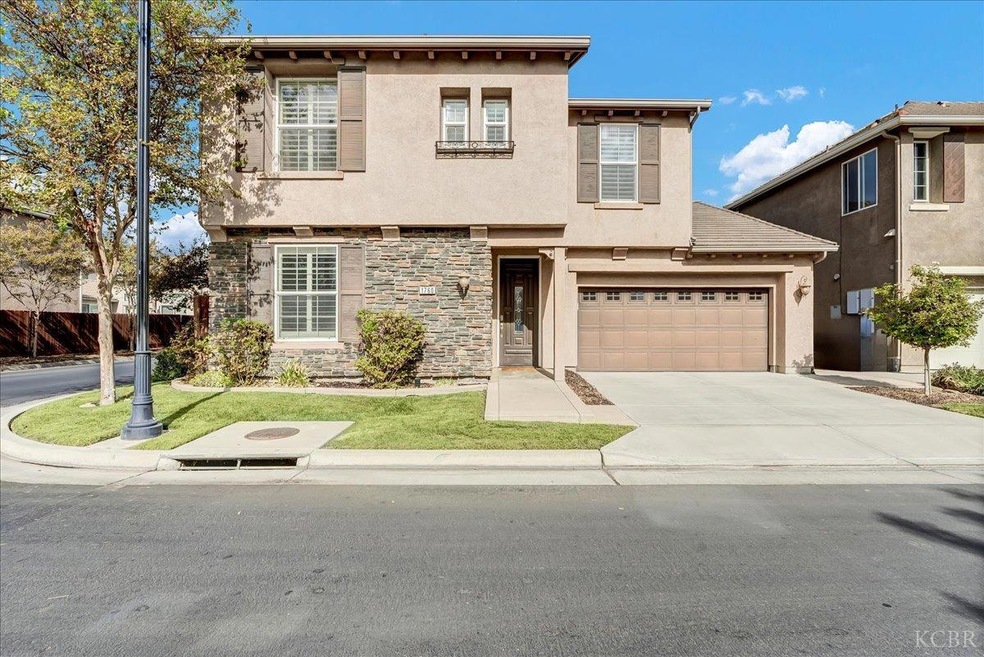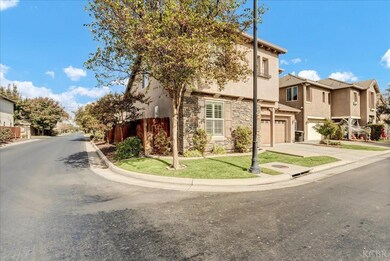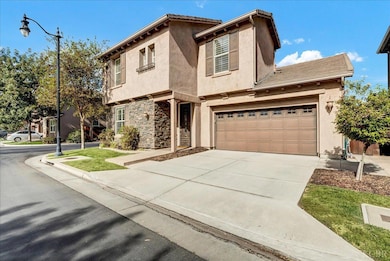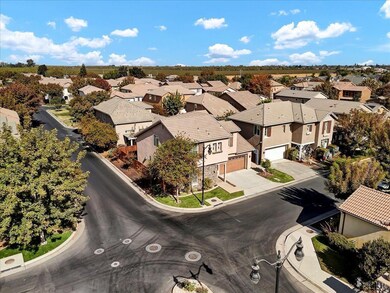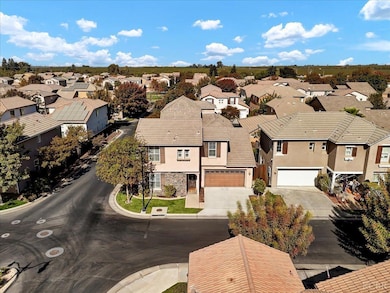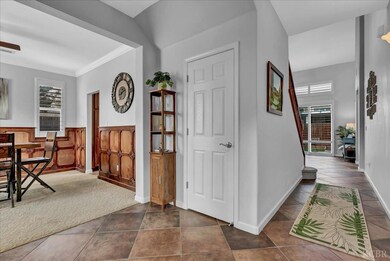
1760 W Van Gogh Hanford, CA 93230
Highlights
- 2 Car Attached Garage
- Tile Flooring
- Central Air
About This Home
As of January 2025Welcome to 1760 W Van Gogh Way, a stunning former model home in the prestigious Copper Valley gated community! This 3-bedroom, 2.5-bathroom gem offers an incredible opportunity for veterans, with the potential for a 2.6% VA Loan Assumption, resulting in an estimated monthly payment of around $1,862. Showcasing unparalleled craftsmanship and luxurious upgrades throughout, this home is situated in the highly desirable North West Hanford area, conveniently located near shopping, restaurants, and premier school districts. Step inside and be captivated by the tall ceilings and stylish tile flooring that flow seamlessly through the main living areas. The living room features a cozy fireplace and built-in cabinetry, creating the perfect atmosphere for relaxation or entertaining. The kitchen is a chef's dream, boasting beautiful wood cabinetry, sleek granite countertops, and state-of-the-art appliances, including a double oven for all your culinary needs. The master suite, conveniently located on the main floor, is a true retreat with elegant custom wood wall detailing and rich wood flooring. The en-suite bathroom impresses with upgraded tile work, dual vanities, and a spacious walk-in closet. Upstairs, you'll find two additional bedrooms and a versatile loft area, complete with a custom-built bookshelf that adds to the home's grand aesthetic. Outside, enjoy your private, low-maintenance oasis, featuring artificial grass and a generous cemented patio perfect for grilling and entertaining. With a quick commute to NAS Lemoore, this home offers the perfect blend of luxury and convenience. Schedule your showing today and experience all the exquisite details this home has to offer!
Home Details
Home Type
- Single Family
Est. Annual Taxes
- $4,076
Year Built
- 2006
HOA Fees
- $115 Monthly HOA Fees
Parking
- 2 Car Attached Garage
Home Design
- Slab Foundation
- Tile Roof
- Stucco Exterior
Interior Spaces
- 1,858 Sq Ft Home
- 2-Story Property
- Living Room with Fireplace
Flooring
- Carpet
- Tile
Bedrooms and Bathrooms
- 3 Bedrooms
Utilities
- Central Air
- Heating System Uses Natural Gas
- Gas Water Heater
Additional Features
- 3,674 Sq Ft Lot
- City Lot
Listing and Financial Details
- Assessor Parcel Number 009320160000
Map
Home Values in the Area
Average Home Value in this Area
Property History
| Date | Event | Price | Change | Sq Ft Price |
|---|---|---|---|---|
| 01/10/2025 01/10/25 | Sold | $380,000 | -4.8% | $205 / Sq Ft |
| 11/29/2024 11/29/24 | Pending | -- | -- | -- |
| 10/31/2024 10/31/24 | For Sale | $399,000 | +53.5% | $215 / Sq Ft |
| 09/14/2018 09/14/18 | Sold | $260,000 | -1.8% | $140 / Sq Ft |
| 08/29/2018 08/29/18 | Pending | -- | -- | -- |
| 08/13/2018 08/13/18 | For Sale | $264,900 | +35.8% | $143 / Sq Ft |
| 01/08/2013 01/08/13 | Sold | $195,000 | -4.9% | $105 / Sq Ft |
| 12/06/2012 12/06/12 | Pending | -- | -- | -- |
| 08/15/2012 08/15/12 | For Sale | $205,000 | +17.1% | $110 / Sq Ft |
| 01/25/2012 01/25/12 | Sold | $175,000 | -2.7% | $94 / Sq Ft |
| 12/02/2011 12/02/11 | Pending | -- | -- | -- |
| 11/22/2011 11/22/11 | For Sale | $179,900 | -- | $96 / Sq Ft |
Tax History
| Year | Tax Paid | Tax Assessment Tax Assessment Total Assessment is a certain percentage of the fair market value that is determined by local assessors to be the total taxable value of land and additions on the property. | Land | Improvement |
|---|---|---|---|---|
| 2023 | $4,076 | $357,000 | $81,600 | $275,400 |
| 2022 | $3,953 | $350,000 | $80,000 | $270,000 |
| 2021 | $2,974 | $267,948 | $59,773 | $208,175 |
| 2020 | $3,003 | $265,200 | $59,160 | $206,040 |
| 2019 | $2,952 | $260,000 | $58,000 | $202,000 |
| 2018 | $2,431 | $211,040 | $37,879 | $173,161 |
| 2017 | $2,384 | $206,902 | $37,136 | $169,766 |
| 2016 | $2,260 | $202,845 | $36,408 | $166,437 |
| 2015 | $2,192 | $199,798 | $35,861 | $163,937 |
| 2014 | $2,206 | $195,885 | $35,159 | $160,726 |
Mortgage History
| Date | Status | Loan Amount | Loan Type |
|---|---|---|---|
| Previous Owner | $358,050 | New Conventional | |
| Previous Owner | $267,330 | New Conventional | |
| Previous Owner | $268,580 | New Conventional | |
| Previous Owner | $268,580 | New Conventional | |
| Previous Owner | $6,768 | Negative Amortization | |
| Previous Owner | $13,309 | Future Advance Clause Open End Mortgage | |
| Previous Owner | $185,250 | New Conventional | |
| Previous Owner | $175,000 | New Conventional |
Deed History
| Date | Type | Sale Price | Title Company |
|---|---|---|---|
| Grant Deed | $380,000 | Chicago Title Company | |
| Grant Deed | $380,000 | Chicago Title Company | |
| Grant Deed | $350,000 | Chicago Title Company | |
| Warranty Deed | -- | Fidelity National Title | |
| Warranty Deed | $260,000 | Chicago Title | |
| Warranty Deed | $260,000 | Chicago Title | |
| Grant Deed | $195,000 | Chicago Title Company | |
| Grant Deed | $175,000 | First American Title Company |
Similar Homes in Hanford, CA
Source: Kings County Board of REALTORS®
MLS Number: 231029
APN: 009-320-160-000
- 1744 Dali Way
- 2171 W Van Gogh
- 2171 W Van Gogh Unit Bt200
- 2421 N Cabernet Place
- 1615 W Castoro Way
- 1938 W Van Gogh St
- 2218 N Arbor Ave
- 1596 Castoro Way
- 2327 N Chateau Way
- 2150 W Van Gogh St Unit Bt226
- 2327 N Chateau Way Unit Bt228
- 2348 N Chateau Way Unit BT193
- 1577 Vineyard Place
- 2094 W Van Gogh St
- 2094 W Van Gogh St Unit Bt222
- 2108 W Van Gogh St
- 2108 W Van Gogh St Unit Bt223
- 1389 Vineyard Place
- 1388 Muscat Ct
- 1534 W Norfolk Dr
