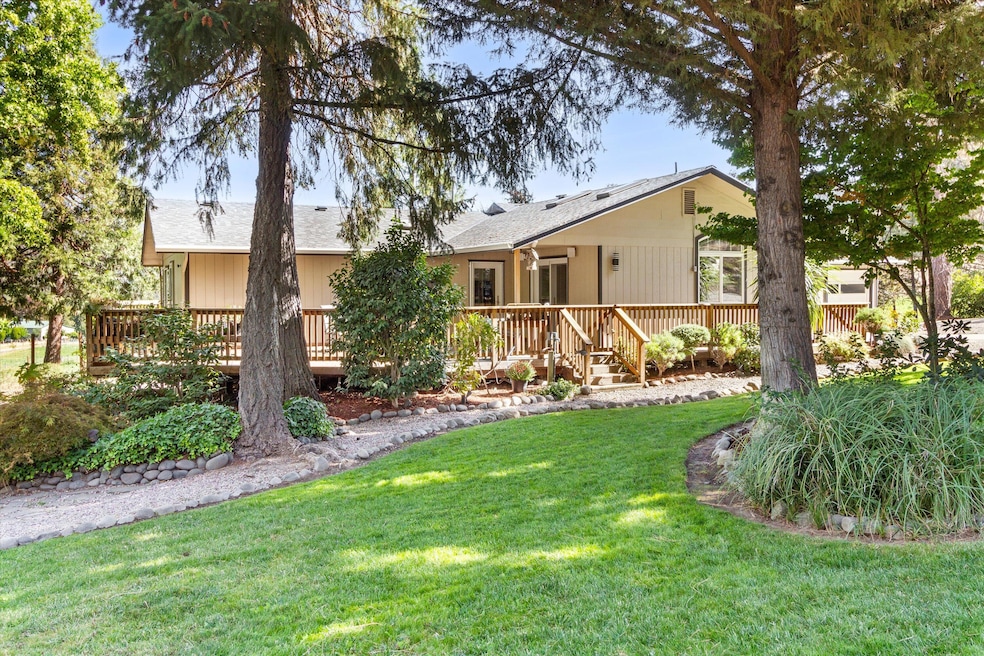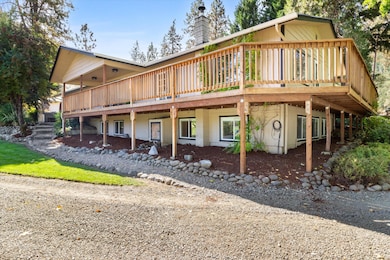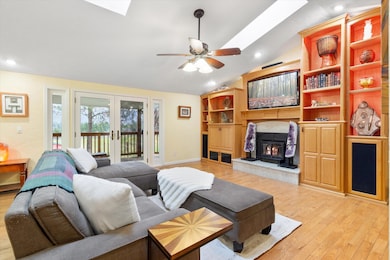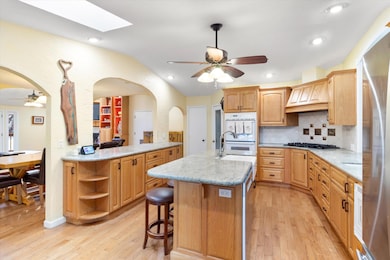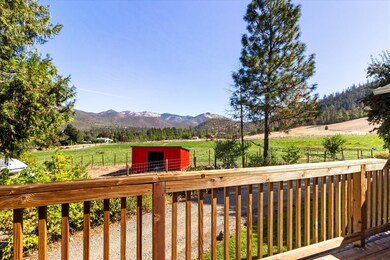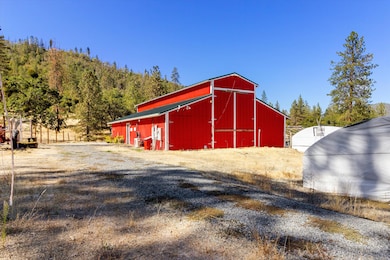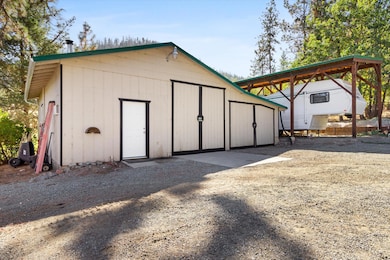
17600 Highway 238 Grants Pass, OR 97527
Estimated payment $9,647/month
Highlights
- Barn
- Horse Stalls
- Home fronts a pond
- Horse Property
- Greenhouse
- RV Access or Parking
About This Home
This amazing property has it all! Three tax lots, nearly surrounded by BLM land. This beautifully cared for updated home has everything to fit the decerning home owner's needs. Included are a large wrap around partially covered deck, perfect for entertaining and enjoying what you have prepared in the amazing gourmet kitchen, or go to the theater room and enjoy this special spot designed for relaxation. Nestled among the trees in the Applegate Valley, just a couple minutes from the town of Applegate and half way between Grants Pass and Jacksonville, you can enjoy this peaceful private estate. This beautiful property could easily become a self sustaining ranch, with irrigation, barns, gardens, ponds and even an orchard to provide fresh fruit. Multiple green houses can produce fresh produce all year. There is also a detached sleeping cabin, multiple camping areas and many out buildings for processing what the farm has produced. Call for Appt. today
Home Details
Home Type
- Single Family
Est. Annual Taxes
- $5,248
Year Built
- Built in 1973
Lot Details
- 176.23 Acre Lot
- Home fronts a pond
- Property fronts an easement
- Poultry Coop
- Fenced
- Landscaped
- Native Plants
- Front and Back Yard Sprinklers
- Sprinklers on Timer
- Wooded Lot
- Garden
- Additional Parcels
- Property is zoned WR,EFU, WR,EFU
Parking
- 2 Car Attached Garage
- Garage Door Opener
- Gravel Driveway
- Shared Driveway
- Gated Parking
- RV Access or Parking
Property Views
- Pond
- Panoramic
- Mountain
- Forest
- Territorial
- Valley
Home Design
- Contemporary Architecture
- Northwest Architecture
- Frame Construction
- Composition Roof
- Concrete Perimeter Foundation
Interior Spaces
- 3,122 Sq Ft Home
- 2-Story Property
- Open Floorplan
- Dry Bar
- Vaulted Ceiling
- Ceiling Fan
- Wood Burning Fireplace
- Wood Frame Window
- Family Room with Fireplace
- Great Room
- Living Room with Fireplace
- Bonus Room
- Finished Basement
- Natural lighting in basement
- Laundry Room
Kitchen
- Eat-In Kitchen
- Breakfast Bar
- Double Oven
- Cooktop with Range Hood
- Microwave
- Dishwasher
- Kitchen Island
- Granite Countertops
- Disposal
Flooring
- Wood
- Laminate
- Tile
Bedrooms and Bathrooms
- 3 Bedrooms
- Walk-In Closet
- Soaking Tub
Home Security
- Carbon Monoxide Detectors
- Fire and Smoke Detector
Outdoor Features
- Horse Property
- Deck
- Greenhouse
- Separate Outdoor Workshop
- Shed
- Storage Shed
- Outhouse
Additional Homes
- 200 SF Accessory Dwelling Unit
- Accessory Dwelling Unit (ADU)
Farming
- Barn
- 19 Irrigated Acres
- Pasture
Horse Facilities and Amenities
- Horse Stalls
Utilities
- Forced Air Heating and Cooling System
- Heating System Uses Propane
- Heating System Uses Wood
- Irrigation Water Rights
- Well
- Water Heater
- Water Softener
- Septic Tank
- Leach Field
- Fiber Optics Available
- Phone Available
Listing and Financial Details
- Exclusions: seller's personal property and sauna
- Tax Lot 1100
- Assessor Parcel Number 10308331
Community Details
Overview
- No Home Owners Association
- The community has rules related to covenants, conditions, and restrictions
- Property is near a preserve or public land
Recreation
- Trails
Map
Home Values in the Area
Average Home Value in this Area
Tax History
| Year | Tax Paid | Tax Assessment Tax Assessment Total Assessment is a certain percentage of the fair market value that is determined by local assessors to be the total taxable value of land and additions on the property. | Land | Improvement |
|---|---|---|---|---|
| 2024 | $3,096 | $243,883 | $38,043 | $205,840 |
| 2023 | $3,011 | $236,902 | $37,052 | $199,850 |
| 2022 | $2,800 | $236,902 | $37,052 | $199,850 |
| 2021 | $2,692 | $230,127 | $36,087 | $194,040 |
| 2020 | $2,704 | $223,551 | $35,151 | $188,400 |
| 2019 | $2,581 | $210,956 | $33,356 | $177,600 |
| 2018 | $2,488 | $204,937 | $32,507 | $172,430 |
| 2017 | $2,464 | $204,937 | $32,507 | $172,430 |
| 2016 | $2,389 | $193,419 | $30,879 | $162,540 |
| 2015 | $2,307 | $193,419 | $30,879 | $162,540 |
| 2014 | $2,230 | $182,562 | $29,342 | $153,220 |
Property History
| Date | Event | Price | Change | Sq Ft Price |
|---|---|---|---|---|
| 04/23/2025 04/23/25 | Pending | -- | -- | -- |
| 01/04/2025 01/04/25 | For Sale | $1,650,000 | -- | $529 / Sq Ft |
Deed History
| Date | Type | Sale Price | Title Company |
|---|---|---|---|
| Warranty Deed | $825,000 | First American |
Mortgage History
| Date | Status | Loan Amount | Loan Type |
|---|---|---|---|
| Previous Owner | $567,000 | Seller Take Back |
Similar Homes in Grants Pass, OR
Source: Southern Oregon MLS
MLS Number: 220194099
APN: 10308331
- 17624 Oregon 238
- 17252 N Applegate Rd
- 15950 Highway 238
- 550 Thompson Creek Rd
- 18485 N Applegate Rd
- 537 Thompson Creek Rd Unit 43
- 233 Thompson Creek Rd
- 13587 Oregon 238
- 17099 Williams Hwy
- 1682 Brown Rd
- 13291 Oregon 238
- 1684 Humbug Creek Rd
- 2319 Humbug Creek Rd
- 931 Hogan Rd
- 818 Slagle Creek Rd
- 18493 Williams Hwy
- 2832 Humbug Creek Rd
- 18843 Williams Hwy
- 3141 Humbug Creek Rd
- 13375 Water Gap Rd
