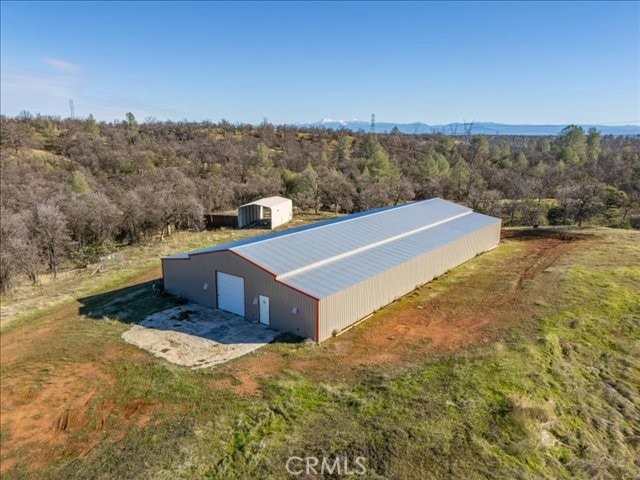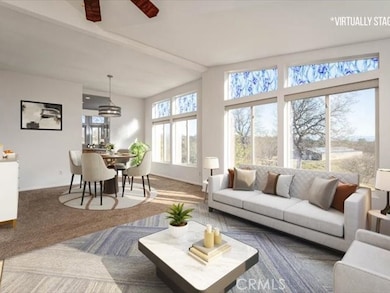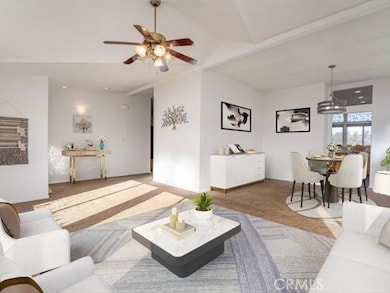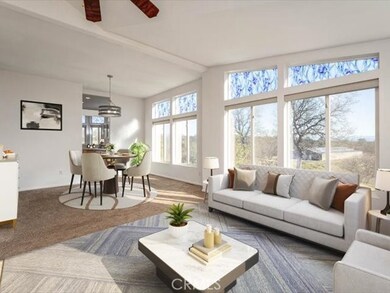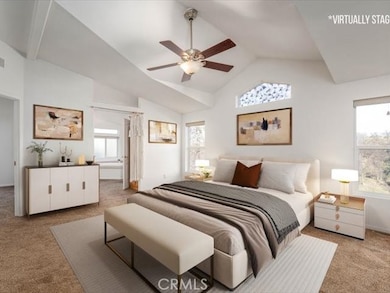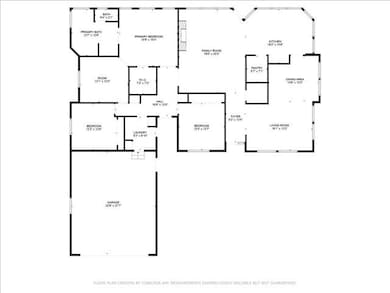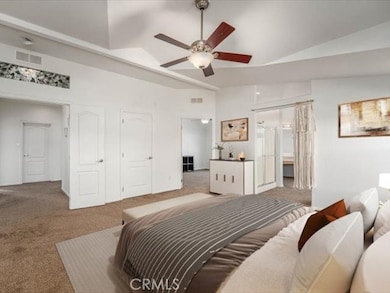
17600 Nebraska Way Anderson, CA 96007
Estimated payment $3,784/month
Highlights
- Golf Course Community
- Fishing
- Primary Bedroom Suite
- Horse Property
- RV Garage
- Panoramic View
About This Home
Large home, huge shop, and almost 40 acres! Welcome to your dream property! Nestled on almost 40 acres of picturesque land, this sprawling estate offers the perfect blend of luxury living and wide-open spaces. Whether you're seeking room to grow, a peaceful retreat, or a property with limitless potential, this is it. This 2574 sqft masterpiece boasts 3-bds, and 2 baths, featuring a grandopen floor plan designed for both relaxation and entertaining. Enjoy the elegant great room with soaring ceilings, chef-inspired kitchen with premium appliances, luxurious executive suite, and custom finishes throughout. The home also includes an expansive family room, home office, and multiple dining areas—providing the perfect spaces for work, play, and family time. Large windows throughout bring the outdoors in, offering breathtaking views of your land. The property spans over 39 acres, giving you the freedom to create your own private sanctuary. Whether you envision a private garden, orchard, outdoor recreation areas, or room for animals, this land provides endless possibilities. The lush landscape is perfect for those who love to entertain outdoors, enjoy nature, or build your own mini estate. For hobbyists, business owners, or anyone in need of space, the massive 6,480ft shop is a standout feature of this property! With ample room for storage, a workshop, vehicles, or equipment, this shop is designed to accommodate all your needs. This huge shop is perfect for running a business, pursuing hobbies, or simply storing all your toys and gear. This property truly has it all: space, privacy, and convenience—just a short drive from major amenities while offering the peace and serenity of country living. Don't miss out on this incredible opportunity to own a piece of paradise.
Listing Agent
EXP Realty of Northern California, Inc. Brokerage Phone: 530-605-9218 License #01700573

Property Details
Home Type
- Manufactured Home With Land
Year Built
- Built in 2003
Lot Details
- 39.89 Acre Lot
- Property fronts a county road
- No Common Walls
- Partially Fenced Property
- Garden
- Density is 36-40 Units/Acre
Parking
- 22 Car Attached Garage
- Detached Carport Space
- Parking Available
- Single Garage Door
- Garage Door Opener
- RV Garage
Property Views
- Panoramic
- Pasture
- Mountain
Home Design
- Contemporary Architecture
- Turnkey
- Permanent Foundation
- Metal Roof
Interior Spaces
- 2,574 Sq Ft Home
- 1-Story Property
- Open Floorplan
- High Ceiling
- Ceiling Fan
- Double Pane Windows
- Family Room Off Kitchen
- Living Room with Fireplace
- Dining Room
- Home Office
- Utility Room
- Laundry Room
- Carpet
Kitchen
- Open to Family Room
- Eat-In Kitchen
- Breakfast Bar
- Walk-In Pantry
- Propane Cooktop
- Microwave
- Kitchen Island
- Disposal
Bedrooms and Bathrooms
- 3 Main Level Bedrooms
- Primary Bedroom Suite
- Walk-In Closet
- Bathroom on Main Level
- 2 Full Bathrooms
- Tile Bathroom Countertop
- Makeup or Vanity Space
- Dual Vanity Sinks in Primary Bathroom
- Private Water Closet
- Hydromassage or Jetted Bathtub
- Bathtub with Shower
- Separate Shower
Outdoor Features
- Horse Property
- Patio
- Shed
- Porch
Farming
- Agricultural
- Pasture
Utilities
- Central Air
- Well
- Conventional Septic
Listing and Financial Details
- Assessor Parcel Number 207400015000
Community Details
Overview
- No Home Owners Association
- Near a National Forest
- Foothills
Recreation
- Golf Course Community
- Fishing
- Hunting
- Park
- Water Sports
- Horse Trails
- Hiking Trails
Map
Home Values in the Area
Average Home Value in this Area
Property History
| Date | Event | Price | Change | Sq Ft Price |
|---|---|---|---|---|
| 01/04/2025 01/04/25 | For Sale | $575,000 | +19.8% | $223 / Sq Ft |
| 02/05/2021 02/05/21 | Sold | $480,000 | -1.0% | $186 / Sq Ft |
| 12/09/2020 12/09/20 | Pending | -- | -- | -- |
| 08/03/2020 08/03/20 | For Sale | $485,000 | +24.4% | $188 / Sq Ft |
| 03/04/2019 03/04/19 | Sold | $390,000 | -1.3% | $152 / Sq Ft |
| 03/04/2019 03/04/19 | Pending | -- | -- | -- |
| 03/04/2019 03/04/19 | For Sale | $395,000 | -- | $153 / Sq Ft |
Similar Home in Anderson, CA
Source: California Regional Multiple Listing Service (CRMLS)
MLS Number: SN25002306
- 0 Happy V Rd
- 3820 Oak Ln
- 4702 Linnie Ln
- 0 Shire Horse Ln
- 3490 Four Star Dr
- 5210 Dino Dr
- 5100 Monte Vista Rd
- 0 Santa Ynez Dr Unit 25-792
- 18505 Brumby Way
- 17405 Maryann Ln
- 5110 Chestnut St
- 18962 Gas Point Rd
- 19515 Smith Ln
- 0 Two Feathers Rd Unit 25-604
- 0000 Two Feathers
- Lot 10 Palm Ave
- Lot 9 Palm Ave
- Lot 8 Palm Ave
- Lot 7 Palm Ave
- Lot 5 Palm Ave
