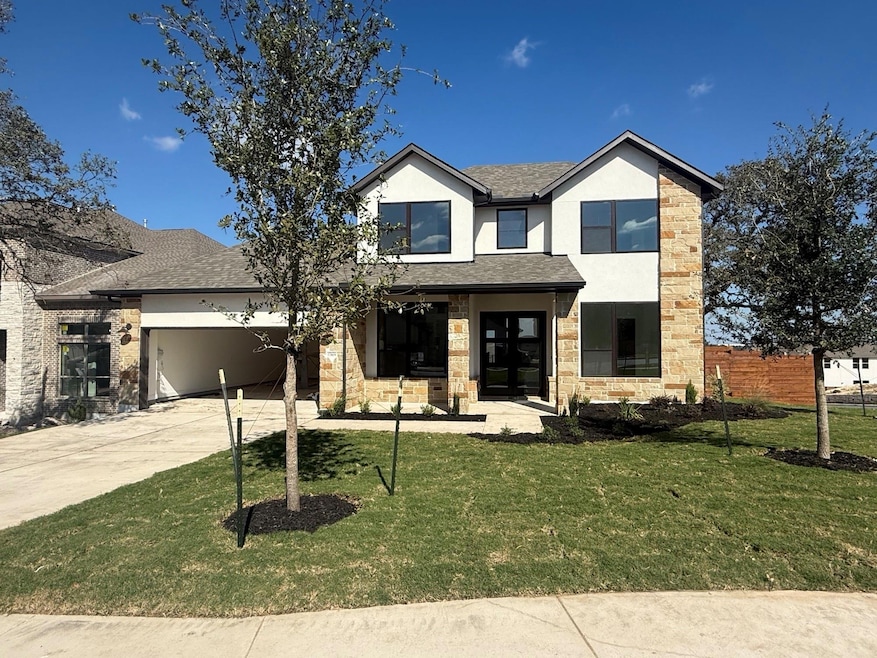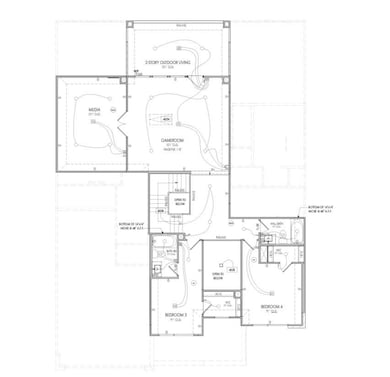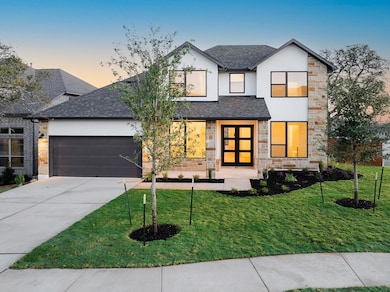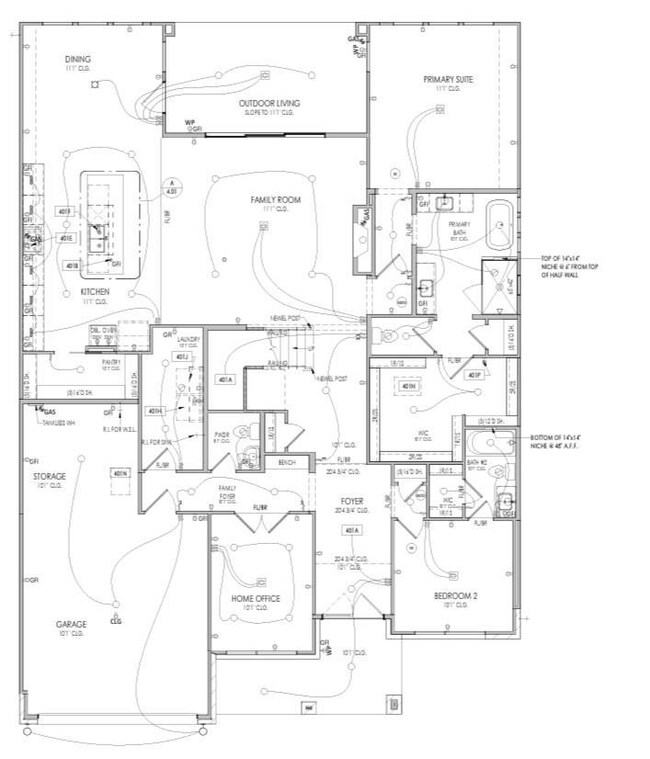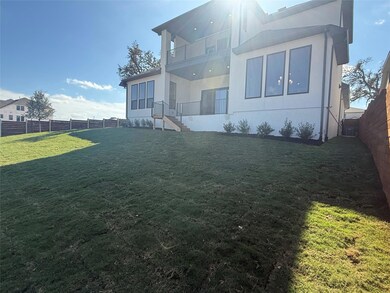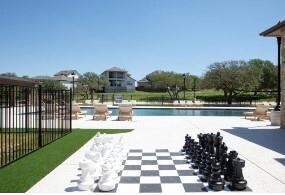
17604 Absinthe Dr Austin, TX 78738
Hamilton Pool NeighborhoodEstimated payment $7,124/month
Highlights
- Home Theater
- New Construction
- Open Floorplan
- Bee Cave Elementary School Rated A-
- Eat-In Gourmet Kitchen
- Clubhouse
About This Home
MLS# 3389167 - Built by Drees Custom Homes - Ready Now! ~ New 4-Bedroom Home in Austin, TX! From modern exteriors to the details inside, the Brenham is one to call home. Its two-story foyer is light filled and leads to another dramatic space - beautiful family room with a fabulous fireplace. A private home office is positioned close by! Whether informal dining at the center kitchen island is your thing or a separate dining area sounds more like it, this plan can accommodate. The primary bedroom suite is well designed, and the clothes enthusiast will love the large closet and gorgeous ensuite. Upstairs you will find more bedrooms, a gameroom and a media room AND a 2nd story outdoor patio! The Brenham truly has it all!
Home Details
Home Type
- Single Family
Year Built
- Built in 2024 | New Construction
Lot Details
- 9,583 Sq Ft Lot
- Lot Dimensions are 60'x130'
- South Facing Home
- Wood Fence
- Back Yard Fenced
- Sprinklers Throughout Yard
HOA Fees
- $83 Monthly HOA Fees
Parking
- 3 Car Direct Access Garage
- Inside Entrance
- Parking Accessed On Kitchen Level
- Lighted Parking
- Front Facing Garage
- Tandem Parking
- Single Garage Door
- Garage Door Opener
- Driveway
Home Design
- Slab Foundation
- Frame Construction
- Blown-In Insulation
- Shingle Roof
- Composition Roof
- Concrete Siding
- Masonry Siding
- Stone Siding
- HardiePlank Type
- Stucco
Interior Spaces
- 3,912 Sq Ft Home
- 2-Story Property
- Open Floorplan
- Wired For Sound
- Wired For Data
- High Ceiling
- Ceiling Fan
- Chandelier
- Gas Fireplace
- Double Pane Windows
- Vinyl Clad Windows
- Insulated Windows
- Window Screens
- French Doors
- Entrance Foyer
- Family Room with Fireplace
- Multiple Living Areas
- Dining Room
- Home Theater
- Home Office
- Game Room
- Storage
- Attic or Crawl Hatchway Insulated
Kitchen
- Eat-In Gourmet Kitchen
- Breakfast Area or Nook
- Open to Family Room
- Built-In Double Oven
- Built-In Gas Range
- Microwave
- Dishwasher
- Kitchen Island
- Quartz Countertops
Flooring
- Wood
- Carpet
- Tile
Bedrooms and Bathrooms
- 4 Bedrooms | 2 Main Level Bedrooms
- Primary Bedroom on Main
- Walk-In Closet
- Double Vanity
- Soaking Tub
- Garden Bath
- Separate Shower
Laundry
- Laundry Room
- Washer and Electric Dryer Hookup
Home Security
- Prewired Security
- Smart Home
- Smart Thermostat
- Carbon Monoxide Detectors
- Fire and Smoke Detector
Outdoor Features
- Balcony
- Covered patio or porch
Schools
- Bee Cave Elementary School
- Bee Cave Middle School
- Lake Travis High School
Utilities
- Forced Air Zoned Heating and Cooling System
- Vented Exhaust Fan
- Underground Utilities
- High Speed Internet
- Phone Available
Listing and Financial Details
- Assessor Parcel Number 17604 Absinthe Drv
- Tax Block B
Community Details
Overview
- Association fees include common area maintenance
- Goodwin And Company Association
- Built by Drees Custom Homes
- Provence 60' Subdivision
Amenities
- Common Area
- Clubhouse
- Community Mailbox
Recreation
- Community Pool
- Trails
Map
Home Values in the Area
Average Home Value in this Area
Property History
| Date | Event | Price | Change | Sq Ft Price |
|---|---|---|---|---|
| 01/06/2025 01/06/25 | Pending | -- | -- | -- |
| 12/26/2024 12/26/24 | Price Changed | $1,069,900 | -2.7% | $273 / Sq Ft |
| 10/11/2024 10/11/24 | For Sale | $1,099,900 | -- | $281 / Sq Ft |
Similar Homes in Austin, TX
Source: Unlock MLS (Austin Board of REALTORS®)
MLS Number: 3389167
- 8101 Mesange Dr
- 17616 Absinthe Dr
- 17608 Absinthe Dr
- 17621 Absinthe Dr
- 17612 Absinthe Dr
- 17625 Chamoix Dr
- 17705 Chamoix Dr
- 17604 Absinthe Dr
- 17705 Absinthe Dr
- 7621 Paruline Dr
- 7905 Ancolie Dr
- 7705 Alouette Dr
- 16633 Chevalin St
- 7917 Ancolie Dr
- 16616 Chevalin St
- 16916 Sanglier Dr
- 8512 Bouvreuil Dr
- 8504 Bouvreuil Dr
- 8508 Bouvreuil Dr
- 8408 Bouvreuil Dr
