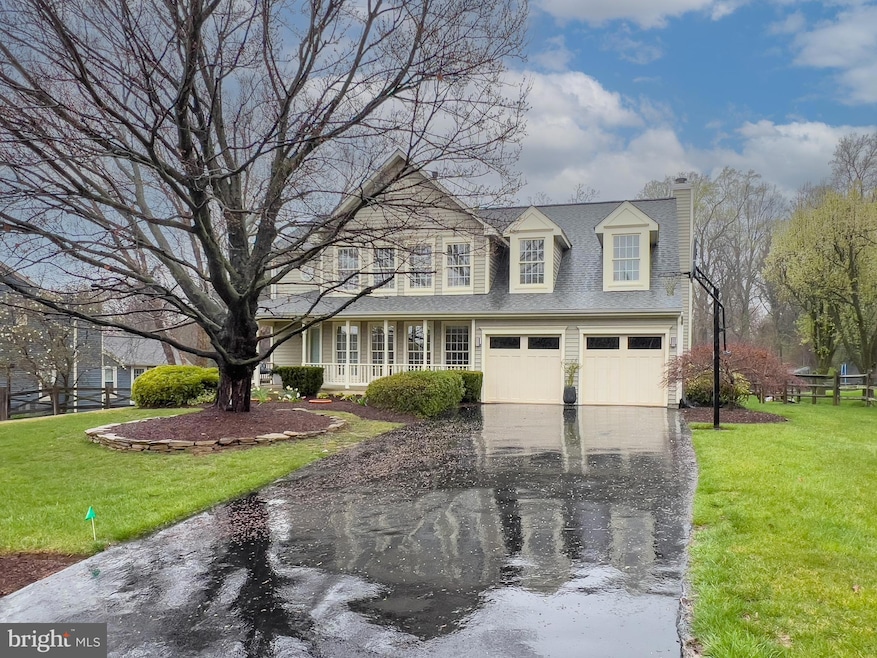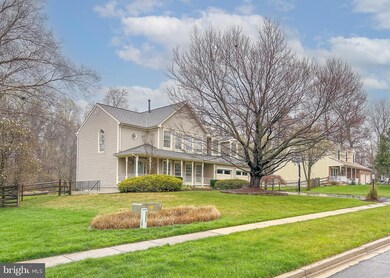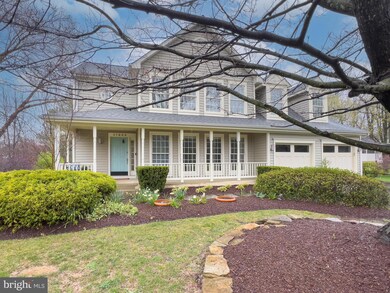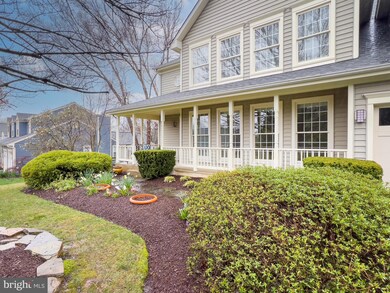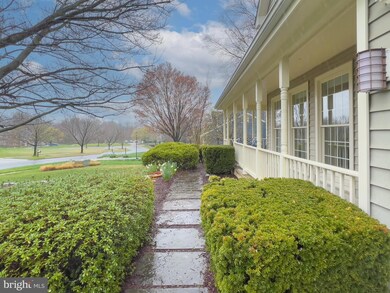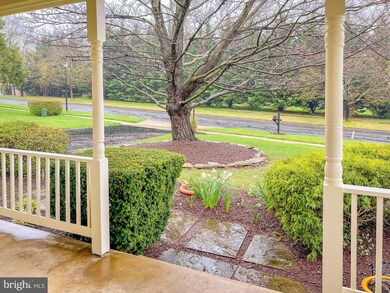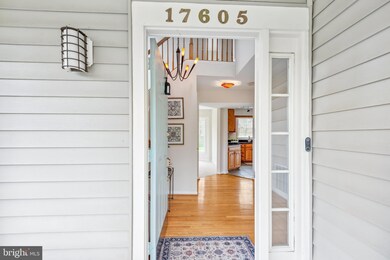
17605 Country View Way Ashton, MD 20861
Ashton-Sandy Spring NeighborhoodHighlights
- View of Trees or Woods
- Open Floorplan
- Property is near a park
- Sherwood Elementary School Rated A
- Colonial Architecture
- Backs to Trees or Woods
About This Home
As of May 2024This charming colonial home, nestled on a spacious, half acre lot in Spring Lawn Farm, offers a delightful blend of comfort and elegance. As you step inside, you are greeted by a grand two-story foyer. The main level boasts a large living room adorned with rich moldings and an abundance of windows, inviting in natural light. A separate dining room with bay window provides the perfect setting for hosting memorable meals. The kitchen features abundance counter space, a bump out, stainless appliances and granite counter tops and is adjacent to the family room with hardwood flooring and a cozy fireplace. A slider leads out to the deck, extending the living area outdoors and providing a peaceful spot for relaxation and a view of the level, fenced private lot backing to conservation area. The finished lower level offers additional living space with a second family room and storage area. A door leads to rear yard, offering easy access to outdoor enjoyment.
Recent upgrades include roof (2019) and newer HVAC. Main hall bath and powder room renovated. Home has been freshly painted and flooring replaced.
Located in sought after Spring Lawn Farm, residents enjoy a walkable community with large lots and a rural feel while still being minutes away from Olney's shops and restaurants. Convenient access to major routes such as Rt. 200/ICC and Rt. 32. Homes rarely come to market in this subdivision with the last sale occurring in Summer of 2020.
Home Details
Home Type
- Single Family
Est. Annual Taxes
- $7,204
Year Built
- Built in 1991
Lot Details
- 0.53 Acre Lot
- No Through Street
- Level Lot
- Backs to Trees or Woods
- Property is in excellent condition
- Property is zoned R200
HOA Fees
- $25 Monthly HOA Fees
Parking
- 2 Car Direct Access Garage
- Front Facing Garage
- Garage Door Opener
Home Design
- Colonial Architecture
- Brick Foundation
- Architectural Shingle Roof
Interior Spaces
- Property has 3 Levels
- Open Floorplan
- Chair Railings
- Ceiling Fan
- 1 Fireplace
- Family Room Off Kitchen
- Living Room
- Dining Room
- Storage Room
- Views of Woods
- Attic
Kitchen
- Breakfast Area or Nook
- Eat-In Kitchen
- Built-In Range
- Dishwasher
- Stainless Steel Appliances
- Upgraded Countertops
- Disposal
Flooring
- Wood
- Carpet
- Ceramic Tile
Bedrooms and Bathrooms
- 4 Bedrooms
- Walk-In Closet
Laundry
- Dryer
- Washer
Finished Basement
- Side Exterior Basement Entry
- Sump Pump
- Workshop
Location
- Property is near a park
Utilities
- 90% Forced Air Heating and Cooling System
- Vented Exhaust Fan
- Natural Gas Water Heater
Community Details
- Spring Lawn Farm Subdivision, Brentwood Floorplan
Listing and Financial Details
- Tax Lot 8
- Assessor Parcel Number 160802857910
Map
Home Values in the Area
Average Home Value in this Area
Property History
| Date | Event | Price | Change | Sq Ft Price |
|---|---|---|---|---|
| 05/14/2024 05/14/24 | Sold | $825,000 | +8.6% | $372 / Sq Ft |
| 04/14/2024 04/14/24 | For Sale | $759,999 | 0.0% | $342 / Sq Ft |
| 04/07/2024 04/07/24 | Pending | -- | -- | -- |
| 04/04/2024 04/04/24 | For Sale | $759,999 | -- | $342 / Sq Ft |
Tax History
| Year | Tax Paid | Tax Assessment Tax Assessment Total Assessment is a certain percentage of the fair market value that is determined by local assessors to be the total taxable value of land and additions on the property. | Land | Improvement |
|---|---|---|---|---|
| 2024 | $6,896 | $560,133 | $0 | $0 |
| 2023 | $7,204 | $528,800 | $237,100 | $291,700 |
| 2022 | $5,310 | $506,967 | $0 | $0 |
| 2021 | $4,750 | $485,133 | $0 | $0 |
| 2020 | $4,750 | $463,300 | $237,100 | $226,200 |
| 2019 | $4,734 | $463,300 | $237,100 | $226,200 |
| 2018 | $4,735 | $463,300 | $237,100 | $226,200 |
| 2017 | $4,875 | $467,400 | $0 | $0 |
| 2016 | -- | $458,233 | $0 | $0 |
| 2015 | $5,765 | $449,067 | $0 | $0 |
| 2014 | $5,765 | $439,900 | $0 | $0 |
Mortgage History
| Date | Status | Loan Amount | Loan Type |
|---|---|---|---|
| Open | $660,000 | New Conventional | |
| Previous Owner | $40,000 | Unknown | |
| Previous Owner | $218,000 | New Conventional |
Deed History
| Date | Type | Sale Price | Title Company |
|---|---|---|---|
| Deed | $825,000 | First American Title | |
| Deed | $258,700 | -- |
Similar Home in Ashton, MD
Source: Bright MLS
MLS Number: MDMC2123412
APN: 08-02857910
- 0 Ashton Rd Unit MDMC2155084
- 0 Ashton Rd Unit MDMC2135014
- 17818 Auburn Village Dr
- 700 Olney Sandy Spring Rd
- 704 Olney Sandy Spring Rd
- 1000 Windrush Ln
- 1625 Ashton Rd
- 16608 Doral Hill Ct
- 1317 Patuxent Dr
- 16617 Harbour Town Dr
- 17500 Shenandoah Ct
- 18729 Brooke Rd
- 17316 Doctor Bird Rd
- 401 Firestone Dr
- 1621 Olney Sandy Spring Rd
- 18515 Brooke Rd
- 800 Lower Barn Way
- 18526 Brooke Rd
- 18450 Brooke Rd
- 18901 Chandlee Mill Rd
