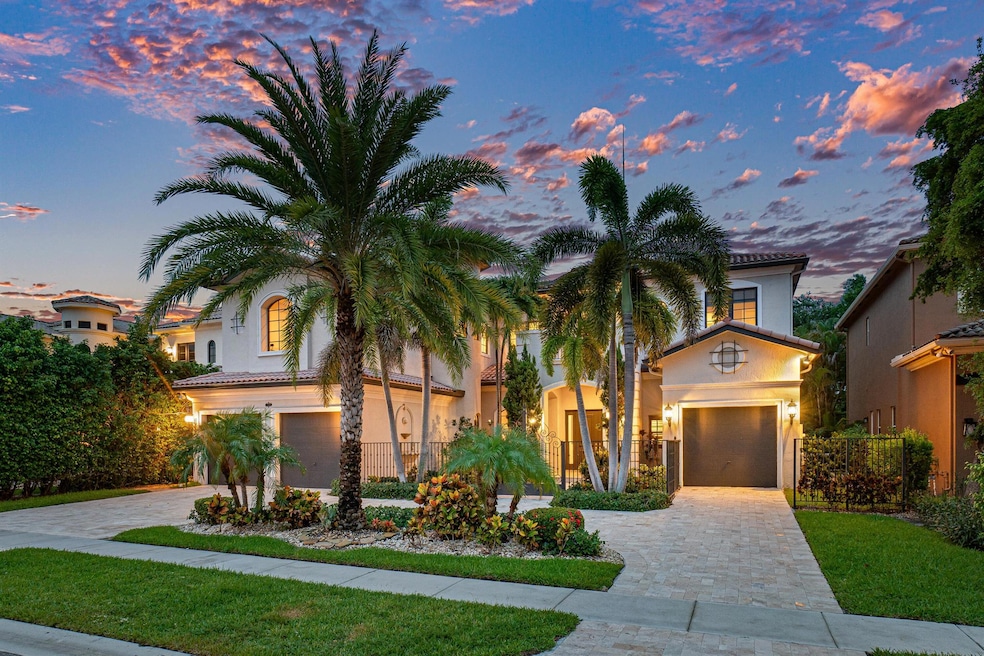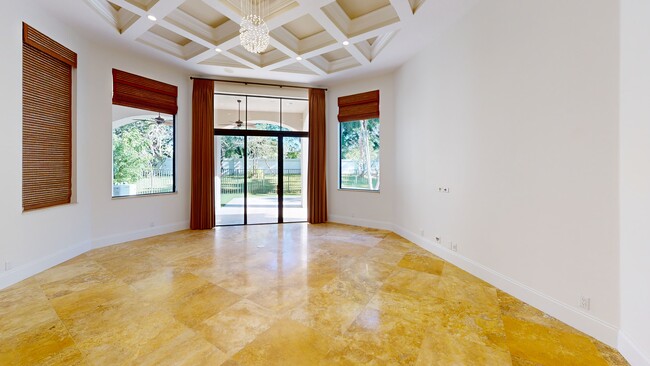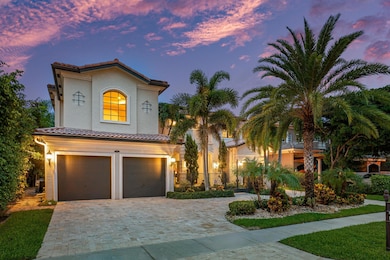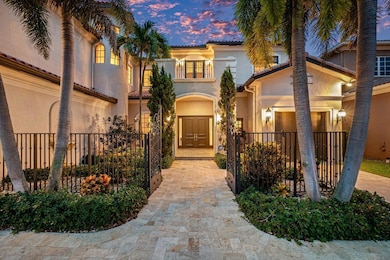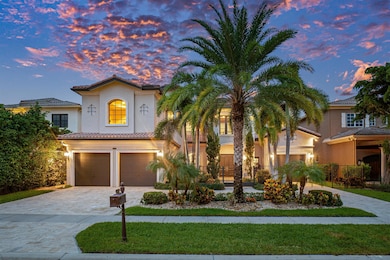
17606 Circle Pond Ct Boca Raton, FL 33496
The Oaks NeighborhoodEstimated payment $19,180/month
Highlights
- Gated with Attendant
- Home Theater
- Clubhouse
- Sunrise Park Elementary School Rated A-
- In Ground Spa
- Vaulted Ceiling
About This Home
WELCOME TO UNPARALLELED LUXURY. Step into a world of opulence at The Oaks at Boca Raton, a premier resort-style community. As you enter the grand foyer, you'll be captivated by cathedral ceilings and breathtaking tropical views.The first level offers an array of spaces, including a great room/formal living room, a formal dining room, an eat-in kitchen, and a family room. This level also features a maid/in-law suite, a guest bedroom with an ensuite bath, a powder room, an office with direct access to the pool and patio, a three-car garage, and a well-appointed laundry room. Ascend the spiral staircase to the primary suite, complete with a sitting area, his and hers baths, and an expansive, fully customized, walk-in closet with an island.
Home Details
Home Type
- Single Family
Est. Annual Taxes
- $32,171
Year Built
- Built in 2006
Lot Details
- 10,167 Sq Ft Lot
- Fenced
- Property is zoned AGR-PU
HOA Fees
- $1,150 Monthly HOA Fees
Parking
- 3 Car Attached Garage
- Garage Door Opener
- Circular Driveway
Property Views
- Garden
- Pool
Home Design
- Mediterranean Architecture
- Spanish Tile Roof
- Tile Roof
Interior Spaces
- 6,722 Sq Ft Home
- 2-Story Property
- Wet Bar
- Central Vacuum
- Built-In Features
- Bar
- Vaulted Ceiling
- Ceiling Fan
- Fireplace
- Plantation Shutters
- Entrance Foyer
- Great Room
- Family Room
- Formal Dining Room
- Home Theater
- Den
- Impact Glass
Kitchen
- Built-In Oven
- Gas Range
- Microwave
- Ice Maker
- Dishwasher
- Disposal
Flooring
- Wood
- Marble
Bedrooms and Bathrooms
- 6 Bedrooms
- Split Bedroom Floorplan
- Closet Cabinetry
- Walk-In Closet
- In-Law or Guest Suite
- Bidet
- Dual Sinks
- Separate Shower in Primary Bathroom
Laundry
- Dryer
- Washer
Pool
- In Ground Spa
- Heated Pool
Outdoor Features
- Balcony
- Open Patio
Schools
- Sunrise Park Elementary School
- Eagles Landing Middle School
- Olympic Heights High School
Utilities
- Central Heating and Cooling System
- Cable TV Available
Listing and Financial Details
- Assessor Parcel Number 00424631010000160
- Seller Considering Concessions
Community Details
Overview
- Association fees include common areas, cable TV, recreation facilities, security
- Fox Hill Estates Of Boca Subdivision
Amenities
- Clubhouse
- Game Room
- Billiard Room
Recreation
- Tennis Courts
- Community Basketball Court
- Community Pool
- Trails
Security
- Gated with Attendant
- Resident Manager or Management On Site
Map
Home Values in the Area
Average Home Value in this Area
Tax History
| Year | Tax Paid | Tax Assessment Tax Assessment Total Assessment is a certain percentage of the fair market value that is determined by local assessors to be the total taxable value of land and additions on the property. | Land | Improvement |
|---|---|---|---|---|
| 2024 | $32,171 | $1,989,415 | -- | -- |
| 2023 | $31,486 | $1,931,471 | $0 | $0 |
| 2022 | $31,324 | $1,875,215 | $0 | $0 |
| 2021 | $20,938 | $1,255,045 | $185,000 | $1,070,045 |
| 2020 | $18,483 | $1,031,464 | $100,000 | $931,464 |
| 2019 | $20,223 | $1,116,813 | $161,000 | $955,813 |
| 2018 | $20,174 | $1,149,320 | $140,333 | $1,008,987 |
| 2017 | $20,143 | $1,130,195 | $155,925 | $974,270 |
| 2016 | $20,639 | $1,127,761 | $0 | $0 |
| 2015 | $24,776 | $1,259,980 | $0 | $0 |
| 2014 | $18,571 | $1,009,013 | $0 | $0 |
Property History
| Date | Event | Price | Change | Sq Ft Price |
|---|---|---|---|---|
| 04/18/2025 04/18/25 | Price Changed | $16,000 | 0.0% | $2 / Sq Ft |
| 03/20/2025 03/20/25 | Price Changed | $2,750,000 | 0.0% | $409 / Sq Ft |
| 02/18/2025 02/18/25 | For Rent | $18,000 | 0.0% | -- |
| 01/22/2025 01/22/25 | For Sale | $3,000,000 | +140.0% | $446 / Sq Ft |
| 02/08/2019 02/08/19 | Sold | $1,250,000 | -5.7% | $186 / Sq Ft |
| 01/09/2019 01/09/19 | Pending | -- | -- | -- |
| 11/05/2018 11/05/18 | For Sale | $1,325,000 | +41.0% | $197 / Sq Ft |
| 10/28/2015 10/28/15 | Sold | $939,750 | -12.6% | $140 / Sq Ft |
| 09/19/2015 09/19/15 | For Sale | $1,075,700 | -- | $160 / Sq Ft |
| 09/18/2015 09/18/15 | Pending | -- | -- | -- |
Deed History
| Date | Type | Sale Price | Title Company |
|---|---|---|---|
| Warranty Deed | $1,250,000 | First International Title In | |
| Special Warranty Deed | $939,750 | Lenderlive Settlement Svcs L | |
| Trustee Deed | $852,000 | None Available | |
| Warranty Deed | $1,672,010 | Attorney | |
| Special Warranty Deed | $1,107,771 | -- |
Mortgage History
| Date | Status | Loan Amount | Loan Type |
|---|---|---|---|
| Open | $500,000 | Credit Line Revolving | |
| Open | $1,050,000 | New Conventional | |
| Previous Owner | $83,600 | Credit Line Revolving | |
| Previous Owner | $1,254,000 | Fannie Mae Freddie Mac |
About the Listing Agent

Embarking on the journey to find your dream home can be both exciting and overwhelming. That's where Lynda Stewart excels. Originally from Upstate New York, Lynda's background in chemical and industrial engineering and her global travels have enriched her perspective, but it was her move to Delray Beach, FL in 2005 that truly defined her career. With extensive experience in the real estate industry, Lynda is dedicated to guiding you seamlessly through the process of finding your ideal home. If
Lynda's Other Listings
Source: BeachesMLS
MLS Number: R11054727
APN: 00-42-46-31-01-000-0160
- 17662 Circle Pond Ct
- 17392 Ponte Chiasso Dr
- 17586 Middlebrook Way
- 17529 Middlebrook Way
- 10082 Spyglass Way
- 17760 Villa Club Way
- 9634 Vescovato Way
- 10126 Spyglass Way
- 17952 Villa Club Way
- 17297 Ponte Chiasso Dr
- 17682 Middlebrook Way
- 17681 Middlebrook Way
- 17928 Villa Club Way
- 9900 Espresso Manor
- 17937 Villa Club Way
- 10160 Spyglass Way
- 9794 Chianti Classico Terrace
- 10201 Spyglass Way
- 17849 Villa Club Way
- 10209 Spyglass Way
