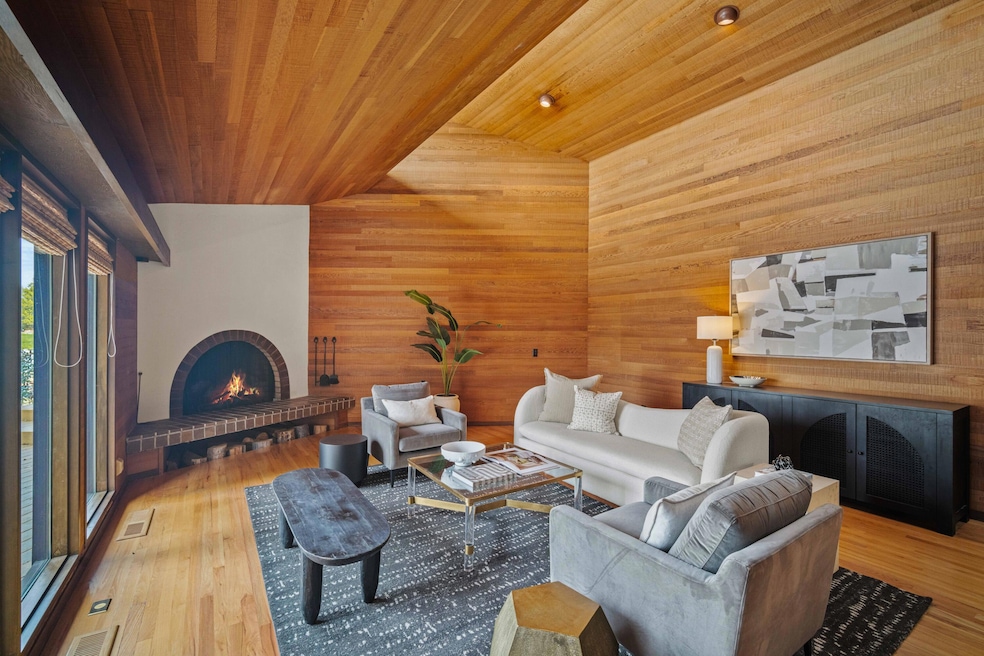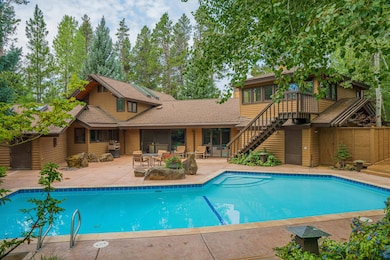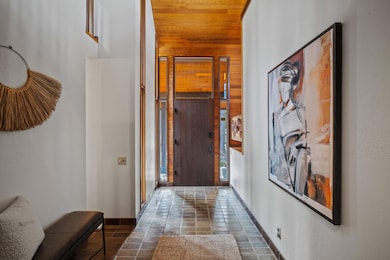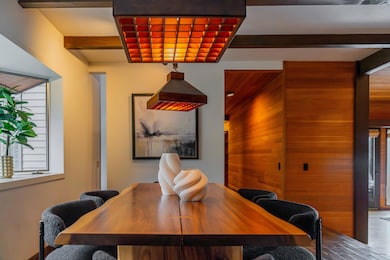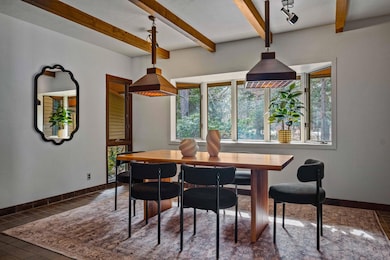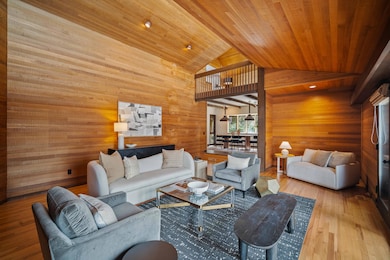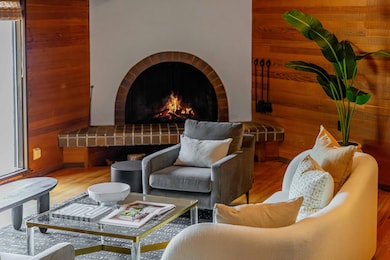
17606 Fairway Ln Bend, OR 97707
Sunriver NeighborhoodEstimated payment $16,590/month
Highlights
- Airport or Runway
- Marina
- Community Stables
- Cascade Middle School Rated A-
- On Golf Course
- Greenhouse
About This Home
Step into history with the John Gray residence, the birthplace of Sunriver Resort. Developed by Gray, who also created Salishan Resort, this home was completed in 1969 with classic mid-century elegance and a high mountain aesthetic.
Crafted with clear cedar and timbers, likely by the same artisans behind The Sunriver Lodge, this sophisticated retreat spans over an acre off Fairway Lane, offering stunning golf course and Cascade views.
The nearly 4,000 sq. ft. main home features 4 bedrooms, 3.5 baths, and a warm, inviting atmosphere. A second 1,686 sq. ft. structure includes a bonus/office space, 1.5 baths, a sauna, and versatile areas for creativity or guests.
Designed for indoor-outdoor living, enjoy a large patio, hot tub, swimming pool, and mature landscaping for privacy.
Own a true Sunriver icon—where history was made and new memories await.
Home Details
Home Type
- Single Family
Est. Annual Taxes
- $20,663
Year Built
- Built in 1969
Lot Details
- 1.02 Acre Lot
- On Golf Course
- Fenced
- Native Plants
- Corner Lot
- Property is zoned SURS, AS, SURS, AS
HOA Fees
- $165 Monthly HOA Fees
Parking
- 2 Car Attached Garage
- Garage Door Opener
- Driveway
Property Views
- Golf Course
- Mountain
Home Design
- Northwest Architecture
- Traditional Architecture
- Stem Wall Foundation
- Frame Construction
- Composition Roof
Interior Spaces
- 5,658 Sq Ft Home
- 2-Story Property
- Built-In Features
- Vaulted Ceiling
- Ceiling Fan
- Skylights
- Wood Burning Fireplace
- Double Pane Windows
- Garden Windows
- Wood Frame Window
- Aluminum Window Frames
- Great Room with Fireplace
- Living Room with Fireplace
- Dining Room
- Den with Fireplace
- Loft
- Bonus Room
- Solarium
- Sauna
Kitchen
- Oven
- Cooktop
- Microwave
- Dishwasher
- Kitchen Island
- Granite Countertops
- Tile Countertops
- Laminate Countertops
Flooring
- Wood
- Carpet
- Stone
- Tile
Bedrooms and Bathrooms
- 4 Bedrooms
- Fireplace in Primary Bedroom
- Double Master Bedroom
- Linen Closet
- Double Vanity
- Bathtub with Shower
- Bathtub Includes Tile Surround
Laundry
- Laundry Room
- Dryer
- Washer
Home Security
- Smart Thermostat
- Carbon Monoxide Detectors
- Fire and Smoke Detector
Pool
- Spa
- Outdoor Pool
Outdoor Features
- Courtyard
- Deck
- Patio
- Greenhouse
- Outdoor Storage
- Storage Shed
Additional Homes
- 1,686 SF Accessory Dwelling Unit
- Accessory Dwelling Unit (ADU)
Schools
- Three Rivers Elementary School
- Three Rivers Middle School
- Caldera High School
Utilities
- Forced Air Heating and Cooling System
- Heating System Uses Natural Gas
- Natural Gas Connected
- Water Heater
- Community Sewer or Septic
- Fiber Optics Available
- Phone Available
- Cable TV Available
Listing and Financial Details
- Exclusions: Home is staged, no furnishings are included
- Legal Lot and Block 8 pt. 9 / 22
- Assessor Parcel Number 136999
Community Details
Overview
- Resort Property
- Meadow Village Subdivision
- On-Site Maintenance
- Maintained Community
- The community has rules related to covenants, conditions, and restrictions, covenants
- Property is near a preserve or public land
Amenities
- Restaurant
- Airport or Runway
- Clubhouse
Recreation
- RV or Boat Storage in Community
- Marina
- Golf Course Community
- Tennis Courts
- Pickleball Courts
- Sport Court
- Community Playground
- Fitness Center
- Community Pool
- Park
- Community Stables
- Trails
- Snow Removal
Security
- Building Fire-Resistance Rating
Map
Home Values in the Area
Average Home Value in this Area
Tax History
| Year | Tax Paid | Tax Assessment Tax Assessment Total Assessment is a certain percentage of the fair market value that is determined by local assessors to be the total taxable value of land and additions on the property. | Land | Improvement |
|---|---|---|---|---|
| 2024 | $20,663 | $1,383,550 | -- | -- |
| 2023 | $20,016 | $1,343,260 | $0 | $0 |
| 2022 | $18,624 | $1,266,160 | $0 | $0 |
| 2021 | $18,252 | $1,229,290 | $0 | $0 |
| 2020 | $17,244 | $1,229,290 | $0 | $0 |
| 2019 | $16,823 | $1,193,490 | $0 | $0 |
| 2018 | $16,334 | $1,158,730 | $0 | $0 |
| 2017 | $15,836 | $1,124,990 | $0 | $0 |
| 2016 | $14,869 | $1,092,230 | $0 | $0 |
| 2015 | $14,188 | $1,060,420 | $0 | $0 |
Property History
| Date | Event | Price | Change | Sq Ft Price |
|---|---|---|---|---|
| 03/07/2025 03/07/25 | For Sale | $2,688,000 | -- | $475 / Sq Ft |
Deed History
| Date | Type | Sale Price | Title Company |
|---|---|---|---|
| Warranty Deed | -- | None Available | |
| Interfamily Deed Transfer | -- | -- |
Similar Homes in Bend, OR
Source: Southern Oregon MLS
MLS Number: 220195621
APN: 136999
- 17654 Pinnacle Ln Unit 18
- 56921 Central Ln Unit 12
- 17606 Cluster Cabin Ln Unit 3
- 57016 Tennis Village Unit 59
- 17623 Cluster Cabin Ln Unit 31
- 17673 Cluster Cabin Ln Unit 25
- 56954 Peppermill Cir Unit 2-E
- 57086 Peppermill Cir Unit 36-G
- 56994 Peppermill Cir Unit 8-E
- 17795 Backwoods Ln
- 57082 Peppermill Cir Unit 35-H
- 57078 Peppermill Cir Unit 34-H
- 57002 Peppermill Cir Unit 10-A
- 57074 Peppermill Cir Unit 33C
- 57074 Peppermill Cir Unit 33-G
- 56735 Nest Pine Dr
- 57062 Peppermill Cir Unit 30-C
- 57021 Peppermill Cir Unit 14-B
- 57025 Peppermill Cir Unit 15-A
- 57022 Peppermill Cir Unit 21-C
