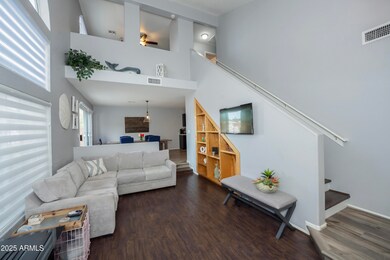
17606 N 17th Place Unit 1006 Phoenix, AZ 85022
Paradise Valley NeighborhoodEstimated payment $2,364/month
Highlights
- Contemporary Architecture
- Heated Community Pool
- Double Pane Windows
- Vaulted Ceiling
- Eat-In Kitchen
- Cooling Available
About This Home
Beautiful two bedroom home with a bonus room/Den that has potential to be a third bedroom or home office. Located in the Gated Villages of Grovers Community. This charming detached single family home has an open air feeling with its 9 foot ceiling and a low maintenance private backyard. Perfect for entertaining! Enjoy the added benefit of the community's wonderful amenities and community pool.
Property Details
Home Type
- Multi-Family
Est. Annual Taxes
- $1,230
Year Built
- Built in 1997
Lot Details
- 2,490 Sq Ft Lot
- No Common Walls
- Desert faces the front and back of the property
- Block Wall Fence
- Front and Back Yard Sprinklers
HOA Fees
- $140 Monthly HOA Fees
Parking
- 2 Car Garage
- Unassigned Parking
Home Design
- Contemporary Architecture
- Property Attached
- Wood Frame Construction
- Tile Roof
- Stucco
Interior Spaces
- 1,362 Sq Ft Home
- 2-Story Property
- Vaulted Ceiling
- Ceiling Fan
- Double Pane Windows
Kitchen
- Eat-In Kitchen
- Breakfast Bar
Flooring
- Carpet
- Tile
Bedrooms and Bathrooms
- 2 Bedrooms
- Primary Bathroom is a Full Bathroom
- 2.5 Bathrooms
Schools
- Echo Mountain Intermediate School
- Vista Verde Middle School
- North Canyon High School
Utilities
- Cooling Available
- Heating System Uses Natural Gas
- High Speed Internet
- Cable TV Available
Listing and Financial Details
- Tax Lot 6
- Assessor Parcel Number 214-09-268
Community Details
Overview
- Association fees include insurance, ground maintenance
- City Property Mgmt Association, Phone Number (602) 437-4777
- Villages At Grovers Condominium Subdivision
Recreation
- Heated Community Pool
- Community Spa
Map
Home Values in the Area
Average Home Value in this Area
Tax History
| Year | Tax Paid | Tax Assessment Tax Assessment Total Assessment is a certain percentage of the fair market value that is determined by local assessors to be the total taxable value of land and additions on the property. | Land | Improvement |
|---|---|---|---|---|
| 2025 | $1,230 | $14,581 | -- | -- |
| 2024 | $1,202 | $13,886 | -- | -- |
| 2023 | $1,202 | $24,520 | $4,900 | $19,620 |
| 2022 | $1,191 | $19,660 | $3,930 | $15,730 |
| 2021 | $1,211 | $18,600 | $3,720 | $14,880 |
| 2020 | $1,169 | $17,030 | $3,400 | $13,630 |
| 2019 | $1,174 | $15,420 | $3,080 | $12,340 |
| 2018 | $1,132 | $14,450 | $2,890 | $11,560 |
| 2017 | $1,081 | $12,680 | $2,530 | $10,150 |
| 2016 | $1,064 | $12,210 | $2,440 | $9,770 |
| 2015 | $987 | $11,200 | $2,240 | $8,960 |
Property History
| Date | Event | Price | Change | Sq Ft Price |
|---|---|---|---|---|
| 02/19/2025 02/19/25 | For Sale | $379,999 | +156.8% | $279 / Sq Ft |
| 04/04/2014 04/04/14 | Sold | $148,000 | -0.6% | $110 / Sq Ft |
| 02/22/2014 02/22/14 | Pending | -- | -- | -- |
| 02/16/2014 02/16/14 | For Sale | $148,900 | 0.0% | $111 / Sq Ft |
| 04/01/2012 04/01/12 | Rented | $995 | -9.5% | -- |
| 03/21/2012 03/21/12 | Under Contract | -- | -- | -- |
| 02/16/2012 02/16/12 | For Rent | $1,100 | -- | -- |
Deed History
| Date | Type | Sale Price | Title Company |
|---|---|---|---|
| Warranty Deed | $148,000 | Great American Title Agency | |
| Interfamily Deed Transfer | -- | None Available | |
| Warranty Deed | $97,561 | First American Title |
Mortgage History
| Date | Status | Loan Amount | Loan Type |
|---|---|---|---|
| Open | $180,000 | New Conventional | |
| Closed | $140,000 | New Conventional | |
| Closed | $140,600 | New Conventional | |
| Previous Owner | $53,900 | New Conventional | |
| Previous Owner | $55,000 | Unknown | |
| Previous Owner | $20,000 | Credit Line Revolving | |
| Previous Owner | $59,000 | New Conventional |
Similar Homes in Phoenix, AZ
Source: Arizona Regional Multiple Listing Service (ARMLS)
MLS Number: 6822806
APN: 214-09-268
- 17606 N 17th Place Unit 1054
- 17606 N 17th Place Unit 1115
- 17606 N 17th Place Unit 1010
- 17620 N 17th Place Unit 36
- 1802 E Campo Bello Dr Unit 109
- 1802 E Campo Bello Dr Unit 36
- 17243 N 16th St Unit 1
- 1538 E Campo Bello Dr
- 1640 E Libby St
- 1525 E Angela Dr
- 1911 E Hartford Ave
- 17219 N 19th Run
- 1507 E Helena Dr
- 1926 E Grovers Ave
- 1920 E Bell Rd Unit 1034
- 1920 E Bell Rd Unit 1073
- 1920 E Bell Rd Unit 1006
- 1920 E Bell Rd Unit 1188
- 1920 E Bell Rd Unit 1019
- 1920 E Bell Rd Unit 1153






