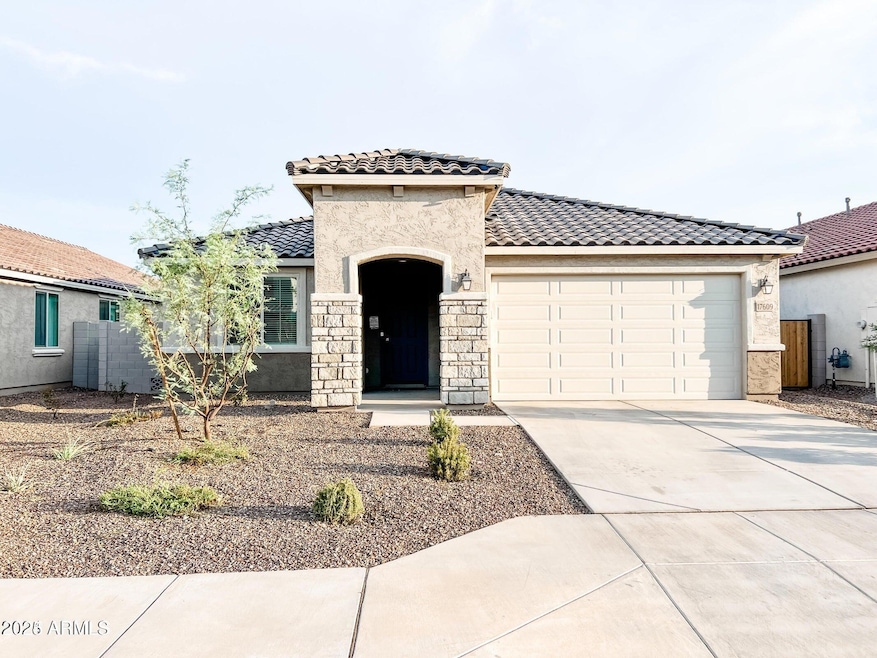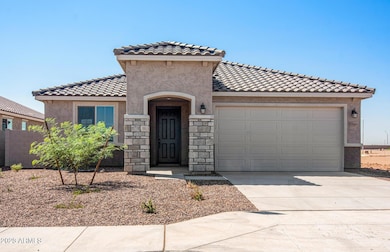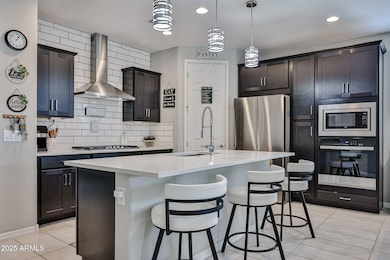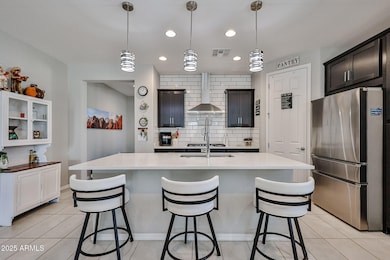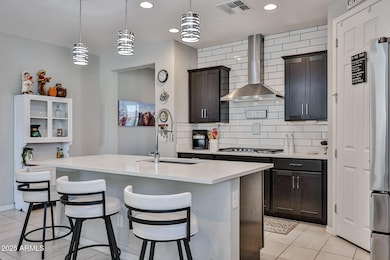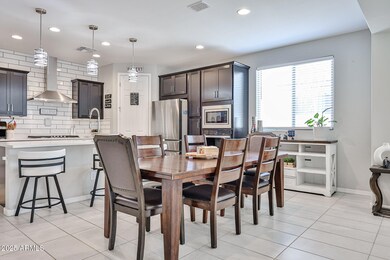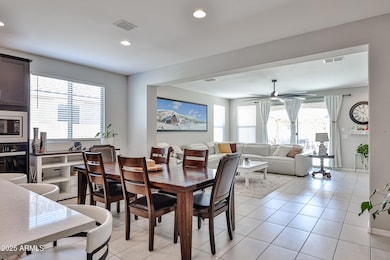
17609 W Medlock Dr Litchfield Park, AZ 85340
Citrus Park NeighborhoodEstimated payment $3,338/month
Highlights
- Spanish Architecture
- Granite Countertops
- Eat-In Kitchen
- Mabel Padgett Elementary School Rated A-
- Community Pool
- Double Pane Windows
About This Home
This beautiful home has it all! Featuring a spacious layout with 4 bedrooms plus a den and 2 bathrooms, it's designed for both comfort and functionality. Unlike many new homes where upgrades quickly add up, this property includes essential enhancements—and more! Enjoy ceiling fans installed in every room, a beautifully landscaped backyard perfect for entertaining, and even a refrigerator included in the sale. Save time, money, and stress—this move-in-ready home has everything you need. Come see it before it's gone!
Home Details
Home Type
- Single Family
Est. Annual Taxes
- $2,043
Year Built
- Built in 2023
Lot Details
- 6,600 Sq Ft Lot
- Desert faces the front of the property
- Block Wall Fence
- Front Yard Sprinklers
- Sprinklers on Timer
- Grass Covered Lot
HOA Fees
- $98 Monthly HOA Fees
Parking
- 2 Car Garage
Home Design
- Spanish Architecture
- Wood Frame Construction
- Cellulose Insulation
- Tile Roof
- Stucco
Interior Spaces
- 2,138 Sq Ft Home
- 1-Story Property
- Ceiling height of 9 feet or more
- Double Pane Windows
- ENERGY STAR Qualified Windows with Low Emissivity
- Vinyl Clad Windows
- Washer and Dryer Hookup
Kitchen
- Eat-In Kitchen
- Gas Cooktop
- Built-In Microwave
- Kitchen Island
- Granite Countertops
Flooring
- Carpet
- Tile
Bedrooms and Bathrooms
- 4 Bedrooms
- Primary Bathroom is a Full Bathroom
- 2 Bathrooms
- Dual Vanity Sinks in Primary Bathroom
Eco-Friendly Details
- ENERGY STAR Qualified Equipment for Heating
- Mechanical Fresh Air
Outdoor Features
- Outdoor Storage
Schools
- Mabel Padgett Elementary School
- Verrado Middle School
- Canyon View High School
Utilities
- Cooling Available
- Heating System Uses Natural Gas
- Tankless Water Heater
- Water Softener
- High Speed Internet
- Cable TV Available
Listing and Financial Details
- Legal Lot and Block 25 / 01
- Assessor Parcel Number 502-46-717
Community Details
Overview
- Association fees include ground maintenance
- Allen Ranches Association, Phone Number (602) 957-9191
- Built by Pulte Homes
- Allen Ranches Parcel B Subdivision, Barletta Floorplan
- FHA/VA Approved Complex
Recreation
- Community Playground
- Community Pool
- Bike Trail
Map
Home Values in the Area
Average Home Value in this Area
Tax History
| Year | Tax Paid | Tax Assessment Tax Assessment Total Assessment is a certain percentage of the fair market value that is determined by local assessors to be the total taxable value of land and additions on the property. | Land | Improvement |
|---|---|---|---|---|
| 2025 | $2,043 | $22,711 | -- | -- |
| 2024 | $247 | $21,629 | -- | -- |
| 2023 | $247 | $4,200 | $4,200 | $0 |
| 2022 | $34 | $67 | $67 | $0 |
Property History
| Date | Event | Price | Change | Sq Ft Price |
|---|---|---|---|---|
| 04/04/2025 04/04/25 | For Sale | $550,000 | +7.8% | $257 / Sq Ft |
| 11/22/2023 11/22/23 | Sold | $509,990 | 0.0% | $239 / Sq Ft |
| 10/11/2023 10/11/23 | Pending | -- | -- | -- |
| 08/30/2023 08/30/23 | Price Changed | $509,990 | -0.6% | $239 / Sq Ft |
| 08/29/2023 08/29/23 | For Sale | $512,990 | -- | $240 / Sq Ft |
Deed History
| Date | Type | Sale Price | Title Company |
|---|---|---|---|
| Special Warranty Deed | $509,990 | Pgp Title |
Mortgage History
| Date | Status | Loan Amount | Loan Type |
|---|---|---|---|
| Open | $500,752 | FHA |
Similar Homes in Litchfield Park, AZ
Source: Arizona Regional Multiple Listing Service (ARMLS)
MLS Number: 6846486
APN: 502-46-717
- 17643 W Rancho Dr
- 17614 W Palo Verde Dr
- 17644 W Rancho Dr
- 17632 W Oregon Ave
- 17605 W Georgia Ave
- 17573 W Georgia Ave
- 5147 N 177th Ln
- 17574 W Georgia Ave
- 17608 W Georgia Ave
- 17612 W Georgia Ave
- 17566 W Georgia Ave
- 17762 W Windsor Blvd
- 17563 W Vermont Ave
- 17626 W Oregon Ave
- 17820 W Medlock Dr
- 17827 W Medlock Dr
- 17815 W Denton Ave
- 17819 W Pasadena Ave
- 17816 W Oregon Ave
- 17841 W Windsor Blvd
