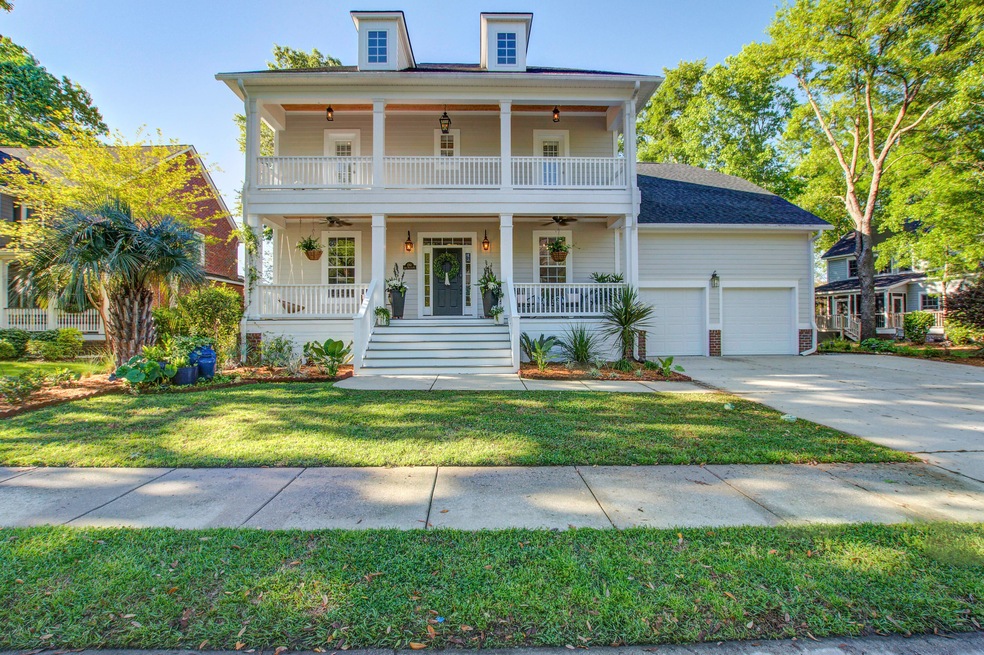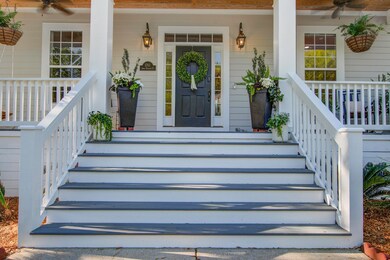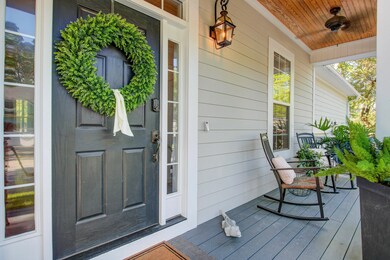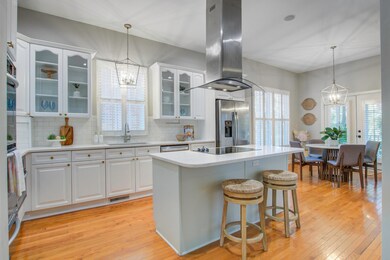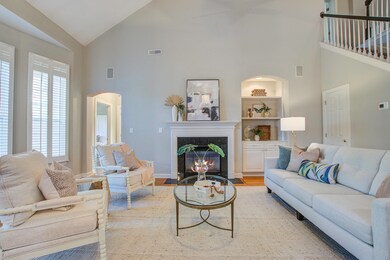
1761 James Basford Place Mount Pleasant, SC 29466
Park West NeighborhoodHighlights
- Home Theater
- Finished Room Over Garage
- Clubhouse
- Charles Pinckney Elementary School Rated A
- Lagoon View
- Pond
About This Home
As of May 2024Welcome to this gorgeous 4 or 5 BR home with double porches and pond views! Located in Wheatsone, this home oozes Lowcountry charm and elegance. Recent upgrades include new roof in 2020, new HVAC units, crawlspace encapsulation and dehumidifier in 2022, tankless hot water heaters, driveway extension, a walking path, exterior paint in 2019, and new front + back porch steps in 2023. Enjoy the convenience of a first floor Owner's suite filled with natural light and peaceful pond views of wildlife. The kitchen features a white quartz island and lots of cabinet space! Stylish home office features built-in shelving and is enclosed with French doors. Front sitting room can also be a dining room. Upstairs FROG has an en suite bathroom & can be a 5th BR, media room or play room.Upstairs you will find 3 additional bedrooms and the FROG.Floors upstairs are luxury vinyl and carpet. Downstairs Owner's suite bath is spa like with separate tub & shower and light granite countertops. Laundry room is downstairs with access to the 2 car garage with extra storage space!
Home is situated in the desirable Wheatstone section of Park West, several of Mt Pleasant's award winning schools are within a 3 mile radius. Town of MTP Recreation Department Athletic Campus is 1.5 miles away. Park West neighborhood amenities include 2 community pools, a kiddy pool, a clubhouse, 6 tennis courts, a sand volleyball court, walking trails, a crabbing dock, boat and RV storage, and a playground.
Last Agent to Sell the Property
Daniel Ravenel Sotheby's International Realty License #41549
Home Details
Home Type
- Single Family
Est. Annual Taxes
- $2,272
Year Built
- Built in 2004
Lot Details
- 10,019 Sq Ft Lot
- Lot Dimensions are 102'x120'68'x115'
- Partially Fenced Property
- Irrigation
HOA Fees
- $49 Monthly HOA Fees
Parking
- 2 Car Attached Garage
- Finished Room Over Garage
- Garage Door Opener
Home Design
- Traditional Architecture
- Architectural Shingle Roof
- Cement Siding
Interior Spaces
- 3,432 Sq Ft Home
- 2-Story Property
- Smooth Ceilings
- Cathedral Ceiling
- Ceiling Fan
- Gas Log Fireplace
- Family Room
- Living Room with Fireplace
- Home Theater
- Home Office
- Bonus Room
- Utility Room with Study Area
- Lagoon Views
- Crawl Space
Kitchen
- Eat-In Kitchen
- Dishwasher
- Kitchen Island
Flooring
- Wood
- Ceramic Tile
Bedrooms and Bathrooms
- 4 Bedrooms
- Walk-In Closet
Laundry
- Laundry Room
- Dryer
- Washer
Outdoor Features
- Pond
- Screened Patio
- Front Porch
Schools
- Laurel Hill Elementary School
- Cario Middle School
- Wando High School
Utilities
- Central Air
- Heat Pump System
- Tankless Water Heater
Community Details
Overview
- Park West Subdivision
Amenities
- Clubhouse
Recreation
- Tennis Courts
- Community Pool
- Park
- Trails
Map
Home Values in the Area
Average Home Value in this Area
Property History
| Date | Event | Price | Change | Sq Ft Price |
|---|---|---|---|---|
| 05/07/2024 05/07/24 | Sold | $1,040,000 | -1.0% | $303 / Sq Ft |
| 04/18/2024 04/18/24 | For Sale | $1,050,000 | 0.0% | $306 / Sq Ft |
| 04/18/2024 04/18/24 | Pending | -- | -- | -- |
| 04/05/2024 04/05/24 | For Sale | $1,050,000 | +78.6% | $306 / Sq Ft |
| 05/10/2019 05/10/19 | Sold | $588,000 | 0.0% | $171 / Sq Ft |
| 04/10/2019 04/10/19 | Pending | -- | -- | -- |
| 02/06/2019 02/06/19 | For Sale | $588,000 | -- | $171 / Sq Ft |
Tax History
| Year | Tax Paid | Tax Assessment Tax Assessment Total Assessment is a certain percentage of the fair market value that is determined by local assessors to be the total taxable value of land and additions on the property. | Land | Improvement |
|---|---|---|---|---|
| 2023 | $2,369 | $23,520 | $0 | $0 |
| 2022 | $2,177 | $23,520 | $0 | $0 |
| 2021 | $2,393 | $23,520 | $0 | $0 |
| 2020 | $2,444 | $23,520 | $0 | $0 |
| 2019 | $2,278 | $22,000 | $0 | $0 |
| 2017 | $2,060 | $20,050 | $0 | $0 |
| 2016 | $1,959 | $20,050 | $0 | $0 |
| 2015 | $2,050 | $20,050 | $0 | $0 |
| 2014 | $1,797 | $0 | $0 | $0 |
| 2011 | -- | $0 | $0 | $0 |
Mortgage History
| Date | Status | Loan Amount | Loan Type |
|---|---|---|---|
| Open | $300,000 | Construction | |
| Open | $588,000 | Adjustable Rate Mortgage/ARM | |
| Previous Owner | $63,500 | Credit Line Revolving | |
| Previous Owner | $40,000 | Adjustable Rate Mortgage/ARM |
Deed History
| Date | Type | Sale Price | Title Company |
|---|---|---|---|
| Deed | $588,000 | None Available | |
| Foreclosure Deed | $447,000 | None Available | |
| Limited Warranty Deed | $240,000 | -- | |
| Warranty Deed | -- | -- |
Similar Homes in Mount Pleasant, SC
Source: CHS Regional MLS
MLS Number: 24008499
APN: 594-12-00-465
- 1749 James Basford Place
- 3424 Henrietta Hartford Rd
- 3400 Henrietta Hartford Rd
- 1781 Tennyson Row Unit 6
- 1609 Sewee Fort Rd
- 1428 Bloomingdale Ln
- 2136 Baldwin Park Dr
- 1855 Cherokee Rose Cir Unit 1B5
- 1828 S James Gregarie Rd
- 2004 Hammond Dr
- 3100 Sonja Way
- 3199 Sonja Way
- 3500 Maplewood Ln
- 1704 Tolbert Way
- 3336 Toomer Kiln Cir
- 3439 Toomer Kiln Cir
- 3447 Toomer Kiln Cir
- 3600 Henrietta Hartford Rd
- 2013 Grey Marsh Rd
- 1022 Basildon Rd Unit 1022
