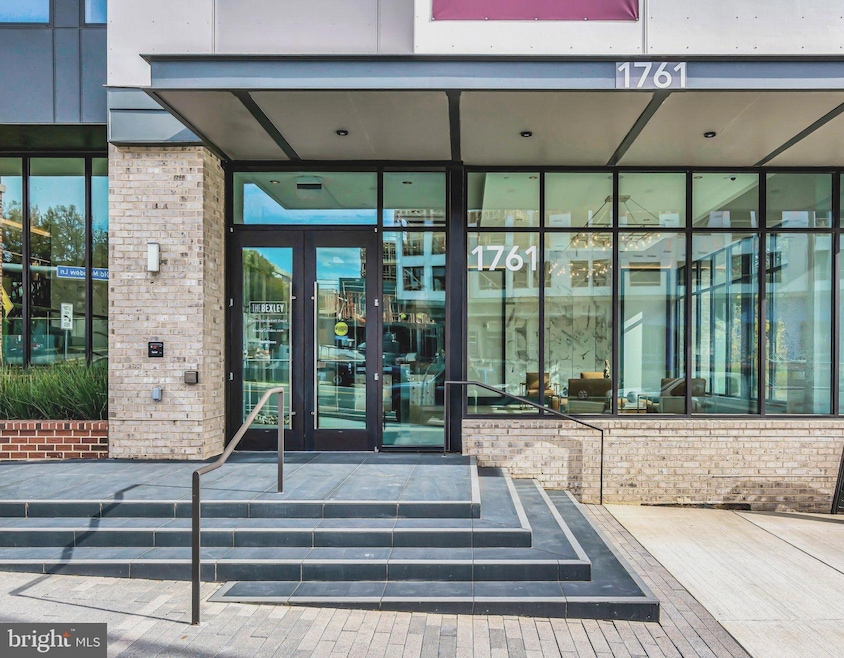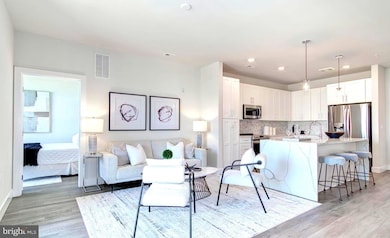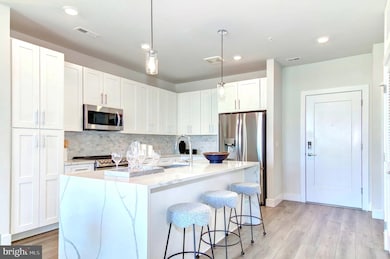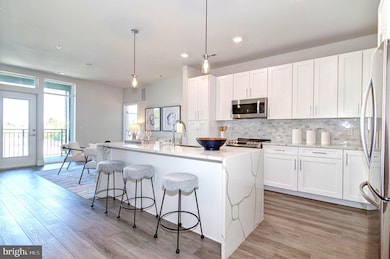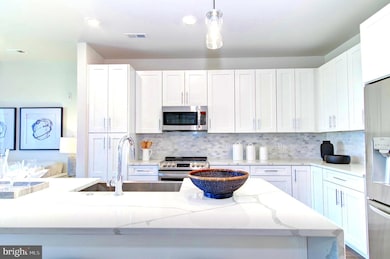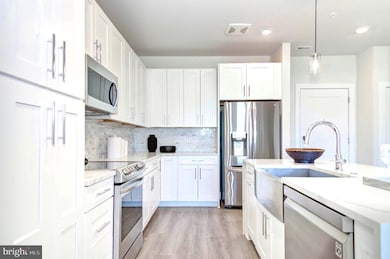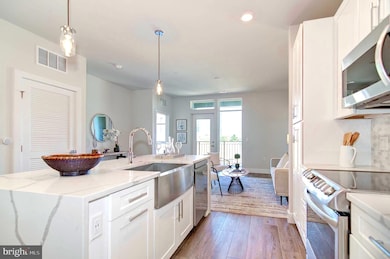
The Bexley Condominiums 1761 Old Meadow Ln Unit 316 Tysons, VA 22102
Tysons Corner NeighborhoodEstimated payment $5,008/month
Highlights
- Doorman
- Fitness Center
- Clubhouse
- Kilmer Middle School Rated A
- Open Floorplan
- Wood Flooring
About This Home
**ASK ABOUT OUR INTEREST-RATE BUYDOWN OPTIONS**Stylish. Sleek. Unbeatable Location? Welcome to The Bexley, where modern living meets everyday convenience in the heart of Tysons Corner. This 2-bedroom, 2-bathroom condo isn’t just a place to live—it’s a lifestyle upgrade. Built in 2020 this home delivers effortless style with an open floor plan and a private covered balcony—perfect for morning coffee, evening cocktails, or an impromptu Zoom call with an unobstructed view of the skyline.Love to cook? You’ll feel right at home in the gourmet kitchen, decked out with waterfall quartz countertops, top-of-the-line stainless steel appliances, and a farmhouse sink that’s as functional as it is photo-worthy. The primary suite is your personal retreat, featuring a spa-like en-suite bathroom with a rainfall shower and a walk-in closet big enough to handle your all your shopping habits. The second bedroom sits on the opposite side of the unit for extra privacy—ideal for guests, a home office, or both.And the perks don’t stop there. The Bexley spoils its residents with concierge service, a chic lounge, lush gardens, a top-tier gym, outdoor courtyards, and even private storage (size 5' X 10') Got a bike? There’s a room for that. Need a quick commute? Take the elevator right by your unit to the underground garage to your private parking space #184. The metro is a 10-minute stroll away, and major commuter routes are right around the corner. Oh, and let’s not forget— Wegmans down the street plus Whole Foods, Capital One Center, Tysons Corner Center and Tysons Galleria are just minutes away, serving up world-class shopping, dining, and entertainment at your fingertips.Modern, stylish, and ridiculously convenient—this is the condo for those who want it all. Ready to see it in person? Let’s make it happen. ASK ABOUT OUR BUYDOWN OPTIONS!
Property Details
Home Type
- Condominium
Est. Annual Taxes
- $6,987
Year Built
- Built in 2020
HOA Fees
- $582 Monthly HOA Fees
Parking
- Basement Garage
- Alley Access
- Garage Door Opener
- On-Street Parking
Home Design
- Brick Exterior Construction
Interior Spaces
- 1,014 Sq Ft Home
- Property has 1 Level
- Open Floorplan
- Window Treatments
- Family Room Off Kitchen
- Wood Flooring
Kitchen
- Built-In Oven
- Built-In Microwave
- Dishwasher
- Disposal
Bedrooms and Bathrooms
- 2 Main Level Bedrooms
- 2 Full Bathrooms
- Walk-in Shower
Laundry
- Laundry in unit
- Electric Dryer
Home Security
- Intercom
- Exterior Cameras
- Surveillance System
Utilities
- Forced Air Heating and Cooling System
- Vented Exhaust Fan
- Electric Water Heater
Additional Features
- Accessible Elevator Installed
- Property is in excellent condition
Listing and Financial Details
- Assessor Parcel Number 0294 17 0316
Community Details
Overview
- Association fees include trash, exterior building maintenance, health club, pest control, parking fee, management
- Mid-Rise Condominium
- Built by NVR
- Bexley Subdivision
- Property Manager
Amenities
- Doorman
- Party Room
- Community Storage Space
- 3 Elevators
Recreation
- Jogging Path
Pet Policy
- Breed Restrictions
Security
- Front Desk in Lobby
Map
About The Bexley Condominiums
Home Values in the Area
Average Home Value in this Area
Property History
| Date | Event | Price | Change | Sq Ft Price |
|---|---|---|---|---|
| 03/20/2025 03/20/25 | For Sale | $690,000 | -- | $680 / Sq Ft |
Similar Homes in the area
Source: Bright MLS
MLS Number: VAFX2229130
- 1761 Old Meadow Rd Unit 102
- 1800 Old Meadow Rd Unit 916
- 1800 Old Meadow Rd Unit 1204
- 1800 Old Meadow Rd Unit 322
- 1800 Old Meadow Rd Unit 1610
- 1800 Old Meadow Rd Unit 1521
- 1800 Old Meadow Rd Unit 1519
- 1800 Old Meadow Rd Unit 410
- 7661 Provincial Dr Unit 209
- 7661 Provincial Dr Unit 113
- 7640 Provincial Dr Unit 211
- 1808 Old Meadow Rd Unit 409
- 1808 Old Meadow Rd Unit 1201
- 1808 Old Meadow Rd Unit 805
- 1808 Old Meadow Rd Unit 810
- 1808 Old Meadow Rd Unit 1015
- 1808 Old Meadow Rd Unit 301
- 7651 Tremayne Place Unit 209
- 7719 Spoleto Ln Unit 8
- 1953 Kennedy Dr Unit 1953
