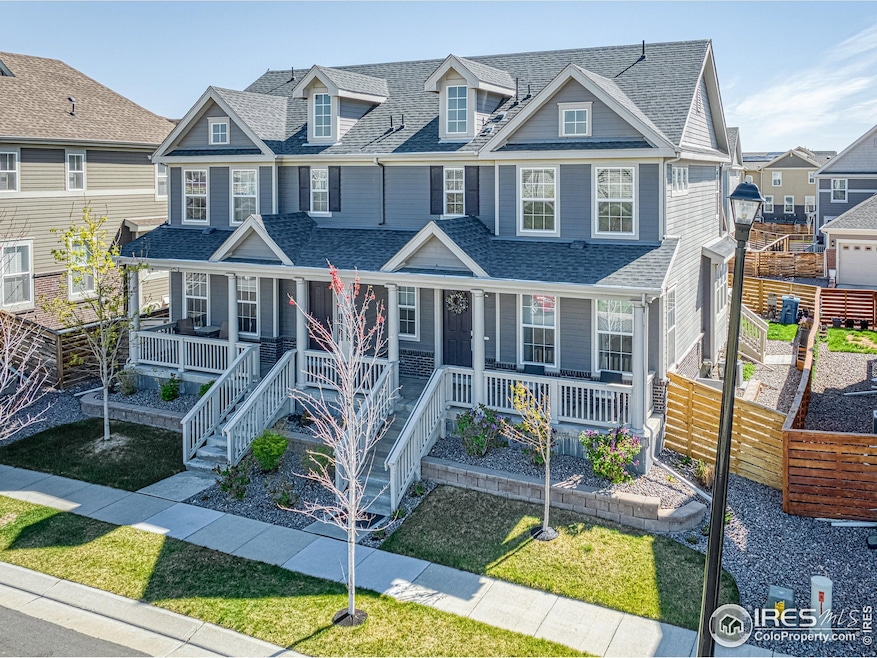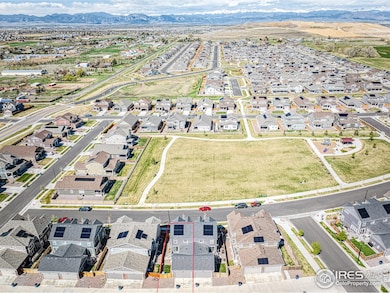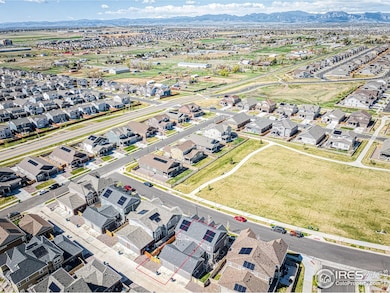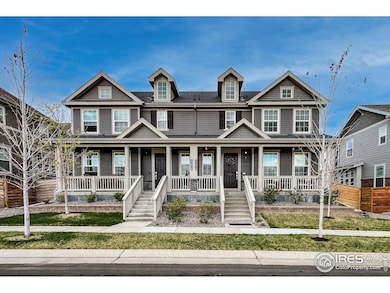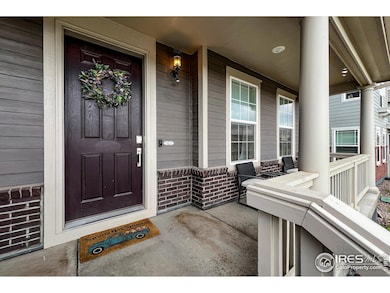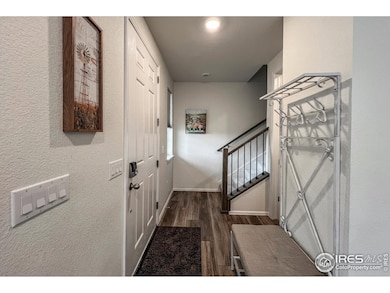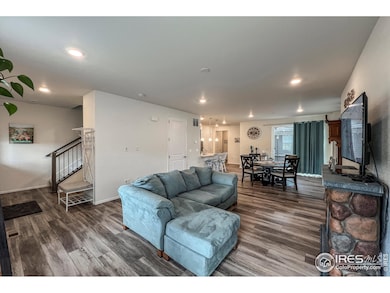
$535,000
- 2 Beds
- 2.5 Baths
- 1,391 Sq Ft
- 2721 W 167th Place
- Broomfield, CO
Fabulous location just off of E470 and I25. Walk to schools, parks, trails and a spectacular planned unit development that is sure to please. Engineered wood floors, quartz counters, stainless steel appliances, 42"cabinets, custom window coverings, central AC. Open floor plan, finished lower level with a great den/office/playroom/guest quarters...so many possibilities. Two bedrooms upstairs
Claire Gilmore MB KELL & COMPANY
