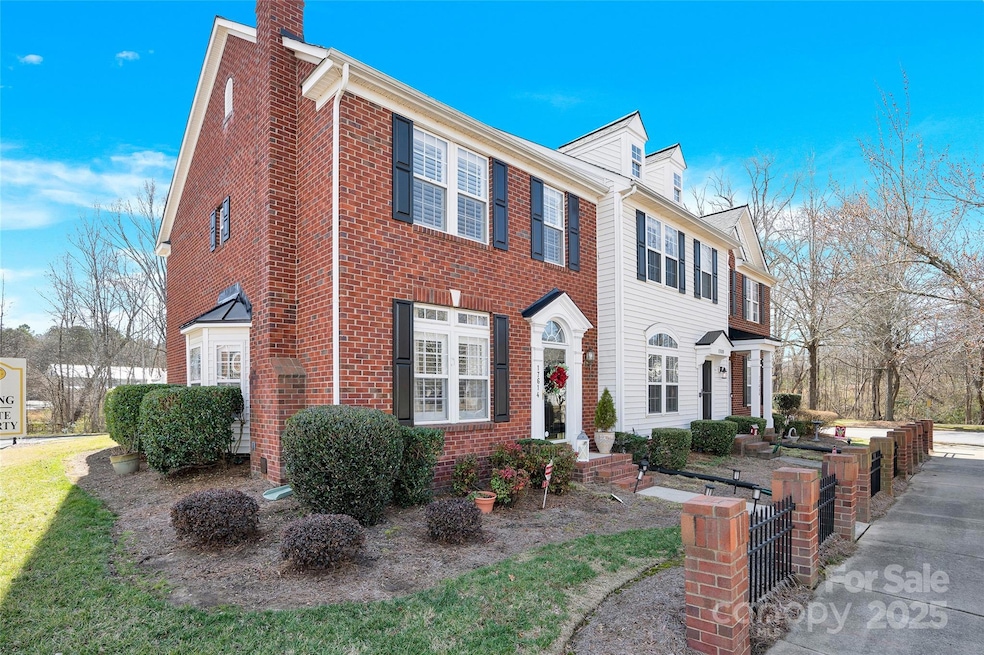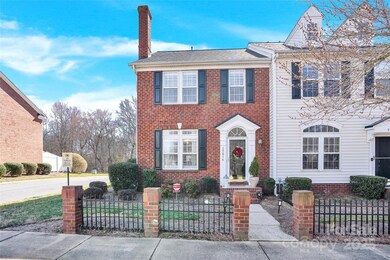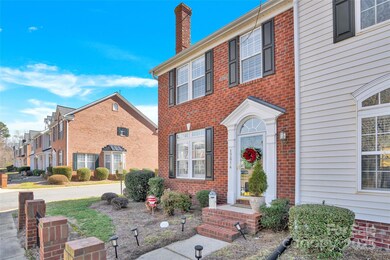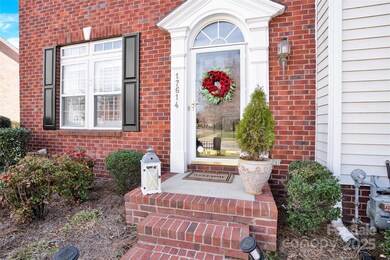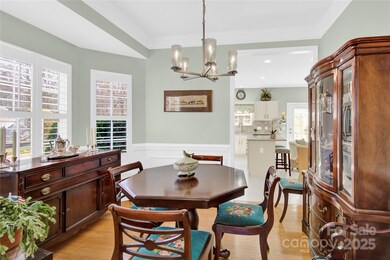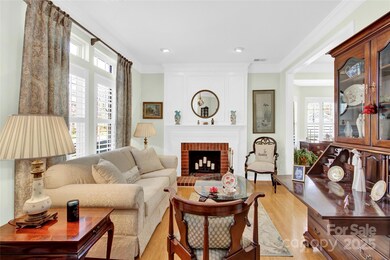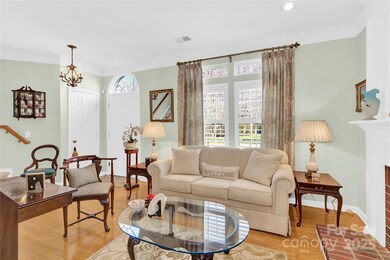
17614 Delmas Dr Cornelius, NC 28031
Estimated payment $2,312/month
Highlights
- Fireplace
- Laundry Room
- 1-minute walk to Caldwell Station Creek Greenway
- Bailey Middle School Rated A-
- Central Heating and Cooling System
About This Home
Step into this stunning end unit in the sought-after Oakhurst neighborhood. The well-designed layout features a spacious eat-in kitchen with granite countertops, a center island, marble backsplash, stylish door pulls, and tile flooring. A versatile dining/office area flows into a bright living room with built-in surround sound.
Outside, enjoy a beautifully landscaped patio with a privacy fence—perfect for relaxing or entertaining. The main level also includes a laundry area, half bath, plantation shutters throughout, and a refrigerator.
Upstairs, the front bedroom is filled with natural light and offers a spacious closet. The upgraded guest bath boasts a new vanity and refined tile accents. The master suite features a walk-in shower, dual vanities, an elegant ceiling tray, and a large walk-in closet.
Listing Agent
One Charlotte Realty, Inc Brokerage Phone: 704-670-0000 License #246424
Townhouse Details
Home Type
- Townhome
Est. Annual Taxes
- $2,071
Year Built
- Built in 1999
HOA Fees
Home Design
- Brick Exterior Construction
- Slab Foundation
- Vinyl Siding
Interior Spaces
- 2-Story Property
- Fireplace
- Laundry Room
Kitchen
- Microwave
- Dishwasher
- Disposal
Bedrooms and Bathrooms
- 2 Bedrooms
Parking
- On-Street Parking
- Parking Lot
Schools
- J.V. Washam Elementary School
- Bailey Middle School
- William Amos Hough High School
Utilities
- Central Heating and Cooling System
Community Details
- Csi Community Management Association, Phone Number (704) 892-1660
- Oakhurst Subdivision
- Mandatory home owners association
Listing and Financial Details
- Assessor Parcel Number 005-383-82
Map
Home Values in the Area
Average Home Value in this Area
Tax History
| Year | Tax Paid | Tax Assessment Tax Assessment Total Assessment is a certain percentage of the fair market value that is determined by local assessors to be the total taxable value of land and additions on the property. | Land | Improvement |
|---|---|---|---|---|
| 2023 | $2,071 | $308,100 | $80,000 | $228,100 |
| 2022 | $1,537 | $176,400 | $50,000 | $126,400 |
| 2021 | $1,519 | $176,400 | $50,000 | $126,400 |
| 2020 | $1,519 | $176,400 | $50,000 | $126,400 |
| 2019 | $1,513 | $176,400 | $50,000 | $126,400 |
| 2018 | $1,320 | $119,900 | $22,000 | $97,900 |
| 2017 | $1,308 | $119,900 | $22,000 | $97,900 |
| 2016 | $1,304 | $119,900 | $22,000 | $97,900 |
| 2015 | $1,283 | $119,900 | $22,000 | $97,900 |
| 2014 | $1,281 | $121,900 | $24,000 | $97,900 |
Property History
| Date | Event | Price | Change | Sq Ft Price |
|---|---|---|---|---|
| 03/12/2025 03/12/25 | For Sale | $349,900 | -- | $232 / Sq Ft |
Deed History
| Date | Type | Sale Price | Title Company |
|---|---|---|---|
| Warranty Deed | $125,000 | -- | |
| Deed | $130,500 | -- |
Mortgage History
| Date | Status | Loan Amount | Loan Type |
|---|---|---|---|
| Previous Owner | $129,346 | FHA |
Similar Homes in the area
Source: Canopy MLS (Canopy Realtor® Association)
MLS Number: 4228288
APN: 005-383-82
- 18838 Oakhurst Blvd
- 9410 Cadman Ct
- 10125 Westmoreland Rd
- 10125 Westmoreland Rd Unit 1D
- 18948 Kanawha Dr
- 18711 Ruffner Dr Unit 1A
- 9724 Cadman Ct
- 18023 Train Station Dr
- 18710 Coverdale Ct
- 17228 Hampton Trace Rd
- 17212 Hampton Trace Rd
- 17420 Midnight Express Way
- 18200 Statesville Rd
- 17301 Glassfield Dr
- 9808 Washam Potts Rd
- 19009 Coachmans Trace
- 19057 Coachmans Trace
- 10113 Allison Taylor Ct
- 10619 Audubon Ridge Dr Unit 24
- 10611 Audubon Ridge Dr Unit 26
