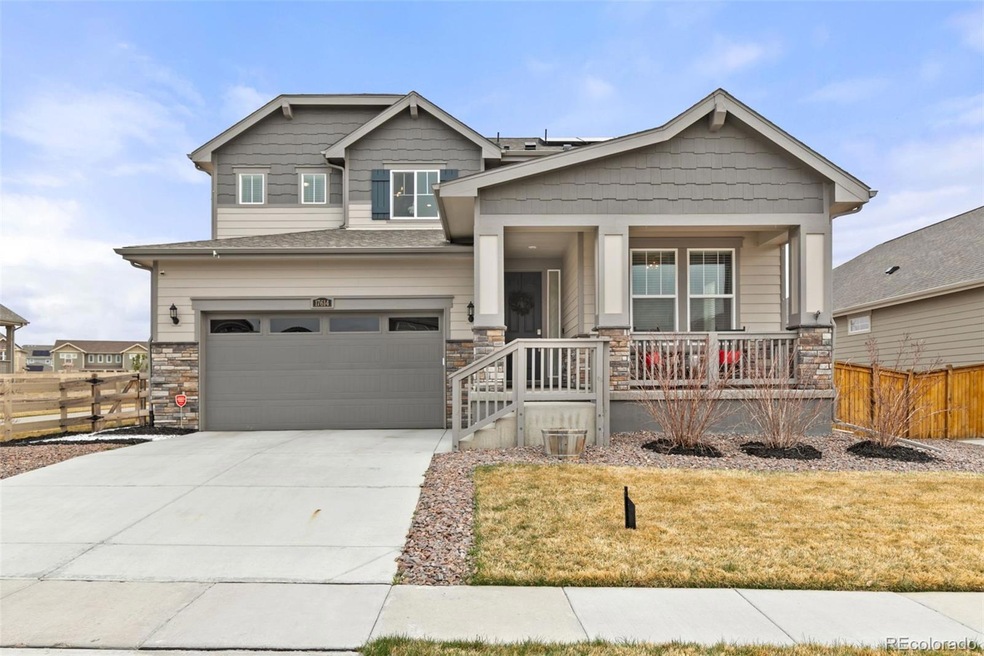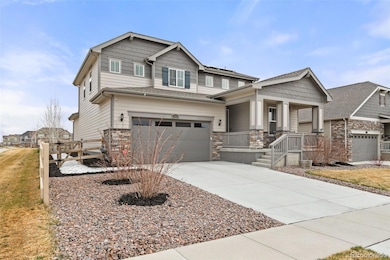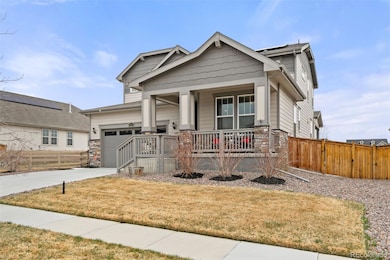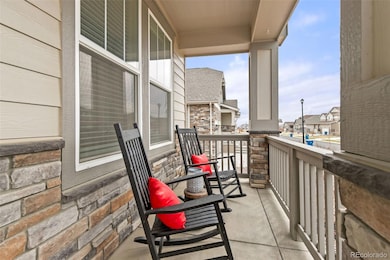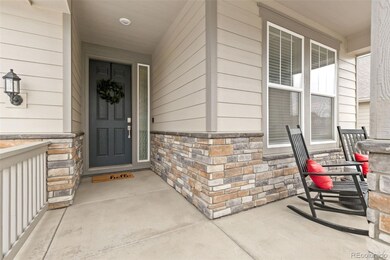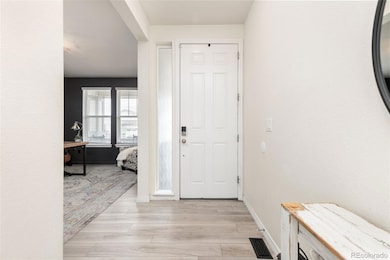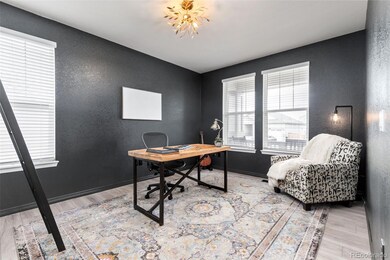
Estimated payment $4,968/month
Highlights
- Primary Bedroom Suite
- Open Floorplan
- Traditional Architecture
- Black Rock Elementary School Rated A-
- Deck
- Loft
About This Home
Welcome home to this stunning 4 bedroom, 3 bathroom residence in North Broomfield, offering an expansive living space designed for both comfort and functionality. Flooded with natural light, this home backs to an open park with a covered patio and boasts an open and airy feel from the moment you step inside. The beautifully designed kitchen is a dream for entertainers, featuring a massive island with plenty of counter and cabinet space. A main floor bedroom with an adjacent full bath is perfect for guests or multi-generational living. The generously sized flex space in the front offers versatility to be a home office, a playroom or craft space! The family room seamlessly connects to the dining area, creating the perfect layout to host quaint or large gatherings. Upstairs, the open loft provides an optional second living area, media space or second office setup. A full, unfinished basement provides endless possibilities for future expansion. Located in a highly desirable community of Palisade Park with access to I-25, parks, trails, shopping, and top-rated schools, this home is the perfect balance of style, space, and convenience. Don't miss your chance to make this beautiful home yours, schedule your showing today!
Listing Agent
8z Real Estate Brokerage Email: flo.sherry@8z.com,303-648-1643 License #100096742

Home Details
Home Type
- Single Family
Est. Annual Taxes
- $8,262
Year Built
- Built in 2020
Lot Details
- 6,970 Sq Ft Lot
- East Facing Home
- Landscaped
- Front and Back Yard Sprinklers
- Private Yard
- Property is zoned PUD
HOA Fees
- $65 Monthly HOA Fees
Parking
- 2 Car Attached Garage
Home Design
- Traditional Architecture
- Frame Construction
- Composition Roof
- Cement Siding
- Stone Siding
- Concrete Perimeter Foundation
Interior Spaces
- 2-Story Property
- Open Floorplan
- Gas Fireplace
- Double Pane Windows
- Entrance Foyer
- Living Room with Fireplace
- Dining Room
- Home Office
- Loft
- Unfinished Basement
Kitchen
- Breakfast Area or Nook
- Eat-In Kitchen
- Oven
- Microwave
- Dishwasher
- Kitchen Island
- Granite Countertops
- Disposal
Flooring
- Carpet
- Vinyl
Bedrooms and Bathrooms
- Primary Bedroom Suite
- Walk-In Closet
- 3 Full Bathrooms
Eco-Friendly Details
- Smoke Free Home
Outdoor Features
- Deck
- Covered patio or porch
- Rain Gutters
Schools
- Soaring Heights Elementary School
- Erie Middle School
- Erie High School
Utilities
- Forced Air Heating and Cooling System
- Heating System Uses Natural Gas
- 110 Volts
- High Speed Internet
- Phone Available
- Cable TV Available
Listing and Financial Details
- Exclusions: Sellers personal property, washer, dryer, dining room + office light fixtures, and staged items.
- Assessor Parcel Number R8873905
Community Details
Overview
- Association fees include ground maintenance, recycling, trash
- Advance HOA, Phone Number (303) 482-2213
- Palisade Park Subdivision, Torrey Floorplan
Recreation
- Community Playground
- Park
- Trails
Map
Home Values in the Area
Average Home Value in this Area
Tax History
| Year | Tax Paid | Tax Assessment Tax Assessment Total Assessment is a certain percentage of the fair market value that is determined by local assessors to be the total taxable value of land and additions on the property. | Land | Improvement |
|---|---|---|---|---|
| 2024 | $8,262 | $45,690 | $10,910 | $34,780 |
| 2023 | $7,887 | $53,330 | $12,230 | $41,100 |
| 2022 | $6,825 | $39,580 | $9,170 | $30,410 |
| 2021 | $6,875 | $40,730 | $9,440 | $31,290 |
| 2020 | $3,897 | $23,180 | $23,180 | $0 |
| 2019 | $918 | $5,430 | $5,430 | $0 |
Property History
| Date | Event | Price | Change | Sq Ft Price |
|---|---|---|---|---|
| 04/03/2025 04/03/25 | For Sale | $755,000 | -- | $305 / Sq Ft |
Deed History
| Date | Type | Sale Price | Title Company |
|---|---|---|---|
| Special Warranty Deed | $572,700 | Lawyers Title |
Mortgage History
| Date | Status | Loan Amount | Loan Type |
|---|---|---|---|
| Open | $70,000 | Credit Line Revolving | |
| Closed | $47,202 | FHA | |
| Open | $562,326 | New Conventional |
Similar Homes in Erie, CO
Source: REcolorado®
MLS Number: 1759166
APN: 1467-27-4-03-016
- 17614 Cherokee St
- 17632 Datura St
- 583 Olive St
- 637 W 174th Ave
- 689 Olive St
- 17809 Fox St
- 542 W 173rd Ave
- 718 176th Ave
- 723 176th Ave
- 17012 Lipan St
- 2550 175th Ave
- 1181 W 170th Ave
- 1220 W 170th Ave
- 2087 Tundra Cir
- 2236 Alpine Dr
- 2153 Mountain Iris Dr
- 2265 Holly Dr
- 2336 Dogwood Cir
- 1936 Alpine Dr
- 16762 Tejon Ln
