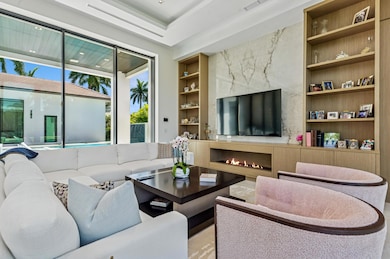
17615 Foxborough Ln Boca Raton, FL 33496
Saint Andrews Country Club NeighborhoodEstimated payment $57,118/month
Highlights
- Golf Course Community
- Gated with Attendant
- Golf Course View
- Spanish River Community High School Rated A+
- In Ground Spa
- Private Membership Available
About This Home
Built in 2024! Exquisite transitional estate overlooking the golf course in Saint Andrews CC. Featuring 5BR/5.5BA, soaring 14' ceilings, custom cabinetry & premium porcelain tile throughout. Gourmet kitchen boasts waterfall quartz, dual Miele dishwashers. Sub-Zero refrigeration. Wine cellar, office with built-ins. Floating staircase enhance the main level. Masterfully designed by renowned architect Shane Ames, this smart home includes Lutron lighting system, motorized shades & app-controlled pool with waterfall feature. Primary suite offers dual vanities, heated toilet seats & walk-in closets. Three en-suite bedrooms upstairs open to glass-railed balcony. Resort-style outdoor living with pool, spa & outdoor kitchen. Full-house generator, Pentair water system. Newest and best at SACC!
Home Details
Home Type
- Single Family
Est. Annual Taxes
- $10,506
Year Built
- Built in 2024
Lot Details
- Sprinkler System
- Property is zoned RT
HOA Fees
- $707 Monthly HOA Fees
Parking
- 3 Car Attached Garage
- Driveway
Home Design
- Flat Roof Shape
- Tile Roof
Interior Spaces
- 5,714 Sq Ft Home
- 2-Story Property
- Custom Mirrors
- Central Vacuum
- Furnished or left unfurnished upon request
- Built-In Features
- Bar
- Vaulted Ceiling
- Decorative Fireplace
- Entrance Foyer
- Family Room
- Combination Dining and Living Room
- Den
- Golf Course Views
Kitchen
- Breakfast Area or Nook
- Electric Range
- Microwave
- Dishwasher
Flooring
- Marble
- Ceramic Tile
Bedrooms and Bathrooms
- 5 Bedrooms
- Closet Cabinetry
- Walk-In Closet
- Dual Sinks
- Separate Shower in Primary Bathroom
Laundry
- Dryer
- Washer
Home Security
- Home Security System
- Impact Glass
- Fire and Smoke Detector
Pool
- In Ground Spa
- Private Pool
Outdoor Features
- Outdoor Grill
Schools
- Calusa Elementary School
- Omni Middle School
- Spanish River Community High School
Utilities
- Central Heating and Cooling System
- Cable TV Available
Listing and Financial Details
- Assessor Parcel Number 00424633020000650
Community Details
Overview
- Association fees include management, cable TV, security, trash
- Private Membership Available
- St Andrews Country Club P Subdivision
Amenities
- Sauna
- Clubhouse
- Game Room
- Business Center
Recreation
- Golf Course Community
- Tennis Courts
- Community Basketball Court
- Pickleball Courts
- Community Pool
- Community Spa
Security
- Gated with Attendant
- Resident Manager or Management On Site
Map
Home Values in the Area
Average Home Value in this Area
Tax History
| Year | Tax Paid | Tax Assessment Tax Assessment Total Assessment is a certain percentage of the fair market value that is determined by local assessors to be the total taxable value of land and additions on the property. | Land | Improvement |
|---|---|---|---|---|
| 2024 | $10,506 | $555,390 | -- | -- |
| 2023 | $9,809 | $504,900 | $732,457 | $0 |
| 2022 | $13,295 | $764,078 | $0 | $0 |
| 2021 | $10,433 | $577,387 | $378,000 | $199,387 |
| 2020 | $10,892 | $598,535 | $424,800 | $173,735 |
| 2019 | $7,148 | $420,188 | $0 | $0 |
| 2018 | $6,794 | $412,353 | $0 | $0 |
| 2017 | $6,730 | $403,872 | $364,859 | $39,013 |
| 2016 | $7,149 | $417,469 | $0 | $0 |
| 2015 | $7,327 | $414,567 | $0 | $0 |
| 2014 | $7,859 | $438,521 | $0 | $0 |
Property History
| Date | Event | Price | Change | Sq Ft Price |
|---|---|---|---|---|
| 04/12/2025 04/12/25 | For Sale | $9,950,000 | +847.6% | $1,741 / Sq Ft |
| 10/15/2021 10/15/21 | Sold | $1,050,000 | 0.0% | $287 / Sq Ft |
| 10/15/2021 10/15/21 | Sold | $1,050,000 | -4.5% | $287 / Sq Ft |
| 09/15/2021 09/15/21 | Pending | -- | -- | -- |
| 09/15/2021 09/15/21 | Pending | -- | -- | -- |
| 09/13/2021 09/13/21 | For Sale | $1,100,000 | -8.3% | $300 / Sq Ft |
| 08/16/2021 08/16/21 | For Sale | $1,200,000 | -- | $328 / Sq Ft |
Deed History
| Date | Type | Sale Price | Title Company |
|---|---|---|---|
| Warranty Deed | $1,050,000 | Attorneys Signature Ttl Pllc | |
| Personal Reps Deed | $650,000 | Attorney | |
| Warranty Deed | $802,500 | Attorney | |
| Warranty Deed | $750,000 | Attorney | |
| Interfamily Deed Transfer | -- | -- | |
| Quit Claim Deed | -- | -- | |
| Warranty Deed | -- | -- |
Mortgage History
| Date | Status | Loan Amount | Loan Type |
|---|---|---|---|
| Open | $2,920,000 | New Conventional | |
| Closed | $500,000 | New Conventional | |
| Previous Owner | $642,000 | Purchase Money Mortgage | |
| Previous Owner | $100,000 | No Value Available |
Similar Homes in the area
Source: BeachesMLS
MLS Number: R11080014
APN: 00-42-46-33-02-000-0650
- 7757 Charney Ln
- 7710 Charney Ln
- 17496 Sparkling River Rd
- 6631 NW 43rd Terrace
- 7536 Fenwick Place
- 17574 Sparkling River Rd
- 4290 NW 66th Dr
- 17927 Foxborough Ln
- 6568 NW 42nd Way
- 6521 NW 42nd Way
- 8232 Wildwood Lakes Dr
- 8067 White Wave Terrace
- 17628 Sparkling River Rd
- 17197 Teton River Rd
- 17044 Brookwood Dr
- 4085 Avalon Pointe Dr
- 17117 Teton River Rd
- 8263 Oceanus Dr
- 18161 Daybreak Dr
- 7226 Ayrshire Ln






