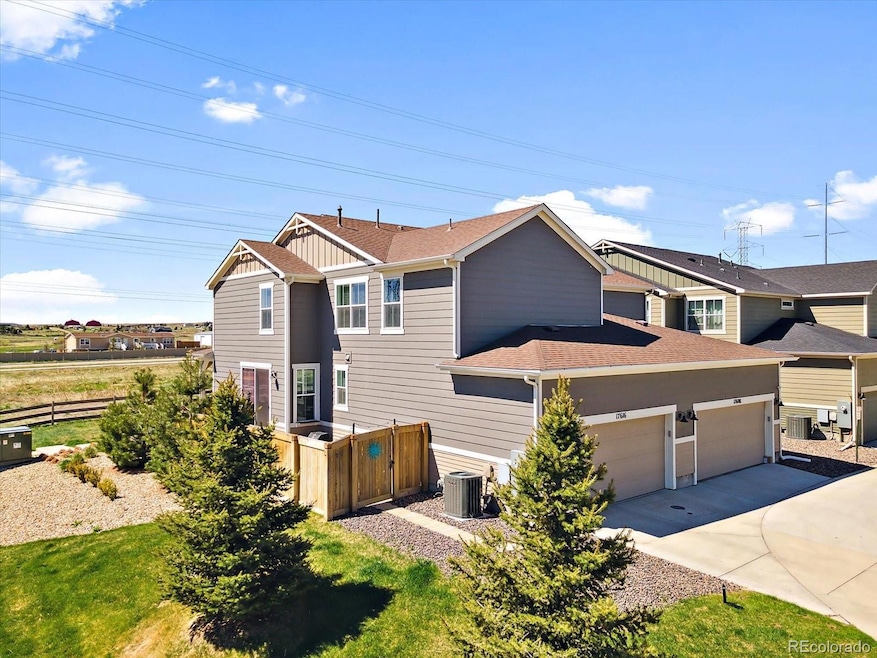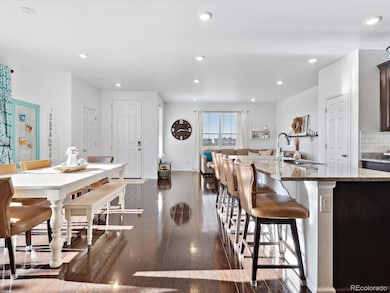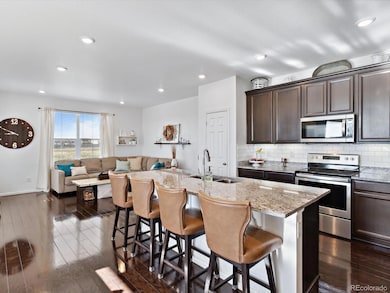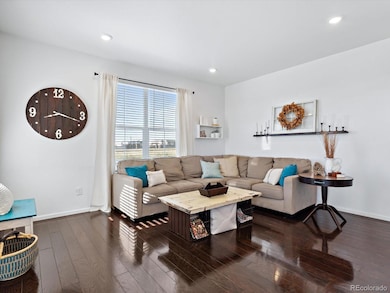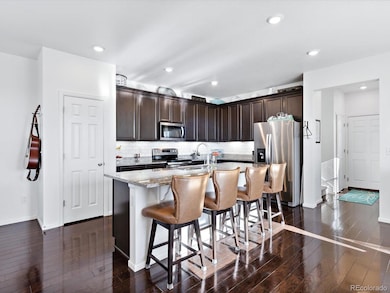Back on Market – No Fault of Home or Sellers. After clearing inspection and awaiting appraisal, the buyers got cold feet. Their hesitation is your second chance at a home that checks all the boxes in one of Parker’s most sought-after neighborhoods.This 4-bedroom, 4-bath paired home sits proudly on a sunny corner lot, offering privacy, open space out front, and sweeping eastern views of Parker’s rolling hills. Inside, you’ll find a thoughtful layout that blends style and function, with an open-concept main floor perfect for daily life and entertaining. Natural light pours into the living, dining, and kitchen spaces, creating a bright, welcoming atmosphere.Upstairs, you’ll find a well-appointed primary suite with a spacious layout, walk-in closet, and ensuite bath that offers both comfort and calm. Two additional generously sized bedrooms, a loft/flex space for work or play, and a convenient upstairs laundry room round out the second level—designed to keep everything in its place and everyone under one roof.The finished basement expands your living space with a versatile bonus room, an additional bedroom, and a full bath—ideal for guests, teens, office space, or playroom. With approximately 2,424 square feet of finished space, there’s plenty of room to grow, host, and relax.Located in the popular Senderos Creek community, residents enjoy access to two pools, a hot tub, a large park with a playground, and miles of walking trails that weave through the neighborhood. It’s a place where neighbors know each other, kids ride bikes, and weekends feel a little slower—in the best way.All of this, just minutes from downtown Parker, top-rated Douglas County schools, shopping, dining, and easy commuter access. Whether you're relocating or just ready for a fresh start, this home offers the perfect blend of location, layout, and lifestyle.Showings available now. Don’t miss your chance (again).

