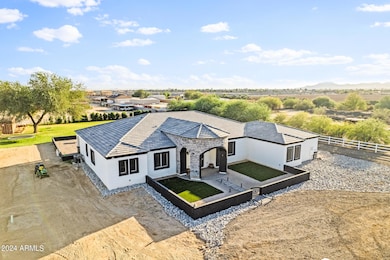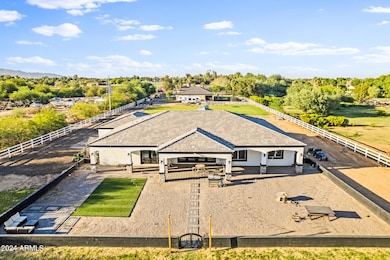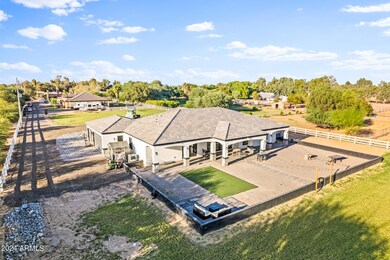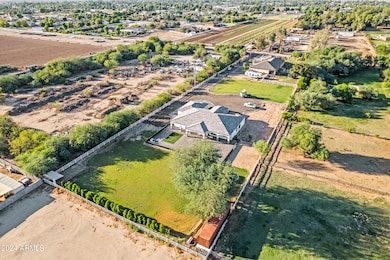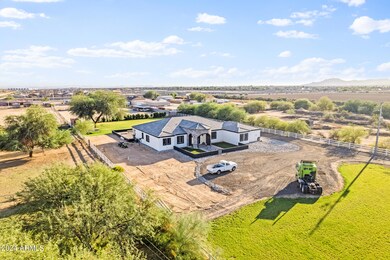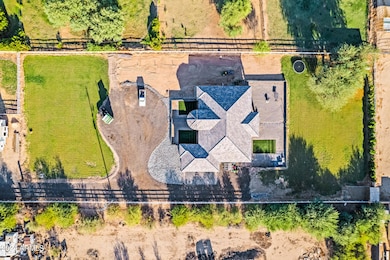
17617 W Rose Ln Waddell, AZ 85355
Citrus Park NeighborhoodEstimated payment $6,869/month
Highlights
- Horses Allowed On Property
- 1.5 Acre Lot
- Granite Countertops
- Canyon View High School Rated A-
- Contemporary Architecture
- No HOA
About This Home
Stunning Ranch-Style Luxury Home with Horse Rights on 1.5 Acres!
Welcome to your dream home, nestled on a sprawling 1.5-acre lot with horse rights and full irrigation. This meticulously crafted home offers 4 bedrooms, 3.5 bathrooms, and a 3-car garage complete with epoxy flooring.
As you enter through the custom iron doors, you're greeted by a stunning open-concept layout featuring sleek white ceramic tile flooring throughout. The kitchen is a chef's delight with dark custom cabinets, white quartz countertops, sleek concrete countertops, and elegant gold fixtures. High-end stainless steel appliances, provide added convenience and a touch of luxury. The adjacent spacious laundry room offers extra storage and functionality.
Come and visit before is long gone!
Home Details
Home Type
- Single Family
Est. Annual Taxes
- $3,391
Year Built
- Built in 2019
Lot Details
- 1.5 Acre Lot
- Artificial Turf
- Backyard Sprinklers
- Grass Covered Lot
Parking
- 3 Car Garage
- Garage Door Opener
Home Design
- Contemporary Architecture
- Wood Frame Construction
- Insulated Concrete Forms
- Tile Roof
- Stone Exterior Construction
- Stucco
Interior Spaces
- 3,232 Sq Ft Home
- 1-Story Property
- Ceiling height of 9 feet or more
- Ceiling Fan
- Double Pane Windows
- Solar Screens
- Tile Flooring
Kitchen
- Eat-In Kitchen
- Breakfast Bar
- Built-In Microwave
- Kitchen Island
- Granite Countertops
Bedrooms and Bathrooms
- 4 Bedrooms
- Remodeled Bathroom
- Primary Bathroom is a Full Bathroom
- 3.5 Bathrooms
Outdoor Features
- Covered patio or porch
- Playground
Schools
- Belen Soto Elementary School
- Canyon View High School
Utilities
- Refrigerated Cooling System
- Heating Available
- Septic Tank
- High Speed Internet
- Cable TV Available
Additional Features
- Flood Irrigation
- Horses Allowed On Property
Community Details
- No Home Owners Association
- Association fees include no fees
Listing and Financial Details
- Assessor Parcel Number 502-27-048-D
Map
Home Values in the Area
Average Home Value in this Area
Property History
| Date | Event | Price | Change | Sq Ft Price |
|---|---|---|---|---|
| 01/27/2025 01/27/25 | Price Changed | $1,180,000 | -5.5% | $365 / Sq Ft |
| 10/15/2024 10/15/24 | Off Market | $1,249,000 | -- | -- |
| 10/15/2024 10/15/24 | For Sale | $1,249,000 | 0.0% | $386 / Sq Ft |
| 10/14/2024 10/14/24 | For Sale | $1,249,000 | -- | $386 / Sq Ft |
Similar Homes in the area
Source: Arizona Regional Multiple Listing Service (ARMLS)
MLS Number: 6771061
- 17809 W Claremont St
- 19039 W Rose Ln
- 6107 N 175th Ave
- 17651 W Palo Verde Dr
- 17633 W Palo Verde Dr
- 17627 W Palo Verde Dr
- 17638 W Rancho Dr
- 17656 W Rancho Dr
- 17614 W Rancho Dr
- 17637 W Rancho Dr
- 17335 W Berridge Ln
- 17903 W Solano Dr
- 5651 N 178th Ave
- 19019 W Ocotillo Rd
- 19026 W Ocotillo Rd
- 18131 W Palo Verde Ct
- 6611 N 181st Ave
- 6420 N 171st Ln
- 18129 W Rancho Dr Unit 32
- 17622 W Missouri Ave

