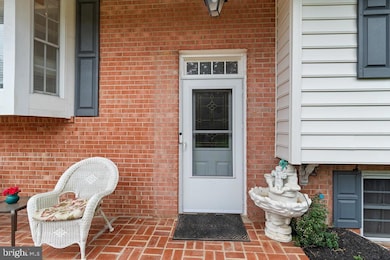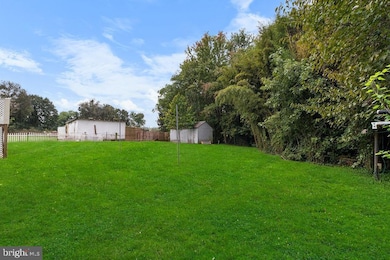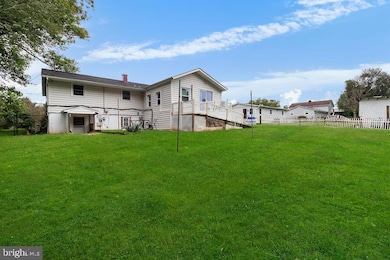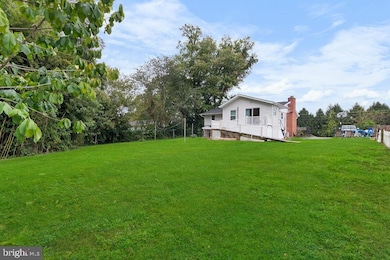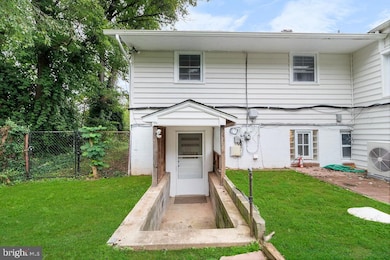
17620 Burdette Ln Germantown, MD 20874
Boyds NeighborhoodEstimated payment $3,285/month
Highlights
- Recreation Room
- Traditional Floor Plan
- 2 Fireplaces
- Spark M. Matsunaga Elementary School Rated A
- Wood Flooring
- No HOA
About This Home
After two failed contracts the seller is ready to sell! Come check out this Split foyer style home with family room addition. Recently converted to heat pump with each room having an air/heat split system, for convenient monitoring of each room and energy savings. Hardwood floors on main level, new laminate and carpet in lower level. Two wood burning fireplaces. New roof and siding, recent windows. All in an over 1/2-acre lot, right next to Germantown recreation center. No HOA. Very private yet near shops, 270 exits and restaurants. A great place to live! Send us your best offer!
Home Details
Home Type
- Single Family
Est. Annual Taxes
- $4,601
Year Built
- Built in 1963
Lot Details
- 0.53 Acre Lot
- Property is in very good condition
- Property is zoned R200
Home Design
- Split Foyer
- Permanent Foundation
- Asphalt Roof
- Vinyl Siding
Interior Spaces
- Property has 2 Levels
- Traditional Floor Plan
- Ceiling Fan
- Recessed Lighting
- 2 Fireplaces
- Screen For Fireplace
- Fireplace Mantel
- Double Pane Windows
- Sliding Doors
- Family Room
- Living Room
- Recreation Room
- Storm Doors
Kitchen
- Eat-In Kitchen
- Electric Oven or Range
- Built-In Microwave
- Dishwasher
Flooring
- Wood
- Laminate
Bedrooms and Bathrooms
- In-Law or Guest Suite
Laundry
- Laundry Room
- Electric Dryer
- Washer
Finished Basement
- Heated Basement
- Walk-Out Basement
- Connecting Stairway
- Interior and Exterior Basement Entry
- Drainage System
- Laundry in Basement
- Basement Windows
Parking
- 6 Parking Spaces
- 6 Driveway Spaces
Accessible Home Design
- Ramp on the main level
Utilities
- Multiple cooling system units
- Cooling System Mounted In Outer Wall Opening
- Heat Pump System
- Wall Furnace
- Vented Exhaust Fan
- Well
- Electric Water Heater
- Municipal Trash
- On Site Septic
Community Details
- No Home Owners Association
- Darnestown Outside Subdivision
Listing and Financial Details
- Tax Lot 9
- Assessor Parcel Number 160600395643
Map
Home Values in the Area
Average Home Value in this Area
Tax History
| Year | Tax Paid | Tax Assessment Tax Assessment Total Assessment is a certain percentage of the fair market value that is determined by local assessors to be the total taxable value of land and additions on the property. | Land | Improvement |
|---|---|---|---|---|
| 2024 | $4,601 | $349,700 | $230,300 | $119,400 |
| 2023 | $3,752 | $338,633 | $0 | $0 |
| 2022 | $3,450 | $327,567 | $0 | $0 |
| 2021 | $3,219 | $316,500 | $219,400 | $97,100 |
| 2020 | $3,219 | $314,233 | $0 | $0 |
| 2019 | $3,178 | $311,967 | $0 | $0 |
| 2018 | $3,151 | $309,700 | $219,400 | $90,300 |
| 2017 | $3,213 | $309,700 | $0 | $0 |
| 2016 | $3,244 | $309,700 | $0 | $0 |
| 2015 | $3,244 | $317,400 | $0 | $0 |
| 2014 | $3,244 | $317,400 | $0 | $0 |
Property History
| Date | Event | Price | Change | Sq Ft Price |
|---|---|---|---|---|
| 04/23/2025 04/23/25 | Price Changed | $519,900 | -2.8% | $231 / Sq Ft |
| 03/14/2025 03/14/25 | Price Changed | $534,900 | -0.9% | $238 / Sq Ft |
| 02/02/2025 02/02/25 | For Sale | $539,900 | 0.0% | $240 / Sq Ft |
| 01/27/2025 01/27/25 | Off Market | $539,900 | -- | -- |
| 01/22/2025 01/22/25 | Price Changed | $539,900 | -0.9% | $240 / Sq Ft |
| 01/08/2025 01/08/25 | Price Changed | $545,000 | +22.5% | $242 / Sq Ft |
| 01/07/2025 01/07/25 | Price Changed | $445,000 | -19.1% | $198 / Sq Ft |
| 12/06/2024 12/06/24 | For Sale | $550,000 | 0.0% | $245 / Sq Ft |
| 10/26/2024 10/26/24 | Pending | -- | -- | -- |
| 10/01/2024 10/01/24 | For Sale | $550,000 | -- | $245 / Sq Ft |
Deed History
| Date | Type | Sale Price | Title Company |
|---|---|---|---|
| Deed | -- | None Listed On Document | |
| Deed | -- | -- | |
| Deed | -- | -- | |
| Deed | -- | -- | |
| Deed | -- | -- |
Mortgage History
| Date | Status | Loan Amount | Loan Type |
|---|---|---|---|
| Previous Owner | $161,575 | Stand Alone Second | |
| Previous Owner | $170,000 | Purchase Money Mortgage | |
| Previous Owner | $170,000 | Purchase Money Mortgage |
Similar Homes in Germantown, MD
Source: Bright MLS
MLS Number: MDMC2150430
APN: 06-00395643
- 17305 Flagstone Dr
- 14006 Bromfield Rd
- 18014 Wildman Ct
- 5 Chatterly Ct
- 18209 Dark Star Way
- 18201 Gravinia Cir
- 17804 Marble Hill Place
- 18301 Beechnut Way
- 13738 Dunbar Terrace
- 17830 Cricket Hill Dr
- 13943 Coachmans Cir
- 12 Henry Rd
- 17833 Cricket Hill Dr
- 14241 Kings Crossing Blvd Unit 104
- 14241 Kings Crossing Blvd Unit 205
- 14301 Kings Crossing Blvd Unit 209
- 13409 Queenstown Ln
- 18521 Cornflower Rd
- 13416 Ansel Terrace
- 18520 Kingshill Rd


