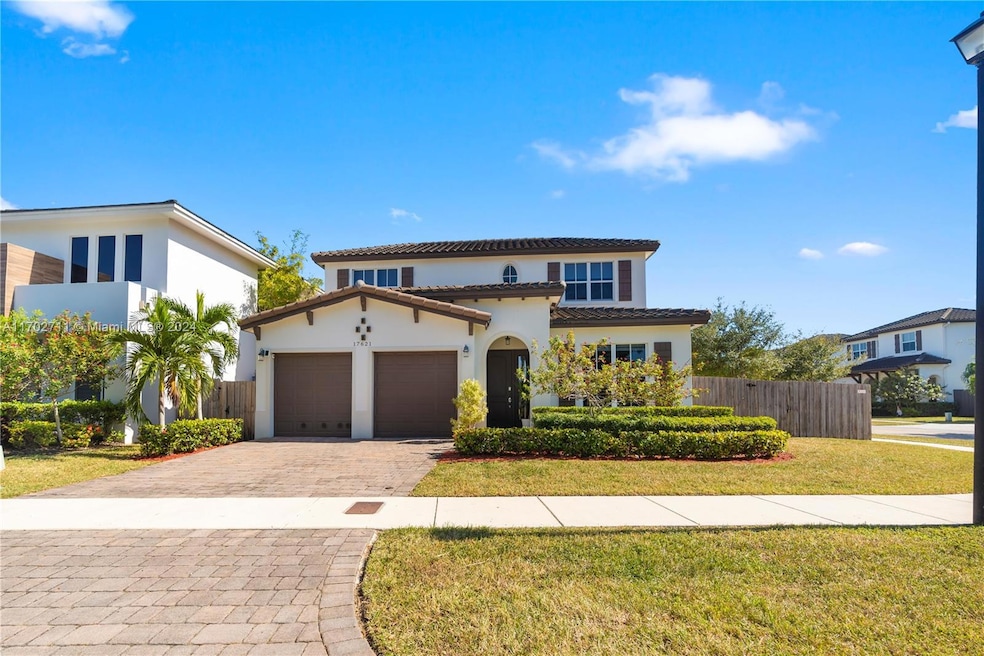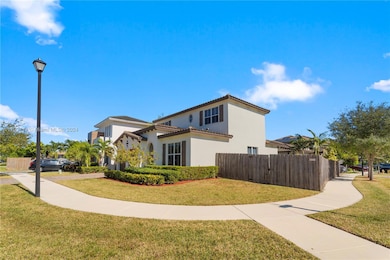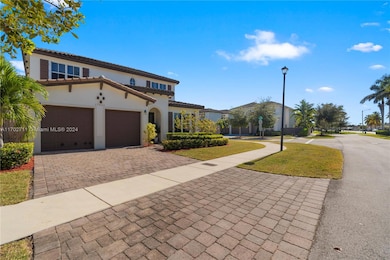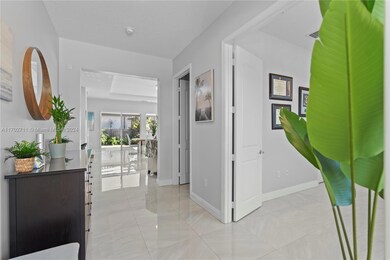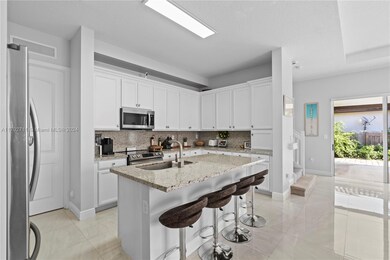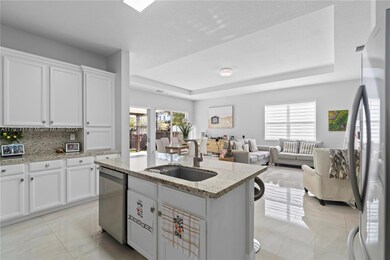
17621 SW 152nd Ave Miami, FL 33187
Richmond West NeighborhoodHighlights
- Fitness Center
- Roman Tub
- Community Pool
- Clubhouse
- Main Floor Primary Bedroom
- Den
About This Home
As of February 2025Priced to sell!!! Welcome to your dream home in the Venetian Parc community! This stunning two-story single home features four bedrooms and 3.5 bathrooms plus a den with a closet, which could easily be used as an additional bedroom. It offers privacy and comfort for all ages. The desirable open layout is full of natural light and plenty of space. The master suite is a retreat, offering walk-in closets and a luxurious ensuite with a separate tub and shower. Additional features include a two-car garage and a prime location that provides access to top-rated schools, shopping, and dining. At Venetian Parc, you’ll also have access to exclusive community amenities. Don’t miss the chance to make this exceptional property your forever home—schedule a private tour today!
Home Details
Home Type
- Single Family
Est. Annual Taxes
- $11,607
Year Built
- Built in 2018
Lot Details
- 6,199 Sq Ft Lot
- West Facing Home
- Fenced
- Property is zoned 0102
HOA Fees
- $185 Monthly HOA Fees
Parking
- 2 Car Attached Garage
- Electric Vehicle Home Charger
- Automatic Garage Door Opener
- Driveway
- Paver Block
- Open Parking
Home Design
- Tile Roof
- Concrete Block And Stucco Construction
Interior Spaces
- 2,767 Sq Ft Home
- 2-Story Property
- Blinds
- Entrance Foyer
- Family or Dining Combination
- Den
- Fire and Smoke Detector
Kitchen
- Eat-In Kitchen
- Self-Cleaning Oven
- Microwave
- Dishwasher
- Cooking Island
- Disposal
Flooring
- Carpet
- Tile
Bedrooms and Bathrooms
- 4 Bedrooms
- Primary Bedroom on Main
- Closet Cabinetry
- Walk-In Closet
- Dual Sinks
- Roman Tub
- Separate Shower in Primary Bathroom
Laundry
- Dryer
- Washer
Schools
- Miami Heights Elementary School
- Jorge Mas Canosa Middle School
- Felix Valera High School
Additional Features
- Patio
- Central Heating and Cooling System
Listing and Financial Details
- Assessor Parcel Number 30-59-33-064-1630
Community Details
Overview
- Venetian Parc Subdivision
- The community has rules related to no recreational vehicles or boats, no trucks or trailers
Amenities
- Clubhouse
Recreation
- Fitness Center
- Community Pool
Map
Home Values in the Area
Average Home Value in this Area
Property History
| Date | Event | Price | Change | Sq Ft Price |
|---|---|---|---|---|
| 02/11/2025 02/11/25 | Sold | $765,000 | -1.9% | $276 / Sq Ft |
| 01/17/2025 01/17/25 | Pending | -- | -- | -- |
| 12/03/2024 12/03/24 | For Sale | $780,000 | +23.8% | $282 / Sq Ft |
| 09/30/2021 09/30/21 | Sold | $630,000 | +6.8% | -- |
| 08/31/2021 08/31/21 | Pending | -- | -- | -- |
| 02/25/2021 02/25/21 | For Sale | $589,900 | +16.6% | -- |
| 07/27/2018 07/27/18 | Sold | $505,990 | 0.0% | $183 / Sq Ft |
| 06/28/2018 06/28/18 | For Sale | $505,990 | -- | $183 / Sq Ft |
Tax History
| Year | Tax Paid | Tax Assessment Tax Assessment Total Assessment is a certain percentage of the fair market value that is determined by local assessors to be the total taxable value of land and additions on the property. | Land | Improvement |
|---|---|---|---|---|
| 2024 | $11,231 | $567,970 | -- | -- |
| 2023 | $11,231 | $551,428 | $0 | $0 |
| 2022 | $11,772 | $579,290 | $152,488 | $426,802 |
| 2021 | $8,774 | $398,576 | $0 | $0 |
| 2020 | $8,698 | $393,073 | $0 | $0 |
| 2019 | $8,404 | $384,236 | $85,393 | $298,843 |
| 2018 | $3,333 | $85,393 | $85,393 | $0 |
| 2017 | $2,587 | $40,591 | $0 | $0 |
| 2016 | $2,479 | $36,901 | $0 | $0 |
| 2015 | $2,389 | $33,547 | $0 | $0 |
| 2014 | $2,559 | $42,696 | $0 | $0 |
Mortgage History
| Date | Status | Loan Amount | Loan Type |
|---|---|---|---|
| Open | $666,000 | New Conventional | |
| Previous Owner | $630,000 | VA | |
| Previous Owner | $404,792 | Adjustable Rate Mortgage/ARM |
Deed History
| Date | Type | Sale Price | Title Company |
|---|---|---|---|
| Warranty Deed | $765,000 | Capital Title Group | |
| Warranty Deed | $630,000 | Coral Gables T&E Llc | |
| Special Warranty Deed | $506,000 | Attorney |
Similar Homes in the area
Source: MIAMI REALTORS® MLS
MLS Number: A11702711
APN: 30-5933-064-1630
- 15124 SW 176th Terrace
- 15020 SW 176th Terrace
- 15201 SW 177th Terrace
- 15231 SW 177th Terrace
- 15037 SW 174th St
- 15102 SW 177th Terrace
- 14960 SW 176th Terrace
- 17803 SW 152nd Place
- 15263 SW 178th St
- 14952 SW 177th Terrace
- 15010 SW 178th Terrace
- 15340 SW 176th Ln
- 15321 SW 177th Terrace
- 14881 SW 176th Terrace
- 14930 SW 178th Terrace
- 15325 SW 173rd St
- 17970 SW 152nd Ave
- 14856 SW 174th St
- 15317 SW 179th Terrace
- 15415 SW 175th St
