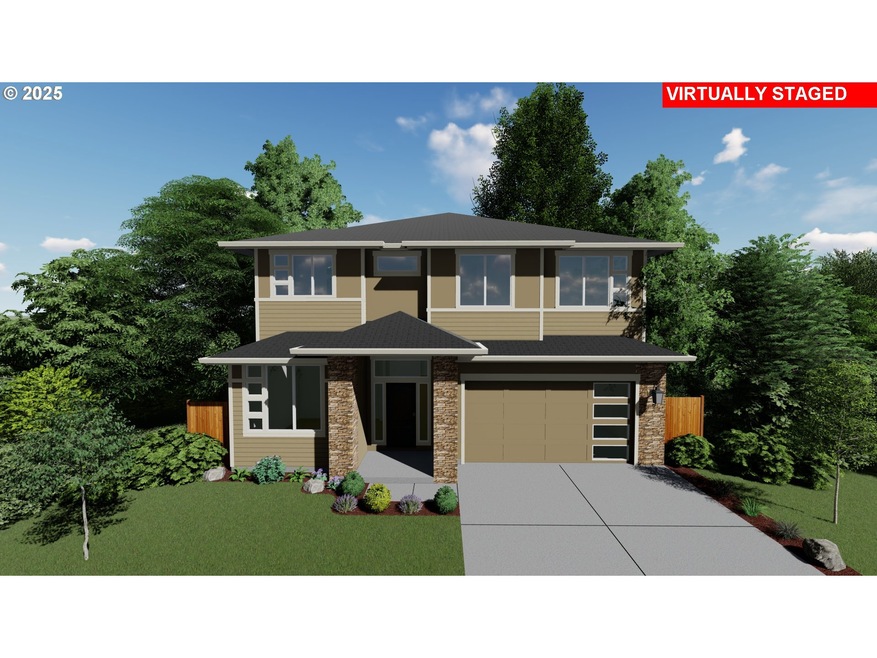Welcome to Creekside at Westview, Noyes Development’s BRAND NEW 65-Home Community in Bethany, conveniently nestled behind Westview High School. Floor plans range 2500 to 4,500 sf. Highlights include guest suites, 3-car garages, greenspace views, and daylight basements, ensuring a home tailored to every family’s needs. As a trusted local company, Noyes delivers high-performance homes that are Earth Advantage Platinum certified, Zero-Energy Ready, and exceed ENERGY STAR standards, all complemented by luxurious amenities and finishes. Noyes offers early buyers the exciting opportunity to customize & personalize their home. Collaborate with the talented interior design team to select finishes through a seamless, guided process at their in-house design center. First phase consists of 12 homes, Call Agents for Introductory Builder Promotion Details!! Move in for Summer Mid July! Pictures are of a similar Noyes Home.This Fabulous Unique Floor plan is perfect for entertaining! Stunning Gourmet Kitchen with large quartz slab Island, pantry, Open concept main living features great room w/ hi-ceilings, wood floors, gorgeous built ins, lots of windows for light & bright. Hi-End Amenities & Upgrades, Solar Ready, Zero Energy and Earth Advantage Platinum Certified. Noyes offers Full Design Center Experience within construction timelines. Noyes Development is a 17-time Earth Advantage Award winner, HBA Builder of the Year, Energy Star Market Leader, 6-time Oregon Home Magazine winner, Department of Energy ZER Award Winner, and recipient of Earth Advantage’s Project of the Year. Experience the health and comfort of high-performance luxury with a Noyes Development home.

