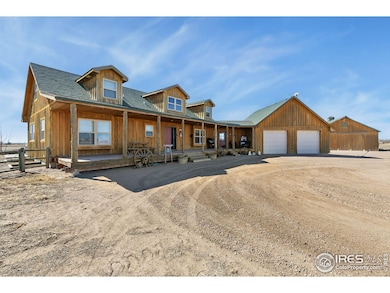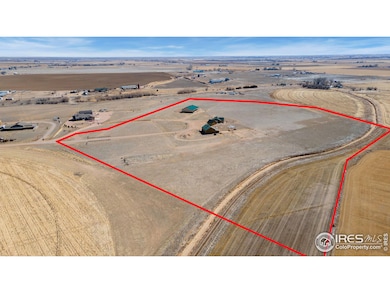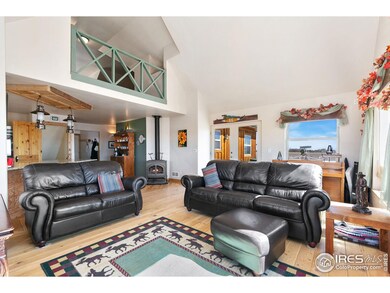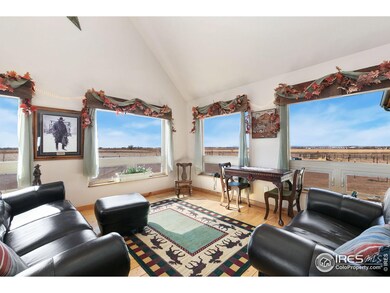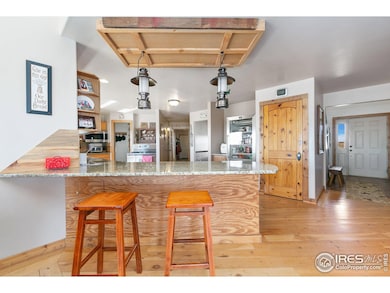17624 County Road 88 Pierce, CO 80650
Estimated payment $7,464/month
Highlights
- Parking available for a boat
- Spa
- Open Floorplan
- Barn or Stable
- 28.21 Acre Lot
- Mountain View
About This Home
Nestled on 28 acres in Weld County, this is the turn-key country property you've been waiting for. The property features a 4,550 sq. ft. custom ranch-style home with 6 bedrooms, 4.5 bathrooms, 2-car attached garage, 5,000 sq. ft. detached metal outbuilding, 3,016 sq. ft. barn with 2 stalls, 3 RV pads, greenhouse, and more! Inside the home, you'll find an open layout with vaulted ceilings, hardwood and tile flooring, custom cabinetry, and detailed woodwork. The spacious kitchen boasts updated stainless steel appliances, granite countertops, large pantry and ample counter space. The primary suite includes a 3/4 bath and walk-in closet. The home also features a separate dining room and a fully finished basement with an additional kitchen area, bedrooms, and entertainment space. Large windows throughout the home fill the space with natural light and offer beautiful mountain views of the front range. Outside, you will enjoy the expansive, fully covered front porch, perfect for relaxing on summer evenings. The property is equipped with outdoor waterers, strategically placed for gardening, livestock, and landscaping. The barn includes 2 stalls with a large run, tack room, hay storage, and a shop/office with a concrete floor. Water and electricity have been installed to the shop, barn, stalls, and RV pads on the property. RV pads also have septic, adding income potential to the property! Property is equipped with 220 to the barn & 320 amp service in metal outbuilding. With NO HOA, this property is ideal whether you need space for horses and livestock or are simply seeking the tranquility of country living. Opportunity abounds.
Home Details
Home Type
- Single Family
Est. Annual Taxes
- $3,318
Year Built
- Built in 2005
Lot Details
- 28.21 Acre Lot
- Unincorporated Location
- Wire Fence
- Level Lot
- Sprinkler System
- Property is zoned AGR-NEC
Parking
- 10 Car Detached Garage
- Parking available for a boat
Home Design
- Wood Frame Construction
- Composition Roof
Interior Spaces
- 4,387 Sq Ft Home
- 1-Story Property
- Open Floorplan
- Cathedral Ceiling
- Free Standing Fireplace
- Double Pane Windows
- Bay Window
- Family Room
- Dining Room
- Home Office
- Loft
- Mountain Views
- Walk-Out Basement
Kitchen
- Gas Oven or Range
- Dishwasher
- Kitchen Island
Flooring
- Wood
- Carpet
- Laminate
Bedrooms and Bathrooms
- 6 Bedrooms
- Walk-In Closet
Laundry
- Laundry on main level
- Dryer
- Washer
Accessible Home Design
- Garage doors are at least 85 inches wide
- Accessible Entrance
Outdoor Features
- Spa
- Patio
- Outdoor Storage
- Outbuilding
Schools
- Highland Elementary And Middle School
- Highland School
Horse Facilities and Amenities
- Horses Allowed On Property
- Corral
- Tack Room
- Hay Storage
- Barn or Stable
Utilities
- Forced Air Heating and Cooling System
- Propane
Additional Features
- Near Farm
- Pasture
Community Details
- No Home Owners Association
Listing and Financial Details
- Assessor Parcel Number R8987922
Map
Home Values in the Area
Average Home Value in this Area
Tax History
| Year | Tax Paid | Tax Assessment Tax Assessment Total Assessment is a certain percentage of the fair market value that is determined by local assessors to be the total taxable value of land and additions on the property. | Land | Improvement |
|---|---|---|---|---|
| 2023 | $3,318 | $65,930 | $950 | $64,980 |
| 2022 | $3,314 | $59,010 | $1,010 | $58,000 |
| 2021 | $3,611 | $62,640 | $1,110 | $61,530 |
| 2020 | $3,757 | $65,470 | $1,060 | $64,410 |
| 2019 | $2,858 | $46,920 | $1,060 | $45,860 |
| 2018 | $2,684 | $43,340 | $1,200 | $42,140 |
| 2017 | $2,689 | $43,340 | $1,200 | $42,140 |
| 2016 | $2,214 | $36,480 | $860 | $35,620 |
| 2015 | $2,222 | $36,480 | $860 | $35,620 |
| 2014 | $2,153 | $35,420 | $570 | $34,850 |
Property History
| Date | Event | Price | Change | Sq Ft Price |
|---|---|---|---|---|
| 04/15/2025 04/15/25 | Price Changed | $1,290,000 | -4.4% | $294 / Sq Ft |
| 03/06/2025 03/06/25 | For Sale | $1,350,000 | -- | $308 / Sq Ft |
Deed History
| Date | Type | Sale Price | Title Company |
|---|---|---|---|
| Special Warranty Deed | $80,250 | None Listed On Document |
Mortgage History
| Date | Status | Loan Amount | Loan Type |
|---|---|---|---|
| Previous Owner | $514,700 | New Conventional | |
| Previous Owner | $510,400 | New Conventional | |
| Previous Owner | $383,900 | New Conventional | |
| Previous Owner | $119,000 | Credit Line Revolving | |
| Previous Owner | $417,000 | New Conventional | |
| Previous Owner | $76,000 | Credit Line Revolving | |
| Previous Owner | $84,016 | Unknown | |
| Previous Owner | $23,773 | Unknown | |
| Previous Owner | $359,650 | New Conventional | |
| Previous Owner | $88,000 | Unknown | |
| Previous Owner | $32,000 | Unknown | |
| Previous Owner | $416,000 | Construction |
Source: IRES MLS
MLS Number: 1027871
APN: R6780062
- 18309 County Road 86
- 42918 County Road 35
- 0 County Road 88 Unit Lot A 1031897
- 39 Lot 2 Rd
- 16547 County Road 86
- 39 Lot 1 Rd
- 0 County Road 86 Unit 1023992
- 40775 Jade Dr
- 830 1st St Unit 31
- 2345 County Road 35
- 103 W Main Ave
- 620 4th St
- 339 E Park Ave
- 701 Carroll Ln
- 0 County Road 90
- 603 Apex Trail
- 324 S 1st Ave
- 15575 County Road 90
- 645 Apex Trail
- 701 Applegate Trail Unit 2

