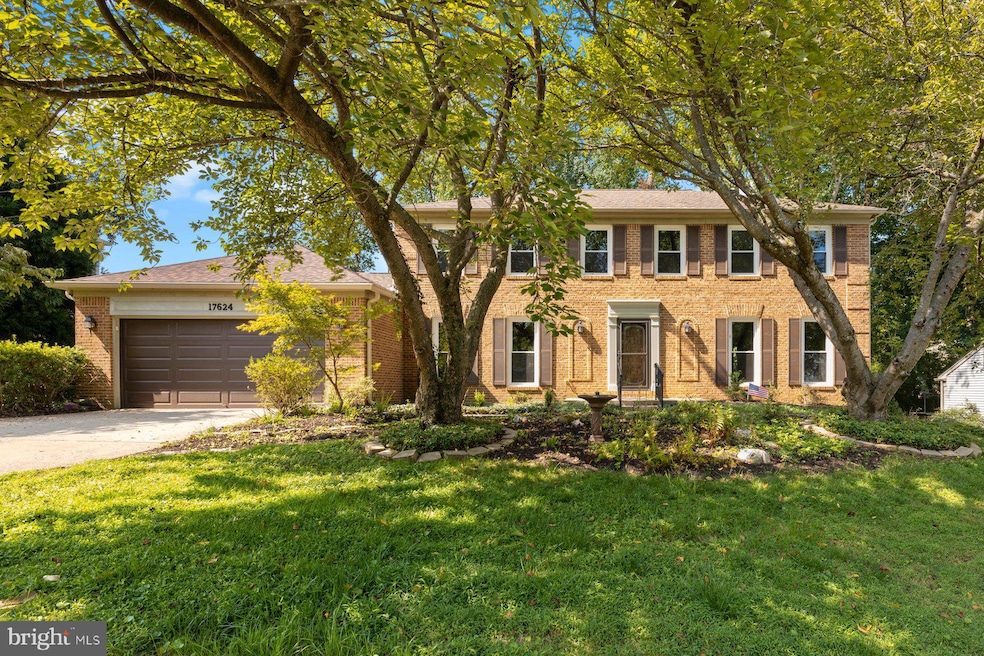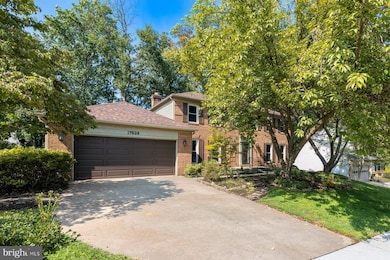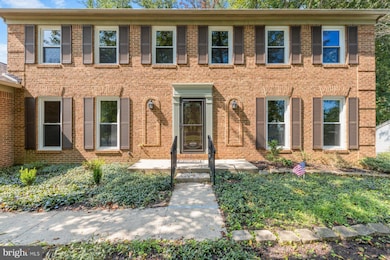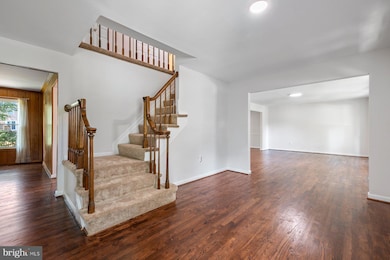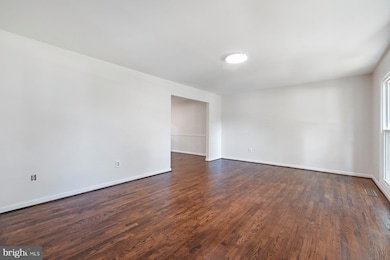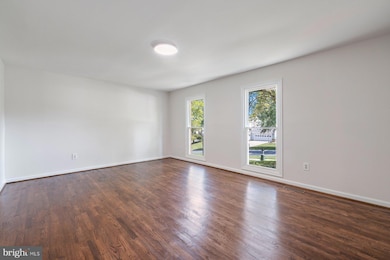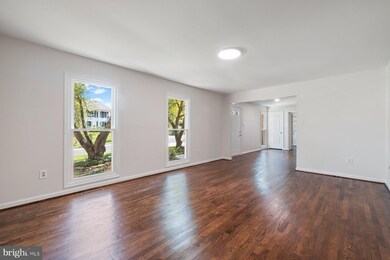
Highlights
- Colonial Architecture
- 1 Fireplace
- 2 Car Attached Garage
- Cashell Elementary School Rated A
- Community Pool
- Community Playground
About This Home
As of November 2024Welcome to 17624 Goose Creek Road. This wonderful home boasts the largest floor plan in the community, offering six spacious bedrooms, four full baths, and one half bath, perfect for large families or those who love to entertain.
Hard surface flooring extends throughout the main and lower levels, providing a stylish and durable foundation for everyday living. The primary bathroom was completely renovated just one year ago, offering a modern and luxurious retreat.
Key updates include a roof, gutters, and windows that are only 10 years old, as well as new exterior siding installed just two years ago, ensuring both aesthetic appeal and peace of mind.
With its expansive layout and thoughtful upgrades, this home is a rare find in a sought-after neighborhood. Don’t miss the opportunity to make it your own!
Home Details
Home Type
- Single Family
Est. Annual Taxes
- $7,719
Year Built
- Built in 1984
Lot Details
- 10,200 Sq Ft Lot
- Northeast Facing Home
- Property is zoned R200
HOA Fees
- $70 Monthly HOA Fees
Parking
- 2 Car Attached Garage
- 3 Driveway Spaces
- Front Facing Garage
Home Design
- Colonial Architecture
- Frame Construction
- Asphalt Roof
Interior Spaces
- Property has 3 Levels
- 1 Fireplace
Bedrooms and Bathrooms
Finished Basement
- Walk-Out Basement
- Connecting Stairway
- Rear Basement Entry
Schools
- Cashell Elementary School
- Redland Middle School
- Col. Zadok Magruder High School
Utilities
- 90% Forced Air Heating and Cooling System
- Electric Water Heater
Listing and Financial Details
- Tax Lot 5
- Assessor Parcel Number 160801992436
Community Details
Overview
- Association fees include common area maintenance, management
- Cashell Manor HOA
- Cashell Manor Subdivision
Amenities
- Common Area
Recreation
- Community Playground
- Community Pool
- Pool Membership Available
Map
Home Values in the Area
Average Home Value in this Area
Property History
| Date | Event | Price | Change | Sq Ft Price |
|---|---|---|---|---|
| 11/21/2024 11/21/24 | Sold | $800,000 | -4.2% | $194 / Sq Ft |
| 11/07/2024 11/07/24 | For Sale | $835,000 | 0.0% | $202 / Sq Ft |
| 11/02/2024 11/02/24 | Off Market | $835,000 | -- | -- |
| 10/11/2024 10/11/24 | Price Changed | $835,000 | -1.8% | $202 / Sq Ft |
| 09/05/2024 09/05/24 | For Sale | $850,000 | -- | $206 / Sq Ft |
Tax History
| Year | Tax Paid | Tax Assessment Tax Assessment Total Assessment is a certain percentage of the fair market value that is determined by local assessors to be the total taxable value of land and additions on the property. | Land | Improvement |
|---|---|---|---|---|
| 2024 | $7,719 | $631,667 | $0 | $0 |
| 2023 | $6,634 | $599,433 | $0 | $0 |
| 2022 | $5,975 | $567,200 | $250,000 | $317,200 |
| 2021 | $5,726 | $559,500 | $0 | $0 |
| 2020 | $5,726 | $551,800 | $0 | $0 |
| 2019 | $5,625 | $544,100 | $250,000 | $294,100 |
| 2018 | $5,474 | $530,200 | $0 | $0 |
| 2017 | $5,425 | $516,300 | $0 | $0 |
| 2016 | $4,932 | $502,400 | $0 | $0 |
| 2015 | $4,932 | $501,133 | $0 | $0 |
| 2014 | $4,932 | $499,867 | $0 | $0 |
Mortgage History
| Date | Status | Loan Amount | Loan Type |
|---|---|---|---|
| Open | $640,000 | New Conventional | |
| Closed | $640,000 | New Conventional | |
| Previous Owner | $213,927 | FHA | |
| Previous Owner | $208,000 | Stand Alone Second | |
| Previous Owner | $205,000 | Stand Alone Refi Refinance Of Original Loan |
Deed History
| Date | Type | Sale Price | Title Company |
|---|---|---|---|
| Deed | $800,000 | Cardinal Title | |
| Deed | $800,000 | Cardinal Title | |
| Deed | -- | -- | |
| Deed | -- | -- |
Similar Homes in the area
Source: Bright MLS
MLS Number: MDMC2146736
APN: 08-01992436
- 4605 Bettswood Dr
- 4320 Skymist Terrace
- 4337 Skymist Terrace
- 17332 Evangeline Ln
- 4109 Queen Mary Dr
- 4706 Bready Rd
- 4710 Bready Rd
- 4009 Evangeline Terrace
- 18009 Archwood Way
- 17004 Cashell Rd
- 18129 Ivy Ln
- 16917 Old Colony Way
- 4711 Thornhurst Dr
- 4822 Broom Dr
- 17601 Kirk Ln
- 3617 Patrick Henry Dr
- 4636 Cherry Valley Dr
- 3818 Gelding Ln
- 18211 Rolling Meadow Way Unit 207
- 3524 Softwood Terrace
