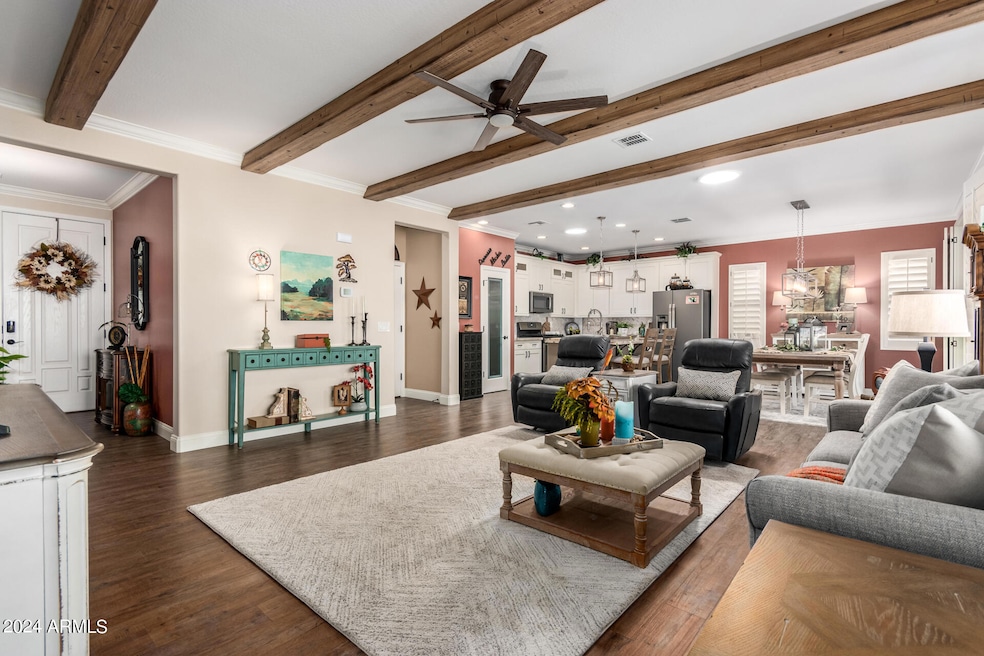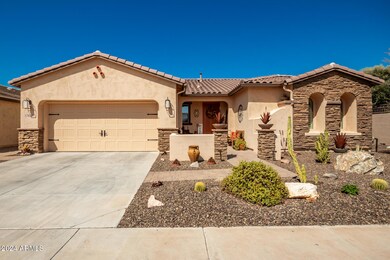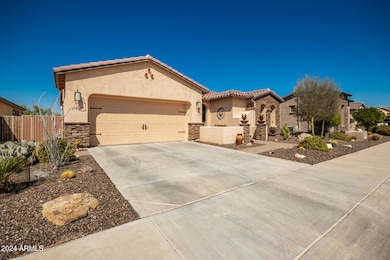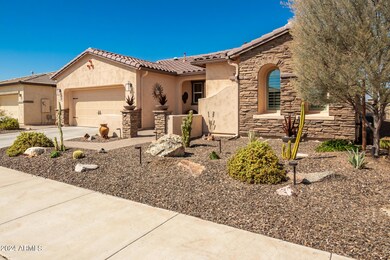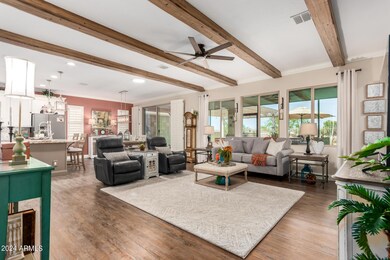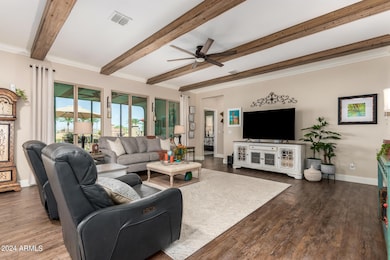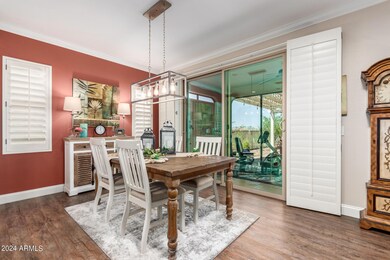
17626 W Wildwood Dr Goodyear, AZ 85338
Estrella Mountain NeighborhoodHighlights
- Fitness Center
- Mountain View
- Granite Countertops
- Gated with Attendant
- Clubhouse
- Private Yard
About This Home
As of April 2025Discover this stunning residence showcasing a 2 car garage, a stone facade, a desert landscape, and a paver courtyard. The spacious open layout boasts high ceilings with exposed beams, custom paint, crown moulding, plantation shutters, and wood-look flooring. The white kitchen features shaker cabinets, granite counters, herringbone pattern tile backsplash, SS appliances, and an island with breakfast bar. The versatile den is ideal for an office or a living room. The primary bedroom hosts an ensuite with two sinks, a large shower, and a walk-in closet. The ample screened-in patio is perfect for year-round entertaining. The enchanting backyard overlooks the community and offers a pergola, a built-in BBQ, artificial turf, a firepit, and mountain views. This gem will sell fast. Act now!
Home Details
Home Type
- Single Family
Est. Annual Taxes
- $2,229
Year Built
- Built in 2014
Lot Details
- 7,320 Sq Ft Lot
- Desert faces the front and back of the property
- Wrought Iron Fence
- Front and Back Yard Sprinklers
- Sprinklers on Timer
- Private Yard
HOA Fees
- $300 Monthly HOA Fees
Parking
- 2 Car Garage
Home Design
- Wood Frame Construction
- Tile Roof
- Stone Exterior Construction
- Stucco
Interior Spaces
- 1,664 Sq Ft Home
- 1-Story Property
- Ceiling height of 9 feet or more
- Ceiling Fan
- Fireplace
- Low Emissivity Windows
- Mountain Views
Kitchen
- Kitchen Updated in 2022
- Eat-In Kitchen
- Breakfast Bar
- Built-In Microwave
- Kitchen Island
- Granite Countertops
Flooring
- Floors Updated in 2022
- Vinyl Flooring
Bedrooms and Bathrooms
- 2 Bedrooms
- Bathroom Updated in 2022
- 2 Bathrooms
- Dual Vanity Sinks in Primary Bathroom
- Solar Tube
Outdoor Features
- Screened Patio
- Fire Pit
- Built-In Barbecue
Schools
- Adult Elementary And Middle School
- Estrella Foothills High School
Utilities
- Cooling Available
- Heating System Uses Natural Gas
- Water Softener
- High Speed Internet
- Cable TV Available
Additional Features
- No Interior Steps
- ENERGY STAR Qualified Equipment
Listing and Financial Details
- Tax Lot 30
- Assessor Parcel Number 400-83-137
Community Details
Overview
- Association fees include ground maintenance
- Ccmc Association, Phone Number (602) 957-9191
- Estrella Master Assc Association, Phone Number (623) 386-5788
- Association Phone (623) 386-5788
- Built by AV Homes
- Province At Estrella Mountain Ranch Parcel 3 Subdivision, Sonata Floorplan
Amenities
- Clubhouse
- Theater or Screening Room
- Recreation Room
Recreation
- Tennis Courts
- Community Playground
- Fitness Center
- Heated Community Pool
- Community Spa
- Bike Trail
Security
- Gated with Attendant
Map
Home Values in the Area
Average Home Value in this Area
Property History
| Date | Event | Price | Change | Sq Ft Price |
|---|---|---|---|---|
| 04/24/2025 04/24/25 | Sold | $446,000 | -0.9% | $268 / Sq Ft |
| 04/03/2025 04/03/25 | Price Changed | $449,900 | -2.2% | $270 / Sq Ft |
| 02/15/2025 02/15/25 | Price Changed | $459,900 | -1.1% | $276 / Sq Ft |
| 01/30/2025 01/30/25 | Price Changed | $465,000 | -1.0% | $279 / Sq Ft |
| 01/11/2025 01/11/25 | Price Changed | $469,900 | +0.4% | $282 / Sq Ft |
| 12/05/2024 12/05/24 | Price Changed | $467,900 | -2.5% | $281 / Sq Ft |
| 10/15/2024 10/15/24 | For Sale | $479,900 | +52.3% | $288 / Sq Ft |
| 08/30/2019 08/30/19 | Sold | $315,000 | -1.6% | $189 / Sq Ft |
| 08/09/2019 08/09/19 | Pending | -- | -- | -- |
| 08/08/2019 08/08/19 | Price Changed | $319,990 | 0.0% | $192 / Sq Ft |
| 07/23/2019 07/23/19 | For Sale | $319,900 | -- | $192 / Sq Ft |
Tax History
| Year | Tax Paid | Tax Assessment Tax Assessment Total Assessment is a certain percentage of the fair market value that is determined by local assessors to be the total taxable value of land and additions on the property. | Land | Improvement |
|---|---|---|---|---|
| 2025 | $2,262 | $21,163 | -- | -- |
| 2024 | $2,229 | $20,155 | -- | -- |
| 2023 | $2,229 | $34,780 | $6,950 | $27,830 |
| 2022 | $2,061 | $26,410 | $5,280 | $21,130 |
| 2021 | $2,159 | $25,000 | $5,000 | $20,000 |
| 2020 | $2,054 | $22,900 | $4,580 | $18,320 |
| 2019 | $1,893 | $21,330 | $4,260 | $17,070 |
| 2018 | $1,815 | $19,560 | $3,910 | $15,650 |
| 2017 | $1,767 | $19,570 | $3,910 | $15,660 |
| 2016 | $1,696 | $17,950 | $3,590 | $14,360 |
| 2015 | $38 | $720 | $720 | $0 |
Mortgage History
| Date | Status | Loan Amount | Loan Type |
|---|---|---|---|
| Open | $252,000 | New Conventional | |
| Previous Owner | $224,630 | New Conventional |
Deed History
| Date | Type | Sale Price | Title Company |
|---|---|---|---|
| Warranty Deed | $315,000 | Stewart Ttl & Tr Of Phoenix | |
| Special Warranty Deed | $236,453 | Pioneer Title Agency Inc |
Similar Homes in Goodyear, AZ
Source: Arizona Regional Multiple Listing Service (ARMLS)
MLS Number: 6767842
APN: 400-83-137
- 16445 S 176th Ln
- 17765 W Silverwood Dr
- 18116 W Silverwood Dr
- 18096 W Hiddenview Dr
- 16173 S 181st Ave
- 18134 W Silverwood Dr
- 16712 S 175th Ln
- 17547 W Silver Fox Way
- 16233 S 178th Dr
- 17540 W Glenhaven Dr
- 17510 W Glenhaven Dr
- 15898 S 177th Dr
- 17896 W Amberwood Dr
- 17555 W Glenhaven Dr
- 17846 W Fairview St
- 17879 W Hiddenview Dr
- 17917 W Amberwood Dr
- 15843 S 177th Ave
- 15834 S 177th Ave
- 17527 W Fairview St
