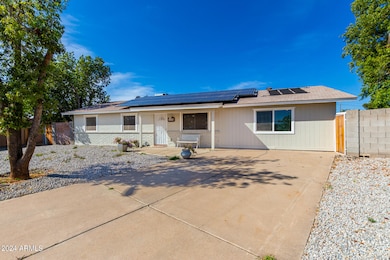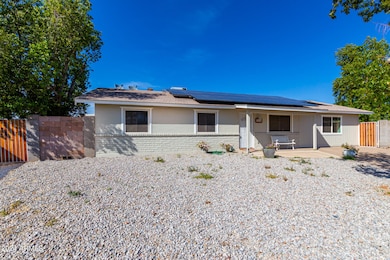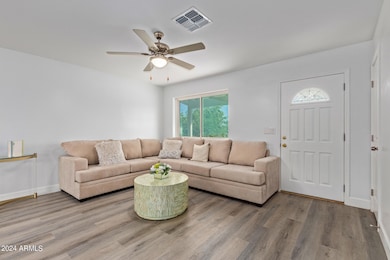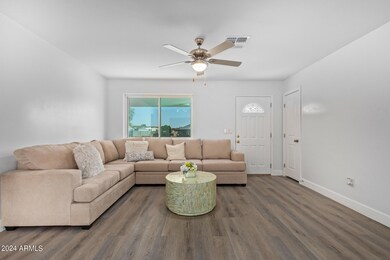
17627 N 14th Ave Phoenix, AZ 85023
North Central Phoenix NeighborhoodEstimated payment $3,966/month
Highlights
- Guest House
- Solar Power System
- Vaulted Ceiling
- RV Gated
- 0.33 Acre Lot
- Granite Countertops
About This Home
This is the perfect house for you! Energy-efficient property sitting on a pie-shaped lot in a quiet cul-de-sac ! This one-story home provides plenty of solar panels that save you money every month. Immaculate interior has a great room w/wood-look floors, thick baseboards, & modern light fixtures. The heart of the home is the oversized family room boasting high vaulted ceilings, skylights, fireplace, & backyard access! Discover a split owner's retreat featuring walk-in closet, access to the backyard, & lavish ensuite. The backyard offers covered patio, plenty of space for your oasis, & RV gate. An ample living room, kitchenette, bedroom, & bathroom complete plus a brand New AC unit in the casita! Move-in ready
Home Details
Home Type
- Single Family
Est. Annual Taxes
- $2,128
Year Built
- Built in 1976
Lot Details
- 0.33 Acre Lot
- Cul-De-Sac
- Block Wall Fence
Home Design
- Composition Roof
- Block Exterior
Interior Spaces
- 3,400 Sq Ft Home
- 1-Story Property
- Vaulted Ceiling
- Ceiling Fan
- Skylights
- Double Pane Windows
- Low Emissivity Windows
- Family Room with Fireplace
- Washer and Dryer Hookup
Kitchen
- Kitchen Updated in 2023
- Breakfast Bar
- Built-In Microwave
- Granite Countertops
Flooring
- Floors Updated in 2023
- Carpet
- Vinyl
Bedrooms and Bathrooms
- 8 Bedrooms
- Bathroom Updated in 2023
- 3 Bathrooms
Parking
- 2 Open Parking Spaces
- Side or Rear Entrance to Parking
- RV Gated
Schools
- Constitution Elementary School
- Deer Valley Middle School
- Barry Goldwater High School
Utilities
- Cooling System Updated in 2023
- Cooling Available
- Heating Available
- High Speed Internet
- Cable TV Available
Additional Features
- Solar Power System
- Guest House
Listing and Financial Details
- Tax Lot 44
- Assessor Parcel Number 208-18-027
Community Details
Overview
- No Home Owners Association
- Association fees include no fees
- Deer Valley Estates Lots 1 17,70 77,94 99 Subdivision
Recreation
- Bike Trail
Map
Home Values in the Area
Average Home Value in this Area
Tax History
| Year | Tax Paid | Tax Assessment Tax Assessment Total Assessment is a certain percentage of the fair market value that is determined by local assessors to be the total taxable value of land and additions on the property. | Land | Improvement |
|---|---|---|---|---|
| 2025 | $2,128 | $18,308 | -- | -- |
| 2024 | $1,549 | $17,436 | -- | -- |
| 2023 | $1,549 | $32,270 | $6,450 | $25,820 |
| 2022 | $1,492 | $25,650 | $5,130 | $20,520 |
| 2021 | $1,558 | $23,330 | $4,660 | $18,670 |
| 2020 | $1,529 | $21,420 | $4,280 | $17,140 |
| 2019 | $1,483 | $21,550 | $4,310 | $17,240 |
| 2018 | $1,431 | $20,080 | $4,010 | $16,070 |
| 2017 | $1,382 | $18,230 | $3,640 | $14,590 |
| 2016 | $1,304 | $19,280 | $3,850 | $15,430 |
| 2015 | $1,164 | $20,850 | $4,170 | $16,680 |
Property History
| Date | Event | Price | Change | Sq Ft Price |
|---|---|---|---|---|
| 03/07/2025 03/07/25 | Price Changed | $678,800 | -0.2% | $200 / Sq Ft |
| 12/14/2024 12/14/24 | Price Changed | $680,000 | -2.7% | $200 / Sq Ft |
| 10/29/2024 10/29/24 | Price Changed | $699,000 | -5.5% | $206 / Sq Ft |
| 10/07/2024 10/07/24 | Price Changed | $739,900 | -1.3% | $218 / Sq Ft |
| 09/20/2024 09/20/24 | Price Changed | $749,900 | -1.3% | $221 / Sq Ft |
| 08/01/2024 08/01/24 | Price Changed | $759,900 | -1.3% | $224 / Sq Ft |
| 05/30/2024 05/30/24 | Price Changed | $769,900 | -1.2% | $226 / Sq Ft |
| 05/07/2024 05/07/24 | For Sale | $779,000 | +165.9% | $229 / Sq Ft |
| 01/03/2022 01/03/22 | Sold | $293,000 | -11.2% | $131 / Sq Ft |
| 12/27/2021 12/27/21 | Price Changed | $329,900 | 0.0% | $148 / Sq Ft |
| 11/30/2021 11/30/21 | Pending | -- | -- | -- |
| 11/18/2021 11/18/21 | For Sale | $329,900 | -- | $148 / Sq Ft |
Deed History
| Date | Type | Sale Price | Title Company |
|---|---|---|---|
| Warranty Deed | $293,000 | Active Title Agency Llc | |
| Interfamily Deed Transfer | -- | North American Title Agency |
Mortgage History
| Date | Status | Loan Amount | Loan Type |
|---|---|---|---|
| Open | $280,000 | Commercial | |
| Previous Owner | $166,100 | VA | |
| Previous Owner | $162,700 | VA | |
| Previous Owner | $160,115 | VA | |
| Previous Owner | $147,215 | Unknown | |
| Previous Owner | $142,000 | Unknown | |
| Previous Owner | $59,700 | Credit Line Revolving | |
| Previous Owner | $39,400 | Credit Line Revolving | |
| Previous Owner | $124,000 | Unknown | |
| Previous Owner | $30,000 | Unknown | |
| Previous Owner | $90,000 | No Value Available |
Similar Homes in the area
Source: Arizona Regional Multiple Listing Service (ARMLS)
MLS Number: 6701889
APN: 208-18-027
- 1414 W Grovers Ave
- 1501 W Grovers Ave
- 1406 W Charleston Ave
- 17435 N 16th Ave
- 17408 N 14th Ave
- 18009 N 15th Dr
- 1013 W Angela Dr
- 1635 W Grovers Ave
- 1615 W Michelle Dr
- 17241 N 16th Dr Unit 1
- 17241 N 16th Dr Unit 10
- 1324 W Michigan Ave
- 1640 W Charleston Ave
- 17242 N 16th Dr Unit 6
- 17242 N 16th Dr Unit 9
- 1306 W Villa Maria Dr
- 17621 N 18th Dr
- 909 W Danbury Rd
- 810 W Villa Maria Dr
- 604 W Villa Rita Dr






