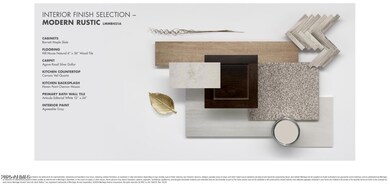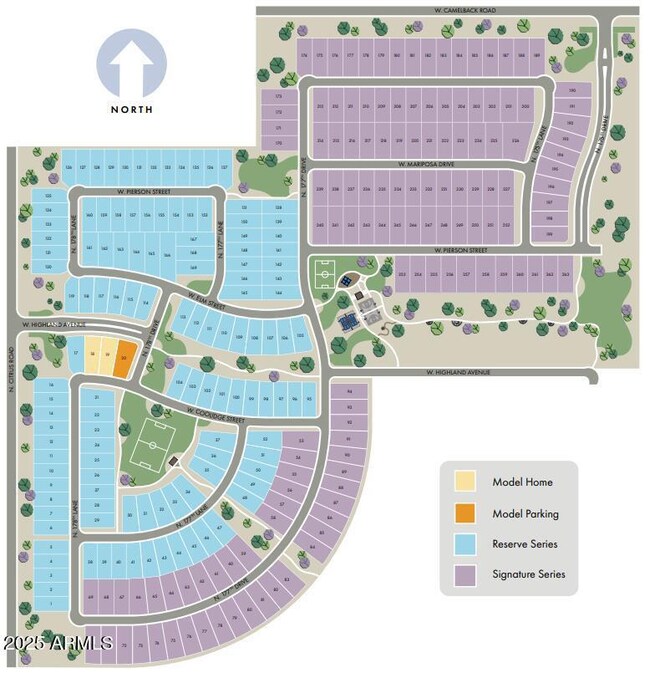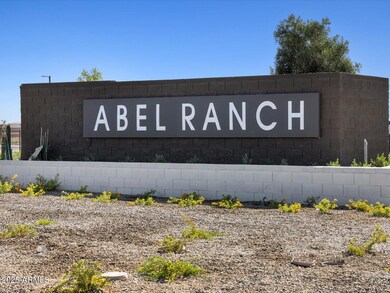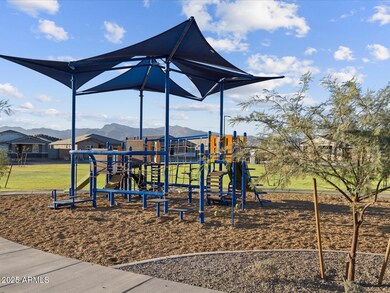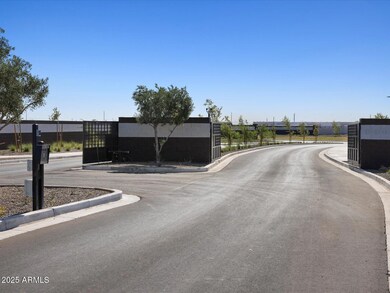
17627 W Pierson St Goodyear, AZ 85395
North Goodyear NeighborhoodHighlights
- Double Pane Windows
- Tandem Parking
- Cooling Available
- Mabel Padgett Elementary School Rated A-
- Dual Vanity Sinks in Primary Bathroom
- Breakfast Bar
About This Home
As of March 2025GATED COMMUNITY! BRAND-NEW HOME! On an oversized lot next to common area, this showstopper single-level Bailey floorplan boasts 10' ceilings, 5 bedrooms each with a spacious walk-in closet and a 3-car garage! This home offers a GOURMET kitchen, slate cabinets with quartz countertops, chevron mosaic backsplash, walk-in pantry, wood-look tile floor and silver dollar carpet in bedrooms! ALREADY INCLUDED - washer, dryer, window blinds, refrigerator, PAVER driveway, soft water loop and MORE!! Enjoy EXCLUSIVE amenities right at your doorstep including parks, pickleball, soccer, play area, walking trails, basketball court, ramada with outdoor kitchen, gas grill and fireplace, and more! Each home is built with innovative, energy-efficient features designed to help you ENJOY more SAVINGS!
Home Details
Home Type
- Single Family
Est. Annual Taxes
- $311
Year Built
- Built in 2025 | Under Construction
Lot Details
- 10,500 Sq Ft Lot
- Desert faces the front of the property
- Block Wall Fence
- Front Yard Sprinklers
HOA Fees
- $135 Monthly HOA Fees
Parking
- 3 Car Garage
- Tandem Parking
Home Design
- Wood Frame Construction
- Spray Foam Insulation
- Tile Roof
- Low Volatile Organic Compounds (VOC) Products or Finishes
- Stucco
Interior Spaces
- 2,530 Sq Ft Home
- 1-Story Property
- Ceiling height of 9 feet or more
- Double Pane Windows
- ENERGY STAR Qualified Windows with Low Emissivity
- Vinyl Clad Windows
- Smart Home
Kitchen
- Breakfast Bar
- Gas Cooktop
- Built-In Microwave
- ENERGY STAR Qualified Appliances
- Kitchen Island
Flooring
- Carpet
- Tile
Bedrooms and Bathrooms
- 5 Bedrooms
- Primary Bathroom is a Full Bathroom
- 3 Bathrooms
- Dual Vanity Sinks in Primary Bathroom
- Low Flow Plumbing Fixtures
- Bathtub With Separate Shower Stall
Accessible Home Design
- No Interior Steps
Eco-Friendly Details
- ENERGY STAR/CFL/LED Lights
- ENERGY STAR Qualified Equipment for Heating
- No or Low VOC Paint or Finish
- Mechanical Fresh Air
Schools
- Mabel Padgett Elementary School
- Verrado Middle School
- Verrado High School
Utilities
- Cooling Available
- Zoned Heating
- Tankless Water Heater
- Water Softener
- High Speed Internet
- Cable TV Available
Listing and Financial Details
- Home warranty included in the sale of the property
- Tax Lot 0257
- Assessor Parcel Number 502-94-731
Community Details
Overview
- Association fees include ground maintenance
- Trestle Management Association, Phone Number (480) 422-0888
- Built by Meritage Homes
- Abel Ranch Subdivision, Bailey Floorplan
- FHA/VA Approved Complex
Recreation
- Community Playground
- Bike Trail
Map
Home Values in the Area
Average Home Value in this Area
Property History
| Date | Event | Price | Change | Sq Ft Price |
|---|---|---|---|---|
| 03/31/2025 03/31/25 | Sold | $570,350 | -0.9% | $225 / Sq Ft |
| 02/26/2025 02/26/25 | Pending | -- | -- | -- |
| 02/12/2025 02/12/25 | Price Changed | $575,350 | +0.2% | $227 / Sq Ft |
| 02/06/2025 02/06/25 | For Sale | $574,350 | -- | $227 / Sq Ft |
Tax History
| Year | Tax Paid | Tax Assessment Tax Assessment Total Assessment is a certain percentage of the fair market value that is determined by local assessors to be the total taxable value of land and additions on the property. | Land | Improvement |
|---|---|---|---|---|
| 2025 | $311 | $2,705 | $2,705 | -- |
| 2024 | $304 | $2,576 | $2,576 | -- |
| 2023 | $304 | $5,220 | $5,220 | $0 |
| 2022 | $34 | $63 | $63 | $0 |
Mortgage History
| Date | Status | Loan Amount | Loan Type |
|---|---|---|---|
| Open | $570,350 | VA |
Deed History
| Date | Type | Sale Price | Title Company |
|---|---|---|---|
| Special Warranty Deed | $570,350 | Carefree Title Agency Inc |
Similar Homes in the area
Source: Arizona Regional Multiple Listing Service (ARMLS)
MLS Number: 6816624
APN: 502-94-731
- 17615 W Pierson St
- 17561 W Pierson St
- 17621 W Pierson St
- 17555 W Pierson St
- 17612 W Pierson St
- 17624 W Pierson St
- 17633 W Pierson St
- 17636 W Pierson St
- 17642 W Pierson St
- 17648 W Pierson St
- 17666 W Pierson St
- 17672 W Pierson St
- 4807 N 177th Dr
- 4813 N 177th Dr
- 4819 N 177th Dr
- 4831 N 177th Dr
- 4862 N 177th Dr
- 4820 N 177th Dr
- 4822 N 177th Dr
- 4832 N 177th Dr

