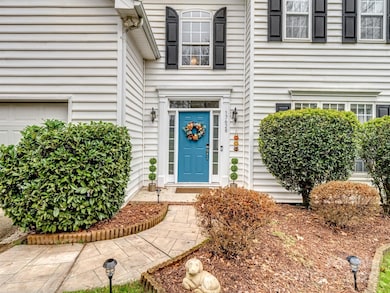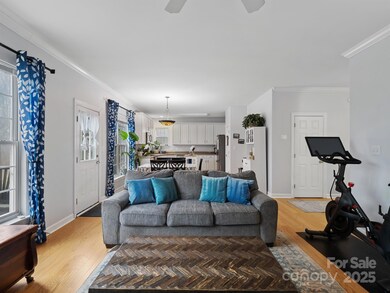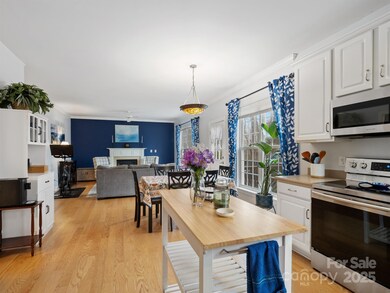
17628 Cambridge Grove Dr Huntersville, NC 28078
Highlights
- Open Floorplan
- Clubhouse
- Wooded Lot
- Bailey Middle School Rated A-
- Deck
- Transitional Architecture
About This Home
As of March 2025Located on a cul-de-sac in the highly sought-after Cambridge Grove community, this 4 BDRM, 2.5 BATH residence offers an ideal blend of comfort, style, and functionality. The floor plan features a 2-story foyer and an inviting open-concept design with abundant natural light. A cozy family room w/ a gas log fireplace, a formal dining room, and a versatile office or flex space provide room for all your needs. Enjoy cooking in a well-appointed kitchen with Corian countertops, stainless steel appliances, including Refrigerator and ample cabinet space. Upstairs, you'll find generously sized bedrooms + a large bed/bonus room and a luxurious primary suite with His & Her closets and an en-suite bathroom featuring a jetted tub, separate shower, and dual vanities. Relax or entertain on the spacious deck overlooking a private, fenced backyard. Large 2-car garage, storage & MORE! Conveniently located near shopping, dining, parks, and top-rated schools. *SEE ATTACHED 'ADDTIONAL FEATURES & UPGRADES'.
Last Agent to Sell the Property
C-A-RE Realty Brokerage Email: DonAnthonyRealty@gmail.com License #249687
Home Details
Home Type
- Single Family
Est. Annual Taxes
- $3,349
Year Built
- Built in 2000
Lot Details
- Cul-De-Sac
- Back Yard Fenced
- Cleared Lot
- Wooded Lot
- Property is zoned GR
HOA Fees
- $54 Monthly HOA Fees
Parking
- 2 Car Attached Garage
- Front Facing Garage
- Garage Door Opener
Home Design
- Transitional Architecture
- Slab Foundation
- Composition Roof
- Vinyl Siding
Interior Spaces
- 2-Story Property
- Open Floorplan
- Wired For Data
- Built-In Features
- Ceiling Fan
- Entrance Foyer
- Living Room with Fireplace
- Pull Down Stairs to Attic
Kitchen
- Electric Oven
- Electric Range
- Microwave
- Plumbed For Ice Maker
- Dishwasher
- Disposal
Flooring
- Wood
- Vinyl
Bedrooms and Bathrooms
- 4 Bedrooms
- Walk-In Closet
- Garden Bath
Laundry
- Laundry Room
- Washer and Electric Dryer Hookup
Outdoor Features
- Deck
Schools
- J.V. Washam Elementary School
- Bailey Middle School
- William Amos Hough High School
Utilities
- Forced Air Heating and Cooling System
- Air Filtration System
- Heating System Uses Natural Gas
- Gas Water Heater
- Cable TV Available
Listing and Financial Details
- Assessor Parcel Number 005-321-26
Community Details
Overview
- Hawthorne Management Association, Phone Number (704) 377-0114
- Cambridge Grove Subdivision
- Mandatory home owners association
Amenities
- Clubhouse
Recreation
- Tennis Courts
- Indoor Game Court
- Recreation Facilities
- Community Playground
- Dog Park
Map
Home Values in the Area
Average Home Value in this Area
Property History
| Date | Event | Price | Change | Sq Ft Price |
|---|---|---|---|---|
| 03/31/2025 03/31/25 | Sold | $525,000 | -4.5% | $207 / Sq Ft |
| 02/10/2025 02/10/25 | Price Changed | $549,999 | -1.8% | $217 / Sq Ft |
| 01/20/2025 01/20/25 | Price Changed | $559,999 | -6.0% | $220 / Sq Ft |
| 12/20/2024 12/20/24 | For Sale | $596,000 | +106.2% | $235 / Sq Ft |
| 12/16/2019 12/16/19 | Sold | $289,000 | -2.0% | $114 / Sq Ft |
| 11/05/2019 11/05/19 | Pending | -- | -- | -- |
| 10/31/2019 10/31/19 | Price Changed | $295,000 | -0.7% | $116 / Sq Ft |
| 10/17/2019 10/17/19 | Price Changed | $297,000 | -1.0% | $117 / Sq Ft |
| 10/02/2019 10/02/19 | For Sale | $300,000 | 0.0% | $118 / Sq Ft |
| 09/30/2019 09/30/19 | Pending | -- | -- | -- |
| 09/26/2019 09/26/19 | Price Changed | $300,000 | -1.6% | $118 / Sq Ft |
| 09/12/2019 09/12/19 | Price Changed | $305,000 | -1.6% | $120 / Sq Ft |
| 08/29/2019 08/29/19 | Price Changed | $310,000 | -1.6% | $122 / Sq Ft |
| 08/15/2019 08/15/19 | Price Changed | $315,000 | -0.6% | $124 / Sq Ft |
| 07/31/2019 07/31/19 | For Sale | $317,000 | -- | $125 / Sq Ft |
Tax History
| Year | Tax Paid | Tax Assessment Tax Assessment Total Assessment is a certain percentage of the fair market value that is determined by local assessors to be the total taxable value of land and additions on the property. | Land | Improvement |
|---|---|---|---|---|
| 2023 | $3,349 | $442,700 | $105,000 | $337,700 |
| 2022 | $2,792 | $306,500 | $65,000 | $241,500 |
| 2021 | $2,775 | $306,500 | $65,000 | $241,500 |
| 2020 | $2,750 | $306,500 | $65,000 | $241,500 |
| 2019 | $2,744 | $306,500 | $65,000 | $241,500 |
| 2018 | $2,730 | $232,100 | $50,000 | $182,100 |
| 2017 | $2,697 | $232,100 | $50,000 | $182,100 |
| 2016 | $2,694 | $232,100 | $50,000 | $182,100 |
| 2015 | $2,690 | $232,100 | $50,000 | $182,100 |
| 2014 | $2,688 | $0 | $0 | $0 |
Mortgage History
| Date | Status | Loan Amount | Loan Type |
|---|---|---|---|
| Open | $420,000 | New Conventional | |
| Previous Owner | $245,650 | New Conventional | |
| Previous Owner | $233,435 | New Conventional | |
| Previous Owner | $241,200 | Purchase Money Mortgage | |
| Previous Owner | $170,400 | Unknown | |
| Previous Owner | $30,000 | Credit Line Revolving | |
| Previous Owner | $154,600 | Unknown | |
| Previous Owner | $151,550 | Purchase Money Mortgage | |
| Closed | $0 | Purchase Money Mortgage | |
| Closed | $28,400 | No Value Available |
Deed History
| Date | Type | Sale Price | Title Company |
|---|---|---|---|
| Warranty Deed | $525,000 | Team Title | |
| Warranty Deed | $289,000 | None Available | |
| Warranty Deed | $292,000 | None Available | |
| Warranty Deed | $268,000 | None Available | |
| Warranty Deed | $189,500 | -- | |
| Warranty Deed | $36,000 | -- |
Similar Homes in Huntersville, NC
Source: Canopy MLS (Canopy Realtor® Association)
MLS Number: 4206378
APN: 005-321-26
- 17301 Glassfield Dr
- 17228 Hampton Trace Rd
- 17212 Hampton Trace Rd
- 18023 Train Station Dr
- 17614 Delmas Dr
- 17420 Midnight Express Way
- 10230 Blackstock Rd
- 17309 Knoxwood Dr
- 1234 N Carolina 73
- 9901 Lariat Ct
- 18948 Kanawha Dr
- 14130 N Carolina 73
- 18838 Oakhurst Blvd
- 9410 Cadman Ct
- 10125 Westmoreland Rd
- 10125 Westmoreland Rd Unit 1D
- 12110 Anne Blount Alley
- 16718 Hampton Crossing Dr
- 17615 Trolley Crossing Way
- 10462 Trolley Run Dr






