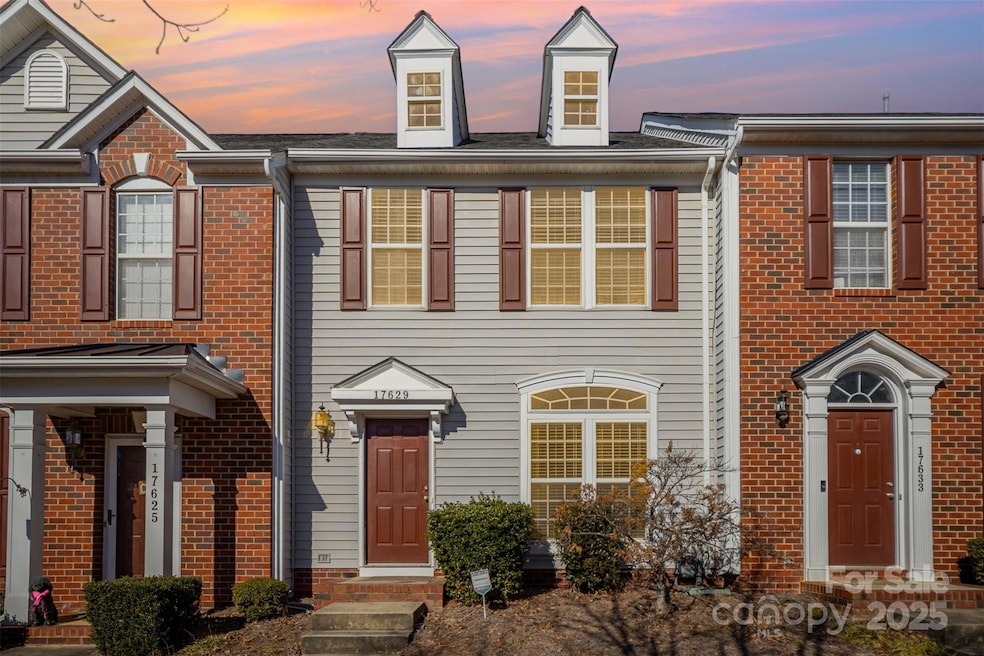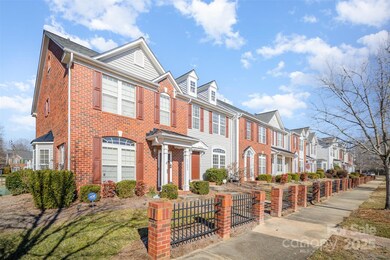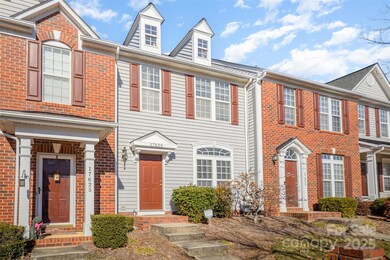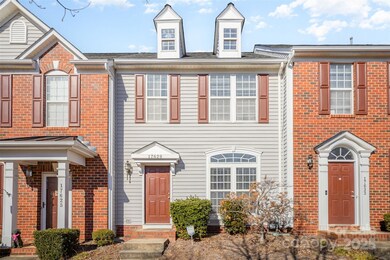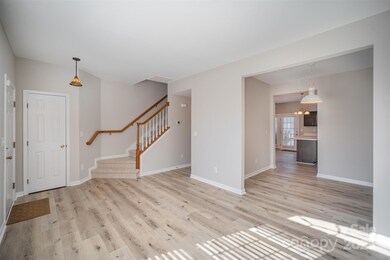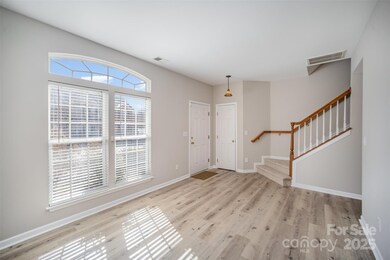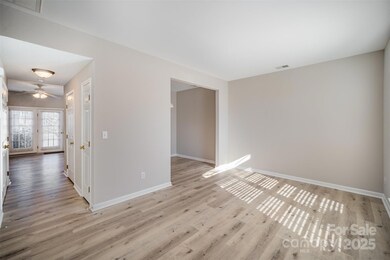17629 Delmas Dr Cornelius, NC 28031
Highlights
- Clubhouse
- Community Pool
- Laundry Room
- Bailey Middle School Rated A-
- Community Playground
- 1-minute walk to Caldwell Station Creek Greenway
About This Home
As of March 2025Welcome to this beautifully updated townhouse in the heart of Cornelius, NC! This charming 2-bedroom, 2.5-bathroom home has been freshly painted and features all-new flooring throughout, offering a bright and modern feel. The open-concept living area is perfect for entertaining or relaxing, while the updated kitchen is ideal for meal preparation. The spacious primary bedroom comes with its own en-suite bathroom, providing added privacy and convenience. The second bedroom shares access to an additional full bathroom, and a half bath is conveniently located on the main level. Enjoy low-maintenance living with easy access to local shops, restaurants, and the beautiful Lake Norman area. This move-in ready townhouse is ready for you to call home!
Last Agent to Sell the Property
Helen Adams Realty Brokerage Email: jennifer@helenadamsrealty.com License #282198

Property Details
Home Type
- Manufactured Home
Est. Annual Taxes
- $1,832
Year Built
- Built in 1999
HOA Fees
Home Design
- Slab Foundation
- Vinyl Siding
Interior Spaces
- 2-Story Property
- Vinyl Flooring
- Laundry Room
Kitchen
- Electric Oven
- Dishwasher
- Disposal
Bedrooms and Bathrooms
- 2 Bedrooms
Parking
- On-Street Parking
- Assigned Parking
Schools
- J.V. Washam Elementary School
- Bailey Middle School
- William Amos Hough High School
Utilities
- Central Air
- Heat Pump System
Listing and Financial Details
- Assessor Parcel Number 005-381-11
Community Details
Overview
- Sentry Management Association
- Oakhurst Subdivision
- Mandatory home owners association
Amenities
- Clubhouse
Recreation
- Community Playground
- Community Pool
- Trails
Map
Home Values in the Area
Average Home Value in this Area
Property History
| Date | Event | Price | Change | Sq Ft Price |
|---|---|---|---|---|
| 03/04/2025 03/04/25 | Sold | $314,900 | 0.0% | $213 / Sq Ft |
| 01/26/2025 01/26/25 | Pending | -- | -- | -- |
| 01/23/2025 01/23/25 | For Sale | $314,900 | -- | $213 / Sq Ft |
Tax History
| Year | Tax Paid | Tax Assessment Tax Assessment Total Assessment is a certain percentage of the fair market value that is determined by local assessors to be the total taxable value of land and additions on the property. | Land | Improvement |
|---|---|---|---|---|
| 2023 | $1,832 | $271,700 | $60,000 | $211,700 |
| 2022 | $1,445 | $165,600 | $50,000 | $115,600 |
| 2021 | $1,429 | $165,600 | $50,000 | $115,600 |
| 2020 | $1,429 | $165,600 | $50,000 | $115,600 |
| 2019 | $1,423 | $165,600 | $50,000 | $115,600 |
| 2018 | $1,261 | $114,400 | $22,000 | $92,400 |
| 2017 | $1,249 | $114,400 | $22,000 | $92,400 |
| 2016 | $1,245 | $114,400 | $22,000 | $92,400 |
| 2015 | $1,225 | $114,400 | $22,000 | $92,400 |
| 2014 | $1,223 | $116,000 | $24,000 | $92,000 |
Mortgage History
| Date | Status | Loan Amount | Loan Type |
|---|---|---|---|
| Open | $251,920 | New Conventional | |
| Previous Owner | $88,000 | New Conventional | |
| Previous Owner | $109,600 | New Conventional | |
| Previous Owner | $42,650 | Stand Alone Second | |
| Previous Owner | $101,200 | Fannie Mae Freddie Mac | |
| Previous Owner | $101,146 | Unknown | |
| Previous Owner | $96,790 | Purchase Money Mortgage |
Deed History
| Date | Type | Sale Price | Title Company |
|---|---|---|---|
| Warranty Deed | $315,000 | Master Title | |
| Warranty Deed | $137,000 | Morehead Title | |
| Warranty Deed | $126,500 | None Available | |
| Deed | $123,000 | -- |
Source: Canopy MLS (Canopy Realtor® Association)
MLS Number: 4215810
APN: 005-381-11
- 17614 Delmas Dr
- 18838 Oakhurst Blvd
- 10125 Westmoreland Rd
- 10125 Westmoreland Rd Unit 1D
- 9410 Cadman Ct
- 18948 Kanawha Dr
- 18711 Ruffner Dr Unit 1A
- 9724 Cadman Ct
- 18710 Coverdale Ct
- 18023 Train Station Dr
- 17228 Hampton Trace Rd
- 18200 Statesville Rd
- 17212 Hampton Trace Rd
- 17420 Midnight Express Way
- 9808 Washam Potts Rd
- 17301 Glassfield Dr
- 19009 Coachmans Trace
- 10113 Allison Taylor Ct
- 19057 Coachmans Trace
- 10619 Audubon Ridge Dr Unit 24
