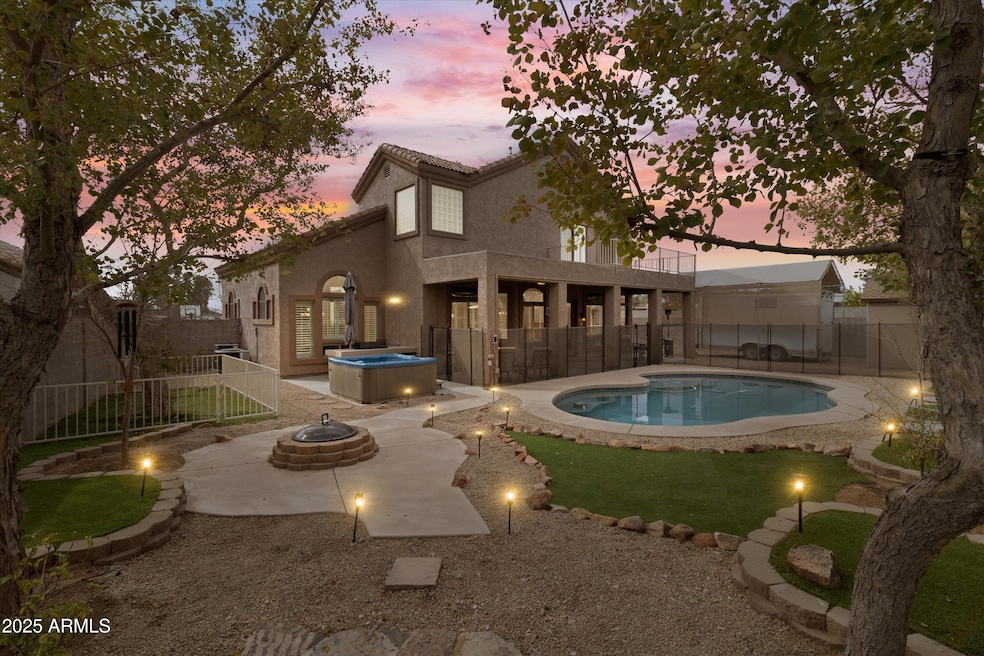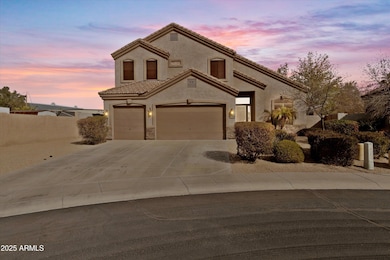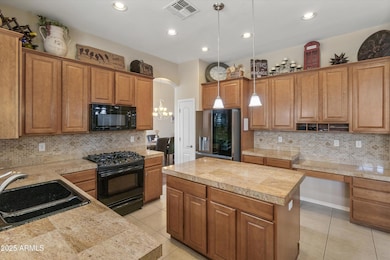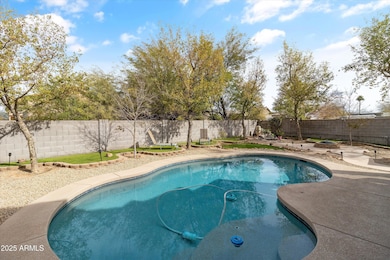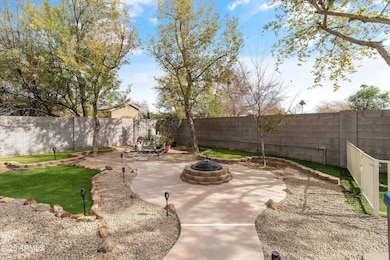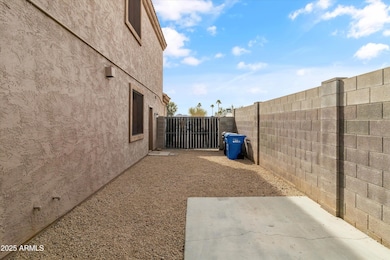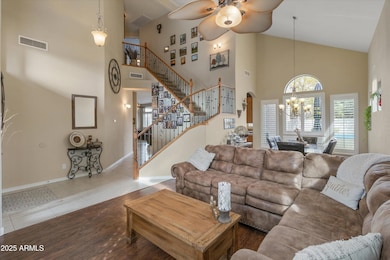
17629 N 24th Way Phoenix, AZ 85032
Paradise Valley NeighborhoodEstimated payment $4,402/month
Highlights
- Private Pool
- Vaulted Ceiling
- Balcony
- RV Gated
- Granite Countertops
- 3-minute walk to Grovers Basin Park
About This Home
Welcome to 17629 N 24th Way, Phoenix, AZ 85032! Nestled in the Country Garden Estate Community, this 5-bedroom, 3-bathroom home offers the perfect blend of comfort, style, and functionality. With a well-designed floor plan and thoughtful upgrades throughout, this home is ready to impress. Step inside to be greeted by soaring 21-foot vaulted ceilings in the family room, plantation shutters, a cozy gas fireplace, and elegant tile flooring on the main level. The expansive eat-in kitchen boasts granite countertops, an island, and pull-out cabinets, making mealtime and storage effortless. A formal dining room provides the ideal space for hosting gatherings. The primary suite serves as a private retreat featuring a spacious master bath with a separate tub and shower, dual vanities, a walk-in closet, and a private walk-out balconyperfect for enjoying peaceful mornings. The upgraded flooring upstairs adds a modern touch to this elegant home. Step outside into your entertainer's backyard, where you'll find a sparkling pool with LED color-changing lights, an above-ground spa, a built-in BBQ, and a large covered patioperfect for relaxing or hosting guests. Plus, with an RV gate and RV parking, there's plenty of space for all your outdoor toys. Located near top-rated schools, shopping, dining, and major freeways, this home offers both convenience and charm. Don't miss your chance! Come and see your new home today!
Open House Schedule
-
Saturday, April 26, 202512:00 to 2:00 pm4/26/2025 12:00:00 PM +00:004/26/2025 2:00:00 PM +00:00Add to Calendar
Home Details
Home Type
- Single Family
Est. Annual Taxes
- $2,837
Year Built
- Built in 2006
Lot Details
- 10,069 Sq Ft Lot
- Desert faces the front of the property
- Cul-De-Sac
- Private Streets
- Block Wall Fence
- Artificial Turf
- Front and Back Yard Sprinklers
- Sprinklers on Timer
HOA Fees
- $150 Monthly HOA Fees
Parking
- 3 Car Garage
- RV Gated
Home Design
- Wood Frame Construction
- Tile Roof
- Stone Exterior Construction
- Stucco
Interior Spaces
- 3,060 Sq Ft Home
- 2-Story Property
- Vaulted Ceiling
- Ceiling Fan
- Gas Fireplace
- Family Room with Fireplace
- Washer and Dryer Hookup
Kitchen
- Eat-In Kitchen
- Built-In Microwave
- Kitchen Island
- Granite Countertops
Flooring
- Tile
- Vinyl
Bedrooms and Bathrooms
- 5 Bedrooms
- Primary Bathroom is a Full Bathroom
- 3 Bathrooms
- Dual Vanity Sinks in Primary Bathroom
- Bathtub With Separate Shower Stall
Pool
- Pool Updated in 2022
- Private Pool
- Above Ground Spa
- Fence Around Pool
- Pool Pump
Outdoor Features
- Balcony
- Outdoor Storage
- Built-In Barbecue
Schools
- Campo Bello Elementary School
- Vista Verde Middle School
- North Canyon High School
Utilities
- Cooling Available
- Heating System Uses Natural Gas
- Water Softener
- High Speed Internet
- Cable TV Available
Community Details
- Association fees include ground maintenance, street maintenance
- Country Garden Association, Phone Number (602) 818-1755
- Built by Granite Crest Homes
- Country Garden Estates Subdivision
Listing and Financial Details
- Tax Lot 4
- Assessor Parcel Number 214-04-274
Map
Home Values in the Area
Average Home Value in this Area
Tax History
| Year | Tax Paid | Tax Assessment Tax Assessment Total Assessment is a certain percentage of the fair market value that is determined by local assessors to be the total taxable value of land and additions on the property. | Land | Improvement |
|---|---|---|---|---|
| 2025 | $2,837 | $33,620 | -- | -- |
| 2024 | $2,772 | $32,019 | -- | -- |
| 2023 | $2,772 | $53,400 | $10,680 | $42,720 |
| 2022 | $2,746 | $40,880 | $8,170 | $32,710 |
| 2021 | $2,791 | $38,300 | $7,660 | $30,640 |
| 2020 | $2,696 | $36,460 | $7,290 | $29,170 |
| 2019 | $2,708 | $35,820 | $7,160 | $28,660 |
| 2018 | $2,609 | $33,050 | $6,610 | $26,440 |
| 2017 | $2,492 | $31,250 | $6,250 | $25,000 |
| 2016 | $2,452 | $31,010 | $6,200 | $24,810 |
| 2015 | $2,275 | $27,570 | $5,510 | $22,060 |
Property History
| Date | Event | Price | Change | Sq Ft Price |
|---|---|---|---|---|
| 04/22/2025 04/22/25 | Price Changed | $719,500 | -2.8% | $235 / Sq Ft |
| 04/08/2025 04/08/25 | Price Changed | $740,000 | -1.2% | $242 / Sq Ft |
| 03/19/2025 03/19/25 | Price Changed | $749,000 | -1.4% | $245 / Sq Ft |
| 03/05/2025 03/05/25 | Price Changed | $760,000 | -1.3% | $248 / Sq Ft |
| 02/19/2025 02/19/25 | For Sale | $770,000 | +223.5% | $252 / Sq Ft |
| 01/06/2012 01/06/12 | Sold | $238,000 | -0.4% | $82 / Sq Ft |
| 07/26/2011 07/26/11 | Price Changed | $239,000 | -4.4% | $82 / Sq Ft |
| 06/28/2011 06/28/11 | For Sale | $249,900 | -- | $86 / Sq Ft |
Deed History
| Date | Type | Sale Price | Title Company |
|---|---|---|---|
| Interfamily Deed Transfer | -- | First American Title Ins Co | |
| Interfamily Deed Transfer | -- | Empire West Title Agency | |
| Warranty Deed | $238,000 | Empire West Title Agency | |
| Special Warranty Deed | $460,000 | Capital Title Agency Inc |
Mortgage History
| Date | Status | Loan Amount | Loan Type |
|---|---|---|---|
| Open | $64,000 | New Conventional | |
| Open | $226,100 | New Conventional | |
| Closed | $226,100 | New Conventional | |
| Previous Owner | $92,000 | Credit Line Revolving | |
| Previous Owner | $368,000 | New Conventional |
Similar Homes in the area
Source: Arizona Regional Multiple Listing Service (ARMLS)
MLS Number: 6821632
APN: 214-04-274
- 2524 E Contention Mine Rd Unit 20
- 2524 E Contention Mine Rd Unit 46
- 17365 N Cave Creek Rd Unit 116
- 17365 N Cave Creek Rd Unit 246
- 17601 N Bluebird Ln
- 17635 N 22nd St
- 17428 N 27th St
- 17601 N 22nd St
- 2640 E Campo Bello Dr
- 2505 E Desert Cactus St
- 17255 N 22nd Way
- 17419 N 27th St
- 18202 N Cave Creek Rd Unit 134
- 18202 N Cave Creek Rd Unit 240
- 18202 N Cave Creek Rd Unit 106
- 18202 N Cave Creek Rd Unit 241
- 18202 N Cave Creek Rd Unit 128
- 18202 N Cave Creek Rd Unit 141
- 18202 N Cave Creek Rd Unit 115
- 18202 N Cave Creek Rd Unit 107
