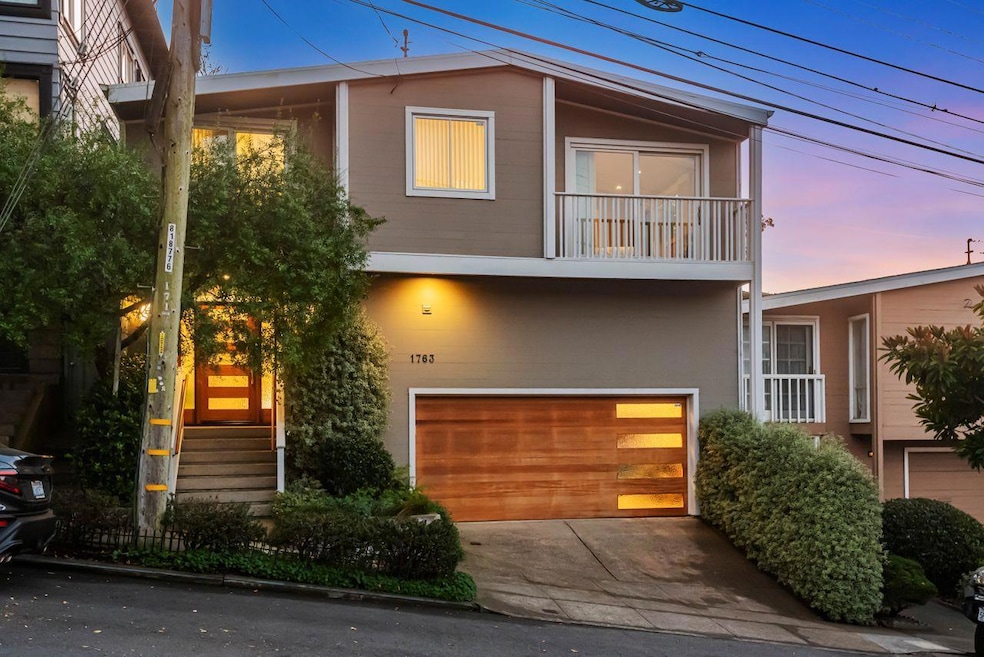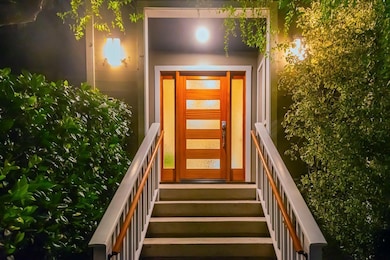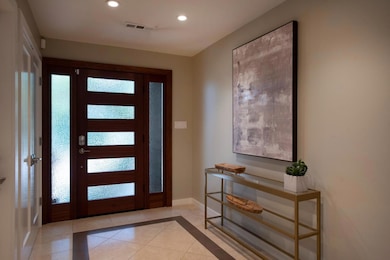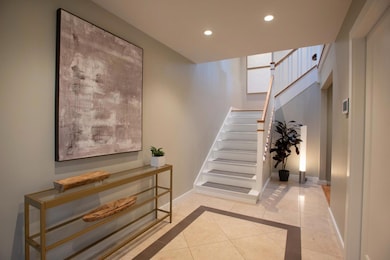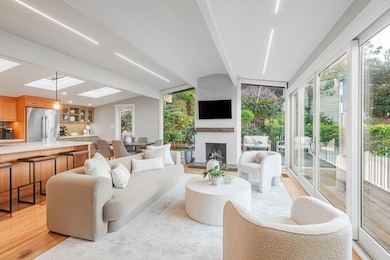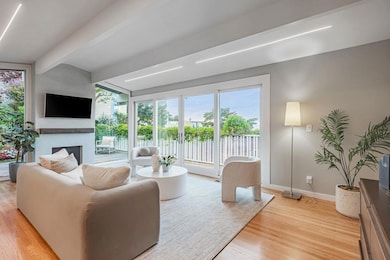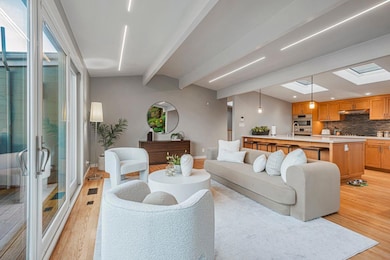
1763 12th Ave San Francisco, CA 94122
Golden Gate Heights NeighborhoodHighlights
- Ocean View
- Solar Power Battery
- Craftsman Architecture
- Clarendon Alternative Elementary School Rated A
- Primary Bedroom Suite
- 3-minute walk to Grand View Park
About This Home
As of April 2025New on the market, this wholly renovated Mid-Century contemporary home is located in highly sought-after Golden Gates Heights. Formal entry w/ marble artisanal inlays & Mahogany front door is welcoming to arriving guests & leads to an Open Floor concept combining indoor & outdoor areas into a seamless living space. Breathtaking vistas of the Golden Gate Bridge, the ocean & San Francisco Bay are discovered through floor-to-windows & dual glass sliders providing patio access to a finely manicured inspiration garden & seating area. The gourmet kitchen has custom Cherrywood cabinetry w/ample breakfast bar w/ seating for 4 & Bosch gas cooktop, dual ovens, dishwasher & SS refrigerator. Natural stone countertop surround the large Farmhouse sink. The dining area has a built-in hutch w/ access to a patio & BBQ, perfect for entertaining. The inviting Living Room features Oak flooring & a gas-starting fireplace w/ wood, stone & Venetian plaster mantel. Upstairs are 3 bedrooms, including the Primary Suite w/ 1 bedroom downstairs could be a Media/Family Room + separate soundproofed office. The home was built w/ energy savings in mind w/ tankless water heater, LED lighting, high efficiency 5 Ton Carrier Air Conditioning supported by Tesla Solar panels & Tesla Power Wall 3 13.5kW battery system
Home Details
Home Type
- Single Family
Est. Annual Taxes
- $18,496
Year Built
- Built in 1968
Lot Details
- 3,027 Sq Ft Lot
- Southeast Facing Home
- Kennel or Dog Run
- Wood Fence
- Secluded Lot
- Gentle Sloping Lot
- Sprinklers on Timer
- Back Yard
- Zoning described as RH1
Parking
- 2 Car Garage
- Garage Door Opener
- Off-Street Parking
Property Views
- Ocean
- Bay
- Bridge
- Skyline
- Hills
- Garden
- Neighborhood
Home Design
- Craftsman Architecture
- Contemporary Architecture
- Traditional Architecture
- Reinforced Concrete Foundation
- Wood Frame Construction
- Rolled or Hot Mop Roof
Interior Spaces
- 2,192 Sq Ft Home
- 2-Story Property
- Vaulted Ceiling
- Skylights in Kitchen
- Gas Log Fireplace
- Double Pane Windows
- Formal Entry
- Living Room with Fireplace
- Dining Room
- Den
- Alarm System
Kitchen
- Breakfast Bar
- Self-Cleaning Oven
- Gas Cooktop
- Range Hood
- Microwave
- Dishwasher
- Stone Countertops
Flooring
- Wood
- Stone
- Marble
Bedrooms and Bathrooms
- 4 Bedrooms
- Main Floor Bedroom
- Primary Bedroom Suite
- Walk-In Closet
- Remodeled Bathroom
- Bathroom on Main Level
- 3 Full Bathrooms
- Solid Surface Bathroom Countertops
- Granite Bathroom Countertops
- Low Flow Toliet
- Bathtub with Shower
- Walk-in Shower
Laundry
- Laundry in unit
- Washer and Dryer
Eco-Friendly Details
- Energy-Efficient Insulation
- Solar Power Battery
- Solar Power System
Outdoor Features
- Balcony
- Deck
Utilities
- Forced Air Zoned Cooling and Heating System
- Vented Exhaust Fan
- Cable TV Available
Community Details
- Security Service
Listing and Financial Details
- Assessor Parcel Number 2037A-029
Map
Home Values in the Area
Average Home Value in this Area
Property History
| Date | Event | Price | Change | Sq Ft Price |
|---|---|---|---|---|
| 04/04/2025 04/04/25 | Sold | $2,730,000 | +5.5% | $1,245 / Sq Ft |
| 03/05/2025 03/05/25 | Pending | -- | -- | -- |
| 02/21/2025 02/21/25 | For Sale | $2,588,000 | -- | $1,181 / Sq Ft |
Tax History
| Year | Tax Paid | Tax Assessment Tax Assessment Total Assessment is a certain percentage of the fair market value that is determined by local assessors to be the total taxable value of land and additions on the property. | Land | Improvement |
|---|---|---|---|---|
| 2024 | $18,496 | $1,518,536 | $996,365 | $522,171 |
| 2023 | $18,217 | $1,488,763 | $976,829 | $511,934 |
| 2022 | $17,869 | $1,459,573 | $957,676 | $501,897 |
| 2021 | $17,552 | $1,430,956 | $938,899 | $492,057 |
| 2020 | $17,630 | $1,416,285 | $929,272 | $487,013 |
| 2019 | $17,024 | $1,388,516 | $911,051 | $477,465 |
| 2018 | $16,449 | $1,361,292 | $893,188 | $468,104 |
| 2017 | $14,975 | $1,250,960 | $875,674 | $375,286 |
| 2016 | $14,732 | $1,226,432 | $858,504 | $367,928 |
| 2015 | $14,548 | $1,208,012 | $845,610 | $362,402 |
| 2014 | $14,164 | $1,184,350 | $829,046 | $355,304 |
Mortgage History
| Date | Status | Loan Amount | Loan Type |
|---|---|---|---|
| Previous Owner | $160,000 | Credit Line Revolving | |
| Previous Owner | $1,282,000 | New Conventional | |
| Previous Owner | $250,000 | Credit Line Revolving | |
| Previous Owner | $965,000 | New Conventional | |
| Previous Owner | $115,750 | Credit Line Revolving | |
| Previous Owner | $884,260 | New Conventional | |
| Previous Owner | $722,000 | Adjustable Rate Mortgage/ARM | |
| Previous Owner | $726,000 | New Conventional | |
| Previous Owner | $729,000 | New Conventional | |
| Previous Owner | $729,000 | New Conventional | |
| Previous Owner | $100,000 | Credit Line Revolving | |
| Previous Owner | $786,500 | Purchase Money Mortgage | |
| Previous Owner | $425,000 | Purchase Money Mortgage |
Deed History
| Date | Type | Sale Price | Title Company |
|---|---|---|---|
| Grant Deed | -- | Cornerstone Title | |
| Grant Deed | -- | Cornerstone Title | |
| Grant Deed | -- | Cornerstone Title | |
| Grant Deed | -- | Cornerstone Title | |
| Quit Claim Deed | -- | None Listed On Document | |
| Interfamily Deed Transfer | -- | None Available | |
| Grant Deed | $1,179,000 | First American Title Company | |
| Grant Deed | $985,000 | Financial Title Company | |
| Grant Deed | $850,000 | Alliance Title |
Similar Homes in San Francisco, CA
Source: MLSListings
MLS Number: ML81995060
APN: 2037A-029
