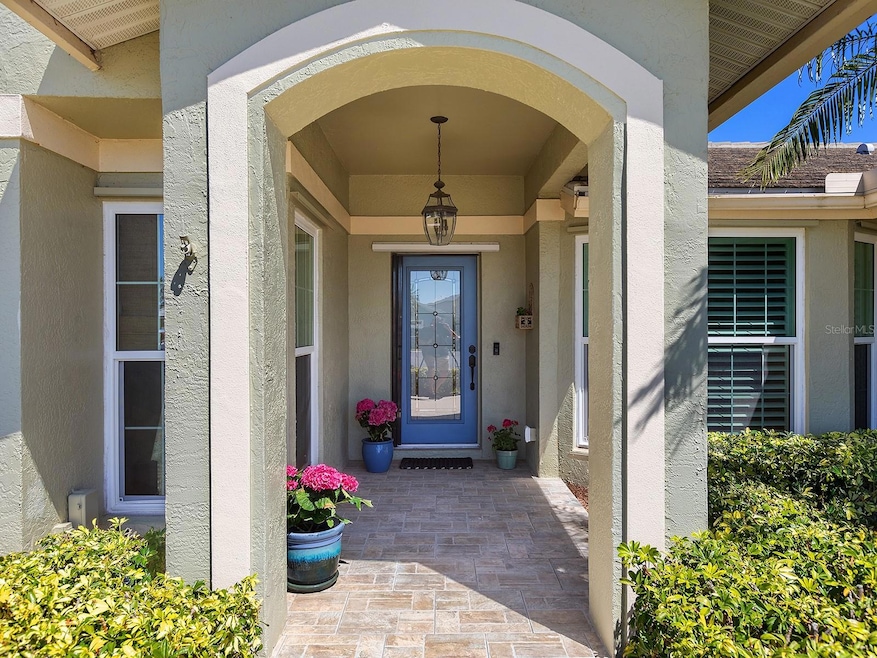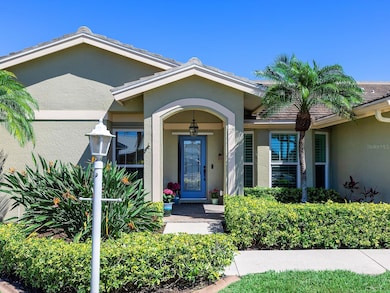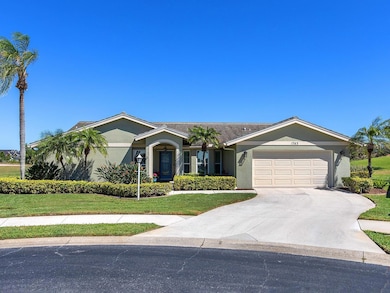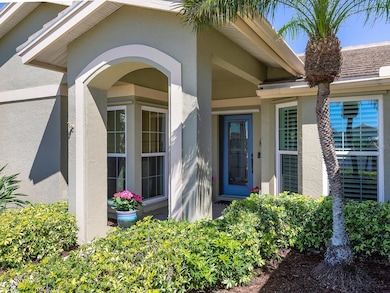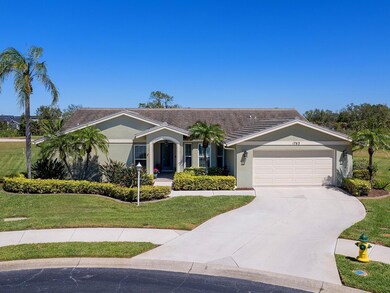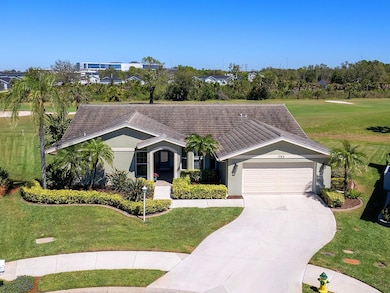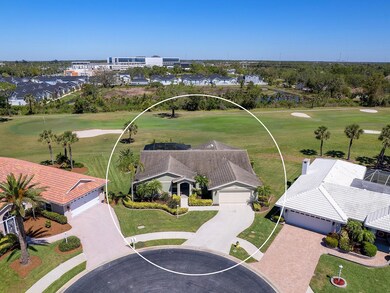
1763 Cartina Way Venice, FL 34292
Waterford NeighborhoodEstimated payment $3,979/month
Highlights
- On Golf Course
- Fitness Center
- Gated Community
- Garden Elementary School Rated A-
- Screened Pool
- Clubhouse
About This Home
Cottage-like sparking pool home overlooking fairway in desirable Waterford Golf and Country Club. This 2,366-square-foot home has three bedrooms, two baths, office and boasts of pride of ownership, and is on a quiet cul-de-sac. Impact windows, doors, garage door and front door shutter. Newer tile roof, gutters and downspouts, four-ton air conditioner with surge protection in 2015, house re-piped, new water heater-2024, electric panel upgraded with new breakers and epoxy garage floor in 2025. The split floor plan has primary bedroom with slider to lanai and pool, large walk-in closet with custom cabinetry and ceramic tile flooring. The bath has dual vanities, stone flooring and walk-in shower. An office is adjacent to primary bedroom for easy access for remote work. The kitchen has custom cabinetry with some glass doors, stainless steel appliances, granite counters and center island. The adjacent family room is comfortable and bright for causal living with slider to lanai and beautiful pool that was resurfaced, new pavers and pool cage replaced in 2023. The family room and dining room have fine plantation shutters. The yard has fabulous landscaping and plantings to make this home a great place for Florida casual living. A walk through this home brings the Florida lifestyle to a new level. Call for an appointment to see for yourself!
Home Details
Home Type
- Single Family
Est. Annual Taxes
- $4,473
Year Built
- Built in 1989
Lot Details
- 0.26 Acre Lot
- On Golf Course
- Cul-De-Sac
- South Facing Home
- Mature Landscaping
- Irregular Lot
- Landscaped with Trees
- Garden
- Property is zoned PUD
HOA Fees
- $180 Monthly HOA Fees
Parking
- 2 Car Attached Garage
- Side Facing Garage
- Garage Door Opener
- Driveway
- Secured Garage or Parking
Property Views
- Golf Course
- Pool
Home Design
- Mediterranean Architecture
- Slab Foundation
- Tile Roof
- Stucco
Interior Spaces
- 2,366 Sq Ft Home
- Built-In Features
- Vaulted Ceiling
- Ceiling Fan
- Shutters
- Rods
- Sliding Doors
- Family Room Off Kitchen
- Living Room
- Formal Dining Room
- Home Office
- Inside Utility
Kitchen
- Eat-In Kitchen
- Breakfast Bar
- Cooktop with Range Hood
- Recirculated Exhaust Fan
- Microwave
- Dishwasher
- Granite Countertops
- Disposal
Flooring
- Brick
- Laminate
- Ceramic Tile
- Luxury Vinyl Tile
Bedrooms and Bathrooms
- 3 Bedrooms
- Split Bedroom Floorplan
- Closet Cabinetry
- Walk-In Closet
- 2 Full Bathrooms
- Shower Only
Laundry
- Laundry in unit
- Dryer
- Washer
Home Security
- Closed Circuit Camera
- Hurricane or Storm Shutters
- Storm Windows
Accessible Home Design
- Customized Wheelchair Accessible
Eco-Friendly Details
- Energy-Efficient Thermostat
- Ventilation
- Reclaimed Water Irrigation System
Pool
- Screened Pool
- Heated In Ground Pool
- Gunite Pool
- Spa
- Fence Around Pool
- Pool Tile
- Pool Lighting
Outdoor Features
- Covered patio or porch
- Exterior Lighting
- Rain Gutters
- Private Mailbox
Schools
- Garden Elementary School
- Venice Area Middle School
- Venice Senior High School
Utilities
- Central Heating and Cooling System
- Thermostat
- Underground Utilities
- Electric Water Heater
- Private Sewer
- High Speed Internet
- Cable TV Available
Listing and Financial Details
- Visit Down Payment Resource Website
- Tax Lot 115
- Assessor Parcel Number 0388030006
Community Details
Overview
- Association fees include common area taxes, pool, escrow reserves fund, fidelity bond, management, recreational facilities, security
- Barbara Fager Association, Phone Number (941) 484-8879
- Visit Association Website
- Waterford Community
- Waterford Tract K Ph 3 Subdivision
- The community has rules related to building or community restrictions, deed restrictions, allowable golf cart usage in the community, no truck, recreational vehicles, or motorcycle parking
Amenities
- Restaurant
- Clubhouse
Recreation
- Golf Course Community
- Tennis Courts
- Pickleball Courts
- Recreation Facilities
- Fitness Center
- Community Pool
Security
- Card or Code Access
- Gated Community
Map
Home Values in the Area
Average Home Value in this Area
Tax History
| Year | Tax Paid | Tax Assessment Tax Assessment Total Assessment is a certain percentage of the fair market value that is determined by local assessors to be the total taxable value of land and additions on the property. | Land | Improvement |
|---|---|---|---|---|
| 2024 | $4,241 | $341,929 | -- | -- |
| 2023 | $4,241 | $323,586 | $0 | $0 |
| 2022 | $4,266 | $314,161 | $0 | $0 |
| 2021 | $4,272 | $305,011 | $0 | $0 |
| 2020 | $4,289 | $300,800 | $75,700 | $225,100 |
| 2019 | $4,184 | $294,900 | $76,700 | $218,200 |
| 2018 | $4,188 | $294,300 | $83,300 | $211,000 |
| 2017 | $4,110 | $282,101 | $0 | $0 |
| 2016 | $3,959 | $306,600 | $81,700 | $224,900 |
| 2015 | $3,903 | $281,600 | $75,600 | $206,000 |
| 2014 | $3,886 | $213,800 | $0 | $0 |
Property History
| Date | Event | Price | Change | Sq Ft Price |
|---|---|---|---|---|
| 03/20/2025 03/20/25 | For Sale | $615,000 | +98.4% | $260 / Sq Ft |
| 12/10/2012 12/10/12 | Sold | $310,000 | -4.6% | $131 / Sq Ft |
| 11/18/2012 11/18/12 | Pending | -- | -- | -- |
| 11/13/2012 11/13/12 | For Sale | $325,000 | -- | $137 / Sq Ft |
Deed History
| Date | Type | Sale Price | Title Company |
|---|---|---|---|
| Warranty Deed | $310,000 | American United Title Co Inc | |
| Warranty Deed | $305,000 | Chelsea Title Company | |
| Warranty Deed | $180,000 | -- |
Mortgage History
| Date | Status | Loan Amount | Loan Type |
|---|---|---|---|
| Previous Owner | $247,513 | Unknown | |
| Previous Owner | $437,167 | Unknown | |
| Previous Owner | $60,000 | No Value Available |
Similar Homes in the area
Source: Stellar MLS
MLS Number: N6137874
APN: 0388-03-0006
- 1763 Cartina Way
- 1729 Ardry Way
- 2900 Curry Ln
- 1717 Kilruss Dr
- 1611 Valley Dr
- 1803 Ashley Dr
- 1702 Kilruss Dr
- 1511 Waterford Dr
- 1400 Colony Place
- 1579 Waterford Dr
- 1572 Jasper Ct
- 1567 Waterford Dr
- 1384 Clubview Ct
- 1528 Jasper Ct
- 1558 Belfry Dr
- 1554 Waterford Dr
- 1523 Belfry Dr
- 1441 Strada D Oro
- 164 Avens Dr
- 1311 Triano Cir Unit 1311
