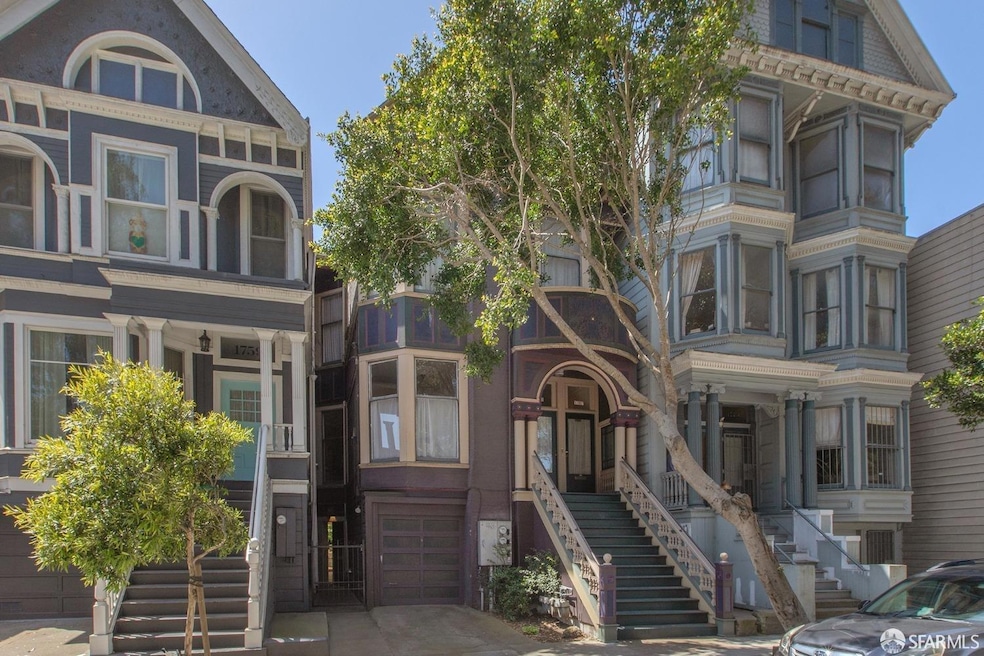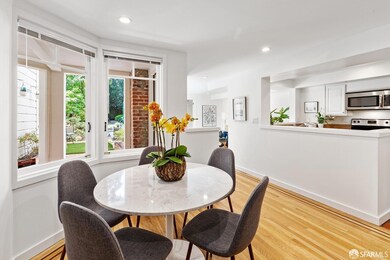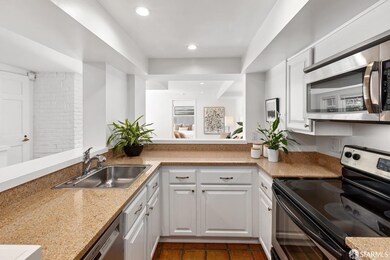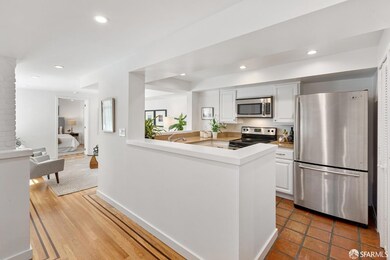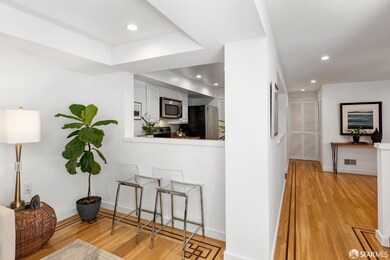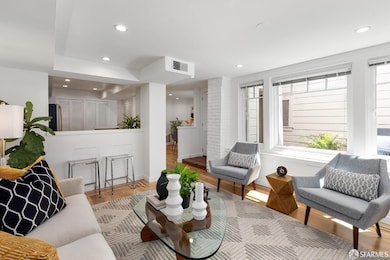
1763 Oak St San Francisco, CA 94117
Haight-Ashbury NeighborhoodHighlights
- Wood Flooring
- Garden View
- Ground Level Unit
- Grattan Elementary Rated A
- Victorian Architecture
- 2-minute walk to The Panhandle
About This Home
As of November 2024Don't be misled by the Oak Street address. This level-in garden unit in a 3-unit Victorian offers a serene urban retreat, where you can enjoy the sounds of birds chirping in the backyard. The interior is bright and welcoming, with large windows allowing natural light to fill the space. Gleaming hardwood floors are enhanced by a striking mahogany inlay. The kitchen features newer stainless-steel appliances, granite countertops, a breakfast bar, and pantry. It opens to both a generous dining room and a large living room that overlooks the exclusive use patio. The bedroom includes full-length wall closets, and there are additional storage options including 2 hall closets, an assigned 4-shelf storage rack in the garage, and a designated storage area in the backyard under the neighbor's deck. The shared washer/dryer is conveniently located just steps from the front door and is free to use. With the Panhandle right outside and Golden Gate Park nearby, you'll have plenty of options for outdoor activities, but with your own park-like backyard, you might find it hard to leave home!
Last Buyer's Agent
Aja Adair
Berkshire Hathaway Home Servic License #02165058

Property Details
Home Type
- Condominium
Est. Annual Taxes
- $12,124
Year Built
- Built in 1891 | Remodeled
HOA Fees
- $244 Monthly HOA Fees
Home Design
- Victorian Architecture
Interior Spaces
- 800 Sq Ft Home
- 1-Story Property
- Double Pane Windows
- Wood Flooring
- Garden Views
Kitchen
- Free-Standing Electric Range
- Microwave
- Dishwasher
- Granite Countertops
- Disposal
Bedrooms and Bathrooms
- 1 Full Bathroom
- Bathtub with Shower
Home Security
Outdoor Features
- Uncovered Courtyard
- Patio
Utilities
- Central Heating
- Heating System Uses Natural Gas
- 220 Volts in Kitchen
Additional Features
- Back Yard Fenced
- Ground Level Unit
Listing and Financial Details
- Assessor Parcel Number 1224-02
Community Details
Overview
- Association fees include homeowners insurance, sewer, trash, water
- 3 Units
- 1763 1765 1767 Oak St. HOA
- Low-Rise Condominium
Amenities
- Laundry Facilities
Pet Policy
- Limit on the number of pets
- Dogs and Cats Allowed
Security
- Carbon Monoxide Detectors
- Fire and Smoke Detector
Map
Home Values in the Area
Average Home Value in this Area
Property History
| Date | Event | Price | Change | Sq Ft Price |
|---|---|---|---|---|
| 11/13/2024 11/13/24 | Sold | $725,000 | +3.7% | $906 / Sq Ft |
| 10/29/2024 10/29/24 | Pending | -- | -- | -- |
| 09/09/2024 09/09/24 | For Sale | $699,000 | -24.8% | $874 / Sq Ft |
| 05/20/2022 05/20/22 | Sold | $930,000 | +6.9% | $1,163 / Sq Ft |
| 05/18/2022 05/18/22 | Pending | -- | -- | -- |
| 05/03/2022 05/03/22 | For Sale | $869,900 | -- | $1,087 / Sq Ft |
Tax History
| Year | Tax Paid | Tax Assessment Tax Assessment Total Assessment is a certain percentage of the fair market value that is determined by local assessors to be the total taxable value of land and additions on the property. | Land | Improvement |
|---|---|---|---|---|
| 2024 | $12,124 | $967,571 | $580,543 | $387,028 |
| 2023 | $11,938 | $948,600 | $569,160 | $379,440 |
| 2022 | $10,717 | $853,360 | $426,680 | $426,680 |
| 2021 | $10,524 | $836,630 | $418,315 | $418,315 |
| 2020 | $10,630 | $828,054 | $414,027 | $414,027 |
| 2019 | $10,218 | $811,820 | $405,910 | $405,910 |
| 2018 | $9,873 | $795,904 | $397,952 | $397,952 |
| 2017 | $9,474 | $780,300 | $390,150 | $390,150 |
| 2016 | $6,935 | $558,284 | $390,800 | $167,484 |
| 2015 | $6,848 | $549,899 | $384,930 | $164,969 |
| 2014 | $6,669 | $539,128 | $377,390 | $161,738 |
Mortgage History
| Date | Status | Loan Amount | Loan Type |
|---|---|---|---|
| Open | $525,000 | New Conventional | |
| Previous Owner | $306,000 | New Conventional | |
| Previous Owner | $306,000 | Unknown | |
| Previous Owner | $340,000 | New Conventional | |
| Previous Owner | $197,000 | New Conventional | |
| Previous Owner | $197,000 | New Conventional | |
| Previous Owner | $200,000 | New Conventional | |
| Previous Owner | $125,000 | Credit Line Revolving | |
| Previous Owner | $375,000 | Purchase Money Mortgage |
Deed History
| Date | Type | Sale Price | Title Company |
|---|---|---|---|
| Grant Deed | -- | Fidelity National Title | |
| Grant Deed | $765,000 | First American Title Company | |
| Interfamily Deed Transfer | -- | First American Title Company | |
| Grant Deed | $512,000 | Fidelity National Title Co | |
| Condominium Deed | $500,000 | Fidelity National Title Co |
Similar Homes in San Francisco, CA
Source: San Francisco Association of REALTORS® MLS
MLS Number: 424063581
APN: 1224-042
- 1787 Oak St
- 1524-1528 Haight St
- 1736 Fell St
- 1930 Hayes St Unit 4
- 1024 Masonic Ave
- 1524 Waller St
- 2040 Fell St Unit 10
- 126 Cole St
- 647 Cole St
- 159 Central Ave
- 1957 Page St
- 418 Central Ave
- 1959 Page St
- 1708 Waller St
- 1308a Page St
- 2267 Hayes St
- 516 Stanyan St
- 117A Frederick St
- 117 Frederick St
- 117 Frederick St Unit A
