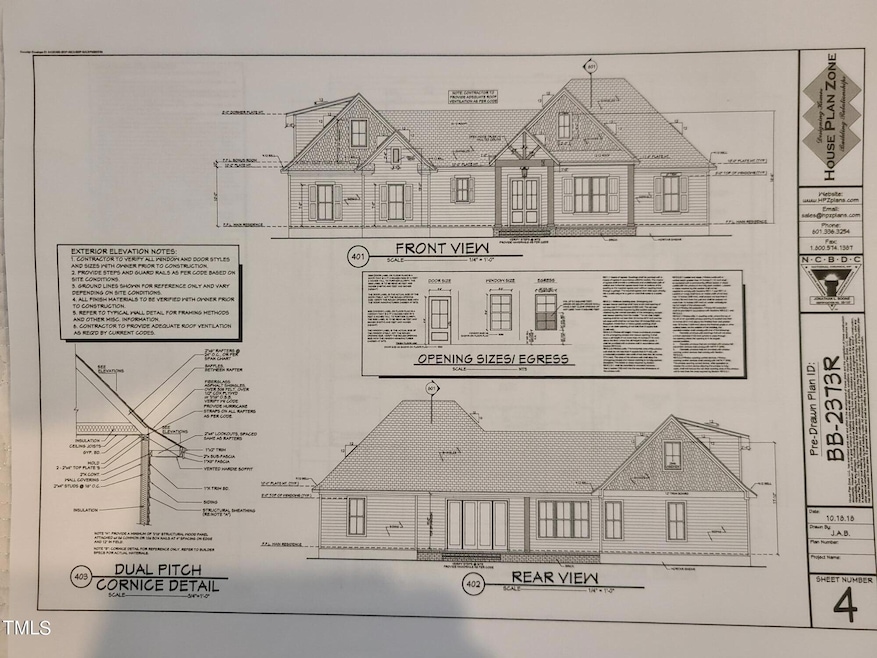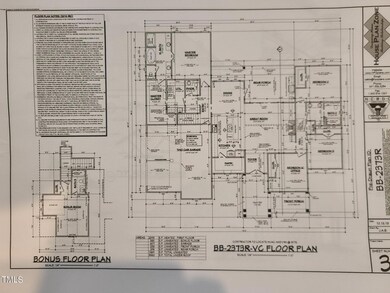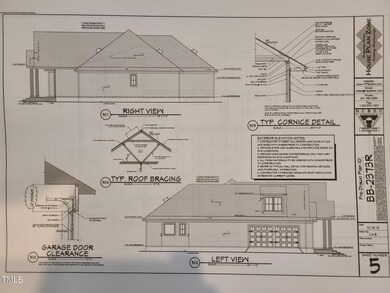
1763 River Club Way Creedmoor, NC 27522
Estimated payment $4,841/month
Highlights
- Under Construction
- Open Floorplan
- 1.5-Story Property
- Finished Room Over Garage
- Great Room with Fireplace
- Main Floor Primary Bedroom
About This Home
Experience luxury living in this exquisite split ranch plan crafted by Oak and Stone Custom Homes. This spacious residence boasts over 3,200 square feet of beautifully designed living space, featuring 4 generous bedrooms and 2.5 bathrooms on the main level. The second level includes a versatile bonus room and an additional full bath, providing ample space for relaxation and entertainment.
The heart of the home is the amazing chef's kitchen, complete with a custom scullery that seamlessly opens to the great room, creating an ideal space for both everyday living and entertaining. From the great room, step out onto the covered back patio with out fireplace and enjoy outdoor living in comfort.
Retreat to the primary suite, where you'll find an extra-large walk-in closet and a luxurious bathroom with a walk-in shower, offering a serene escape. The guest rooms are thoughtfully positioned on the opposite side of the home, ensuring privacy for all.
This home also features a 3-car garage, providing plenty of storage and parking space. Situated on a sprawling 0.91-acre lot, there's plenty of room to enjoy outdoor activities and create lasting memories.
Discover the perfect blend of elegance and functionality in this remarkable home by Oak and Stone Custom Homes.
Home Details
Home Type
- Single Family
Est. Annual Taxes
- $375
Year Built
- Built in 2025 | Under Construction
Lot Details
- 0.92 Acre Lot
- Property fronts a private road
Parking
- 3 Car Attached Garage
- Finished Room Over Garage
- 2 Open Parking Spaces
Home Design
- Home is estimated to be completed on 4/1/25
- 1.5-Story Property
- Transitional Architecture
- Brick or Stone Mason
- Brick Foundation
- Architectural Shingle Roof
- Stone
Interior Spaces
- 2,723 Sq Ft Home
- Open Floorplan
- High Ceiling
- Ceiling Fan
- Entrance Foyer
- Great Room with Fireplace
- 2 Fireplaces
- Family Room
- Dining Room
- Bonus Room
- Utility Room
Kitchen
- Eat-In Kitchen
- Electric Cooktop
- Range Hood
- Microwave
- Dishwasher
- Kitchen Island
- Quartz Countertops
Flooring
- Carpet
- Ceramic Tile
- Luxury Vinyl Tile
Bedrooms and Bathrooms
- 4 Bedrooms
- Primary Bedroom on Main
- Walk-In Closet
- Private Water Closet
- Separate Shower in Primary Bathroom
- Walk-in Shower
Laundry
- Laundry Room
- Laundry on main level
Outdoor Features
- Covered patio or porch
Schools
- Wilton Elementary School
- Hawley Middle School
- S Granville High School
Utilities
- Cooling System Powered By Gas
- Heating System Uses Natural Gas
- Heat Pump System
- Well
- Tankless Water Heater
- Septic Tank
- Septic System
- Phone Available
Community Details
- No Home Owners Association
- Ironwood Subdivision
Listing and Financial Details
- Assessor Parcel Number 182500555747
Map
Home Values in the Area
Average Home Value in this Area
Property History
| Date | Event | Price | Change | Sq Ft Price |
|---|---|---|---|---|
| 07/20/2024 07/20/24 | Pending | -- | -- | -- |
| 07/19/2024 07/19/24 | For Sale | $861,800 | -- | $316 / Sq Ft |
About the Listing Agent

Since moving to the Raleigh, area in 1985 from Long Island NY. I started in real estate at a
young age in property management area, managing many large communities in the area. I got
my Brokers license 25 years ago and launched into Residential real estate.
In 2018 I joined the Julie Wright Realty Group, specializing in both residential and land sales.
JWRG has provided real estate services to ALL the Triangle area by building and developing
long lasting relationships
Mary's Other Listings
Source: Doorify MLS
MLS Number: 10042438
- 3805 Watermark Dr
- 3400 River Manor Ct
- 3601 River Watch Ln
- 1726 River Club Way
- 1354 Red Bud Ct
- 1726 Rapids Ct
- 3638 Pine Needles Dr
- 1198 Rogers Farm Rd
- 1226 Woodland Church Rd
- 1503 Anterra Dr
- 1196 Smith Creek Way
- 3220 Brassfield Rd
- 3581 Boulder Ct
- 4045 Hillside Dr
- 1154 Smith Creek Way
- 4116 Tall Pine Dr
- 4330 Medicus Ln
- 3803 Dr
- 1403 Cottondale Ln
- 2030 Lonesome Dove Dr


