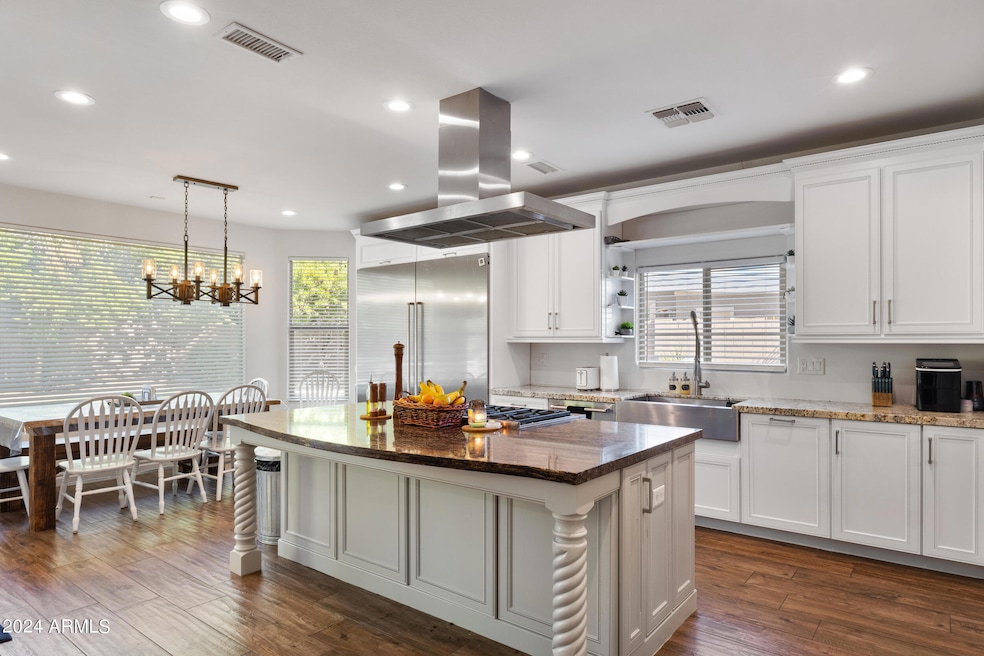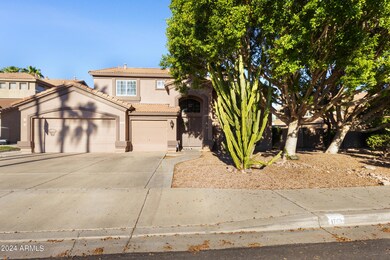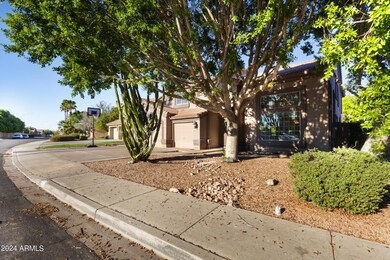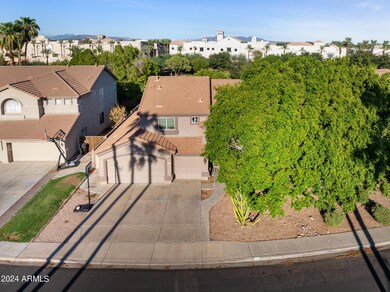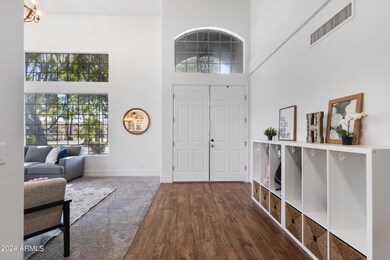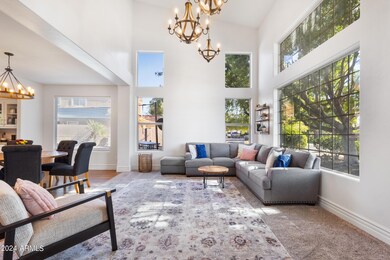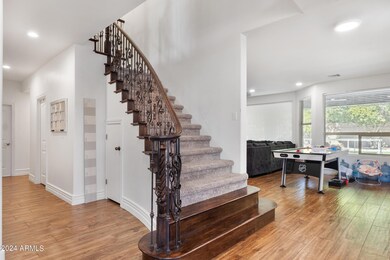
1763 S Citrus Cove Mesa, AZ 85204
Central Mesa NeighborhoodHighlights
- Private Pool
- RV Gated
- Vaulted Ceiling
- Pioneer Elementary School Rated A-
- 0.26 Acre Lot
- 1 Fireplace
About This Home
As of October 2024This home has it all. Custom kitchen with Wolf gas grill top, Wolf built in oven, built in Fride and Large Freezer, huge island, butler pantry and walk in pantry. Gorgeous flooring throughout complety painted and new carpet less than a year ago. Pool just replastered this Spring. large East facing back yard with lot of grass and trees beautiful to hang out in and backs up to a green belt no neighbors behind. New master bathroom vanity iwth double sinks. Large master walk in closet. Large Party shower in master bedroom. large extra sitting area in Master bedroom that could be office or workout area. large laundry room with lots of cabinets and sink. Oversized bedroom downstairs. 2 additional bedrooms upstairs with their own bathrooms. and another additional bedroom upstaris. By Dana Park
Home Details
Home Type
- Single Family
Est. Annual Taxes
- $3,383
Year Built
- Built in 1996
Lot Details
- 0.26 Acre Lot
- Block Wall Fence
- Backyard Sprinklers
- Grass Covered Lot
HOA Fees
- $49 Monthly HOA Fees
Parking
- 3 Car Garage
- Garage Door Opener
- RV Gated
Home Design
- Wood Frame Construction
- Tile Roof
- Stucco
Interior Spaces
- 3,544 Sq Ft Home
- 2-Story Property
- Vaulted Ceiling
- Ceiling Fan
- 1 Fireplace
- Double Pane Windows
Kitchen
- Eat-In Kitchen
- Breakfast Bar
- Gas Cooktop
- Built-In Microwave
- Kitchen Island
- Granite Countertops
Flooring
- Floors Updated in 2023
- Carpet
- Tile
Bedrooms and Bathrooms
- 5 Bedrooms
- Bathroom Updated in 2023
- 3.5 Bathrooms
- Dual Vanity Sinks in Primary Bathroom
Pool
- Pool Updated in 2024
- Private Pool
Outdoor Features
- Covered patio or porch
Schools
- Pioneer Elementary School - Gilbert
- Highland High School
Utilities
- Refrigerated Cooling System
- Heating Available
Listing and Financial Details
- Tax Lot 68
- Assessor Parcel Number 140-65-128
Community Details
Overview
- Association fees include street maintenance
- Dana Ranch Association, Phone Number (480) 635-1133
- Built by RICHMOND AMERICAN HOMES
- Dana Ranch Unit Two Subdivision
- FHA/VA Approved Complex
Recreation
- Community Playground
- Bike Trail
Map
Home Values in the Area
Average Home Value in this Area
Property History
| Date | Event | Price | Change | Sq Ft Price |
|---|---|---|---|---|
| 10/29/2024 10/29/24 | Sold | $849,900 | 0.0% | $240 / Sq Ft |
| 10/04/2024 10/04/24 | For Sale | $849,900 | 0.0% | $240 / Sq Ft |
| 09/26/2024 09/26/24 | Pending | -- | -- | -- |
| 09/05/2024 09/05/24 | For Sale | $849,900 | +6.2% | $240 / Sq Ft |
| 10/27/2023 10/27/23 | Sold | $800,000 | -2.4% | $208 / Sq Ft |
| 09/25/2023 09/25/23 | Pending | -- | -- | -- |
| 09/21/2023 09/21/23 | Price Changed | $820,000 | -3.5% | $213 / Sq Ft |
| 08/14/2023 08/14/23 | Price Changed | $850,000 | -5.6% | $221 / Sq Ft |
| 05/31/2023 05/31/23 | Price Changed | $900,000 | -5.3% | $234 / Sq Ft |
| 05/19/2023 05/19/23 | Price Changed | $950,000 | -4.9% | $247 / Sq Ft |
| 04/02/2023 04/02/23 | For Sale | $999,000 | -- | $260 / Sq Ft |
Tax History
| Year | Tax Paid | Tax Assessment Tax Assessment Total Assessment is a certain percentage of the fair market value that is determined by local assessors to be the total taxable value of land and additions on the property. | Land | Improvement |
|---|---|---|---|---|
| 2025 | $2,772 | $38,982 | -- | -- |
| 2024 | $3,383 | $37,126 | -- | -- |
| 2023 | $3,383 | $53,470 | $10,690 | $42,780 |
| 2022 | $3,307 | $41,820 | $8,360 | $33,460 |
| 2021 | $3,492 | $40,730 | $8,140 | $32,590 |
| 2020 | $3,435 | $37,220 | $7,440 | $29,780 |
| 2019 | $3,212 | $35,060 | $7,010 | $28,050 |
| 2018 | $3,077 | $33,630 | $6,720 | $26,910 |
| 2017 | $2,985 | $33,320 | $6,660 | $26,660 |
| 2016 | $3,067 | $32,730 | $6,540 | $26,190 |
| 2015 | $2,812 | $34,270 | $6,850 | $27,420 |
Mortgage History
| Date | Status | Loan Amount | Loan Type |
|---|---|---|---|
| Open | $705,500 | New Conventional | |
| Previous Owner | $24,671 | FHA | |
| Previous Owner | $262,958 | FHA | |
| Previous Owner | $316,000 | Unknown | |
| Previous Owner | $50,000 | Unknown | |
| Previous Owner | $284,000 | Purchase Money Mortgage | |
| Previous Owner | $235,500 | Unknown | |
| Previous Owner | $57,640 | Credit Line Revolving | |
| Previous Owner | $230,550 | Purchase Money Mortgage | |
| Previous Owner | $230,550 | Purchase Money Mortgage | |
| Previous Owner | $239,100 | No Value Available | |
| Previous Owner | $240,000 | New Conventional | |
| Previous Owner | $235,050 | Purchase Money Mortgage | |
| Closed | $35,500 | No Value Available |
Deed History
| Date | Type | Sale Price | Title Company |
|---|---|---|---|
| Warranty Deed | $830,000 | Navi Title Agency | |
| Warranty Deed | $267,000 | Great American Title Agency | |
| Warranty Deed | $355,000 | Lawyers Title Ins | |
| Warranty Deed | -- | Fidelity National Title | |
| Warranty Deed | $288,200 | Fidelity National Title | |
| Warranty Deed | -- | Chicago Title Insurance Co | |
| Warranty Deed | $268,000 | First American Title | |
| Warranty Deed | $247,451 | Old Republic Title Agency |
Similar Homes in Mesa, AZ
Source: Arizona Regional Multiple Listing Service (ARMLS)
MLS Number: 6753820
APN: 140-65-128
- 3303 E Baseline Rd Unit 107
- 3303 E Baseline Rd Unit 204
- 1632 S Alba Cir
- 1637 S Los Alamos Cir
- 3315 E Hampton Ave
- 3510 E Hampton Ave Unit 17
- 3510 E Hampton Ave Unit 126
- 1822 S 39th St Unit 38
- 1822 S 39th St Unit 7
- 1822 S 39th St Unit 17
- 1225 E Sea Gull Dr
- 1519 E Treasure Cove Dr
- 1402 E Coral Cove Dr
- 1450 N Sailors Way
- 1523 E Treasure Cove Dr
- 1326 E Clearwater Ln
- 3747 E Harmony Ave
- 1438 S 30th St
- 2834 E Juanita Ave
- 1915 S 39th St Unit 118
