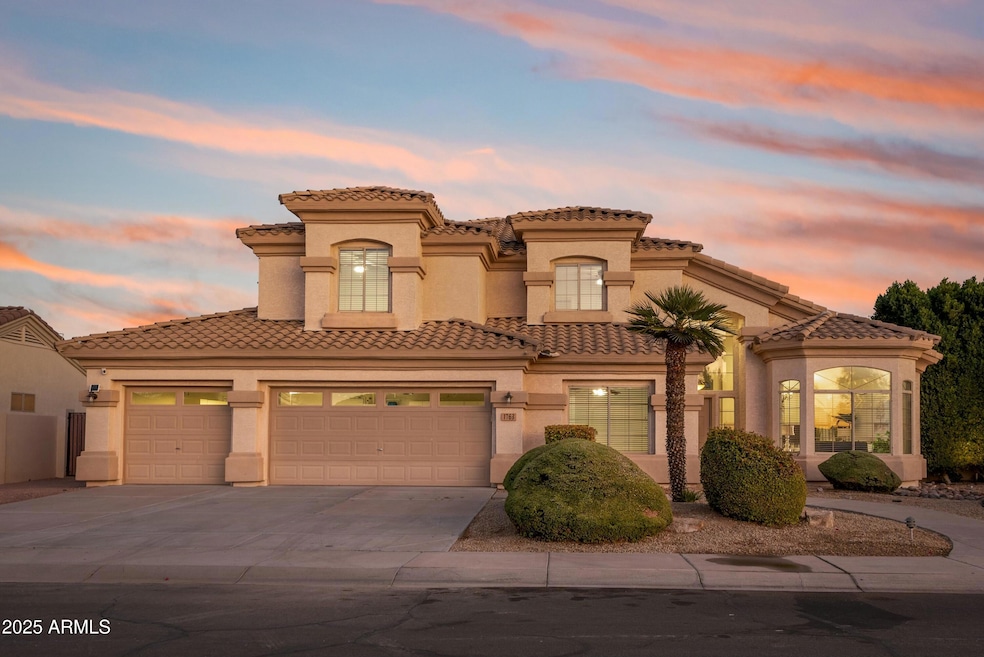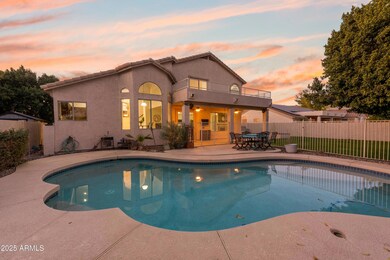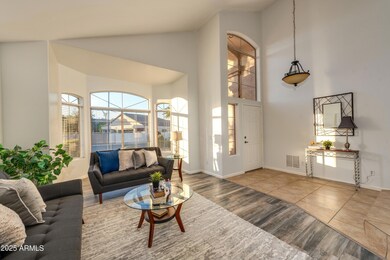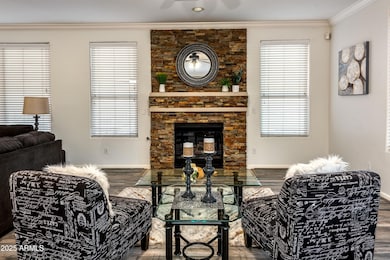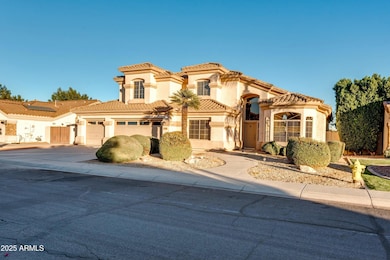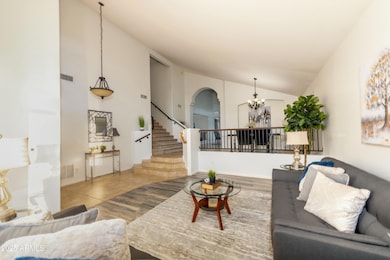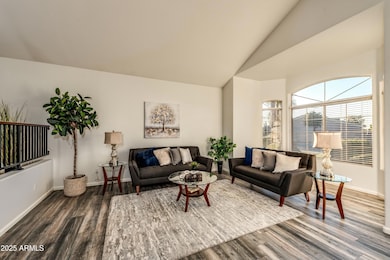
1763 S Red Rock St Gilbert, AZ 85295
Ashland Ranch NeighborhoodEstimated payment $4,536/month
Highlights
- Private Pool
- RV Gated
- Mountain View
- Ashland Elementary School Rated A
- 0.22 Acre Lot
- Vaulted Ceiling
About This Home
NEW CARPET!! Don't miss this rare find in the highly sought out neighborhood of Ashland Ranch! LOWEST PRICE PER SQ FT!!! This stunning home combines style, comfort, and convenience with a well-designed layout featuring a downstairs bedroom and full bath, perfect for guests or multi-generational living. Crown molding adds an elegant touch throughout the home, while updated flooring enhances its modern appeal. Upstairs, spacious bedrooms include walk-in closets. The extended 3-car garage provides ample storage, and a state-of-the-art water filtration system ensures pristine water. The oversized backyard is a true oasis with a sparkling pool, extended patio, and no neighbors behind for added privacy and views. I deally located near top-rated schools, shopping, dining, and parks in Gilbert! WELCOME HOME!
Open House Schedule
-
Sunday, April 27, 202510:00 am to 2:00 pm4/27/2025 10:00:00 AM +00:004/27/2025 2:00:00 PM +00:00Add to Calendar
-
Tuesday, April 29, 20253:00 to 6:00 pm4/29/2025 3:00:00 PM +00:004/29/2025 6:00:00 PM +00:00Add to Calendar
Home Details
Home Type
- Single Family
Est. Annual Taxes
- $2,631
Year Built
- Built in 1999
Lot Details
- 9,630 Sq Ft Lot
- Desert faces the front of the property
- Block Wall Fence
- Front and Back Yard Sprinklers
- Sprinklers on Timer
- Grass Covered Lot
HOA Fees
- $80 Monthly HOA Fees
Parking
- 3 Car Garage
- RV Gated
Home Design
- Wood Frame Construction
- Tile Roof
- Stucco
Interior Spaces
- 3,284 Sq Ft Home
- 2-Story Property
- Vaulted Ceiling
- Ceiling Fan
- Gas Fireplace
- Double Pane Windows
- Family Room with Fireplace
- Mountain Views
- Security System Owned
Kitchen
- Eat-In Kitchen
- Gas Cooktop
- Built-In Microwave
- Kitchen Island
- Granite Countertops
Flooring
- Floors Updated in 2023
- Carpet
- Laminate
- Tile
Bedrooms and Bathrooms
- 5 Bedrooms
- Primary Bathroom is a Full Bathroom
- 3 Bathrooms
- Dual Vanity Sinks in Primary Bathroom
- Bathtub With Separate Shower Stall
Pool
- Private Pool
- Fence Around Pool
Schools
- Ashland Elementary School
- South Valley Jr. High Middle School
- Campo Verde High School
Utilities
- Cooling Available
- Heating System Uses Natural Gas
- High Speed Internet
Listing and Financial Details
- Tax Lot 590
- Assessor Parcel Number 309-20-590
Community Details
Overview
- Association fees include ground maintenance
- Heywood Association, Phone Number (480) 820-1519
- Built by Brown
- Ashland Ranch Subdivision
Recreation
- Bike Trail
Map
Home Values in the Area
Average Home Value in this Area
Tax History
| Year | Tax Paid | Tax Assessment Tax Assessment Total Assessment is a certain percentage of the fair market value that is determined by local assessors to be the total taxable value of land and additions on the property. | Land | Improvement |
|---|---|---|---|---|
| 2025 | $2,631 | $35,615 | -- | -- |
| 2024 | $2,649 | $33,919 | -- | -- |
| 2023 | $2,649 | $52,100 | $10,420 | $41,680 |
| 2022 | $2,567 | $40,030 | $8,000 | $32,030 |
| 2021 | $2,711 | $38,180 | $7,630 | $30,550 |
| 2020 | $2,667 | $35,680 | $7,130 | $28,550 |
| 2019 | $2,451 | $33,520 | $6,700 | $26,820 |
| 2018 | $2,381 | $31,800 | $6,360 | $25,440 |
| 2017 | $2,299 | $31,430 | $6,280 | $25,150 |
| 2016 | $2,382 | $31,150 | $6,230 | $24,920 |
| 2015 | $2,173 | $30,470 | $6,090 | $24,380 |
Property History
| Date | Event | Price | Change | Sq Ft Price |
|---|---|---|---|---|
| 04/17/2025 04/17/25 | Price Changed | $759,000 | -0.1% | $231 / Sq Ft |
| 03/13/2025 03/13/25 | Price Changed | $760,000 | -1.3% | $231 / Sq Ft |
| 02/28/2025 02/28/25 | Price Changed | $770,000 | -0.6% | $234 / Sq Ft |
| 01/17/2025 01/17/25 | For Sale | $775,000 | +113.8% | $236 / Sq Ft |
| 07/28/2015 07/28/15 | Sold | $362,500 | -2.0% | $109 / Sq Ft |
| 06/25/2015 06/25/15 | For Sale | $369,900 | 0.0% | $112 / Sq Ft |
| 06/16/2015 06/16/15 | Pending | -- | -- | -- |
| 06/10/2015 06/10/15 | For Sale | $369,900 | -- | $112 / Sq Ft |
Deed History
| Date | Type | Sale Price | Title Company |
|---|---|---|---|
| Cash Sale Deed | $362,500 | Magnus Title Agency | |
| Deed | $247,887 | First American Title |
Mortgage History
| Date | Status | Loan Amount | Loan Type |
|---|---|---|---|
| Previous Owner | $243,000 | Adjustable Rate Mortgage/ARM | |
| Previous Owner | $247,000 | New Conventional | |
| Previous Owner | $50,000 | Credit Line Revolving | |
| Previous Owner | $245,000 | Unknown | |
| Previous Owner | $198,500 | Unknown | |
| Previous Owner | $20,000 | Credit Line Revolving | |
| Previous Owner | $185,000 | No Value Available |
Similar Homes in the area
Source: Arizona Regional Multiple Listing Service (ARMLS)
MLS Number: 6799005
APN: 309-20-590
- 1516 E Dublin St
- 1663 S Boulder St
- 1528 E Harrison St
- 1681 S Granite St
- 1446 E Oxford Ln
- 1480 E Harrison St
- 1919 S Granite St
- 1567 S Western Skies Dr
- 1917 S Rock Ct
- 1522 E Loma Vista St
- 1761 E Del Rio St
- 1708 E Galveston St
- 2025 S Val Vista Dr
- 1541 E Galveston St
- 1964 S Marble St
- 1836 E Galveston St
- 1182 E Harrison St
- 2139 S Granite St
- 1847 E Milky Way
- 1157 E Liberty Ln
