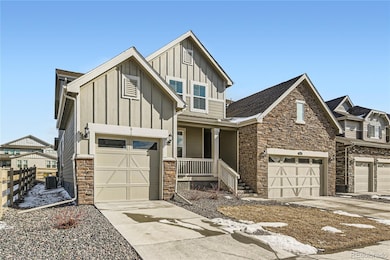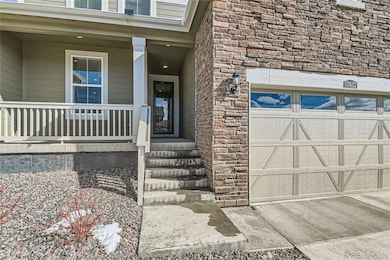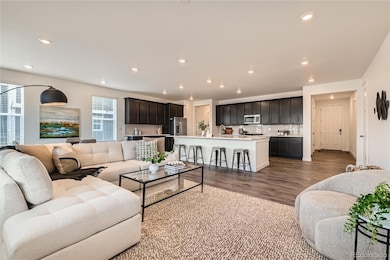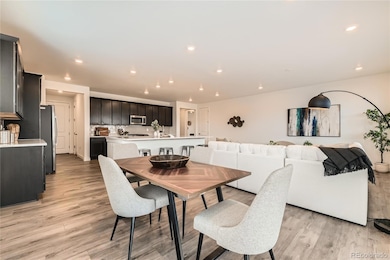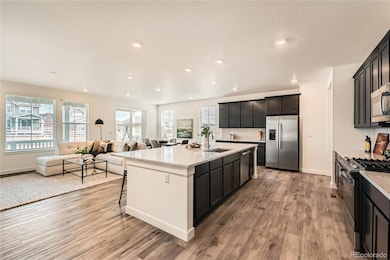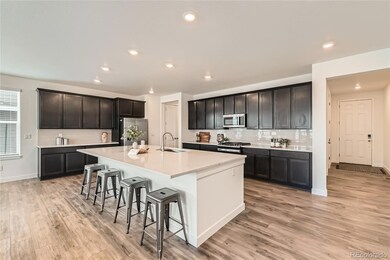
17632 Datura St Broomfield, CO 80023
Estimated payment $5,662/month
Highlights
- Primary Bedroom Suite
- Open Floorplan
- Traditional Architecture
- Black Rock Elementary School Rated A-
- Deck
- Loft
About This Home
PRICED REDUCED!!! Welcome to this gorgeous 2023 contemporary Next Gen two-story home nestled in Broomfield. This spacious 3900+ sq. foot home backs to the community trail and boasts 5 spacious bedrooms and 4.5 luxurious bathrooms, offering ample space for both relaxation and entertainment.
One of the many standout features of this home is the Next Gen® suite, complete with a private entrance, living room, kitchenette, bedroom, bathroom, and a versatile retreat area. This space is ideal for multigenerational living, providing privacy and independence while keeping loved ones close.
Step inside, and you'll be greeted by an open-concept living area that seamlessly blends modern design with comfort. The gourmet kitchen features top-of-the-line appliances, sleek countertops, and a large quartz island, making it a chef's dream. Adjacent to the kitchen, the expansive living room is perfect for hosting gatherings or enjoying cozy family nights.
Upstairs, the primary suite offers a serene escape with a spa-like en-suite bathroom, spacious sitting area and a large walk-in closet. Three additional bedrooms and a versatile loft space provide flexibility for a home office, playroom, or guest quarters.
Situated on a 6,677 square foot corner lot, the exterior of the home offers a well-manicured lawn, three-car garage, and expansive rear covered deck spanning the entire length of the home (8x48), allowing one to enjoy all that Colorado has to offer. The full unfinished basement is perfect to house any extra items and/or add additional living space if needed.
The location is unbeatable, not only does it border 220 acres of future parks and open space, it's premier location has great access to I-25, HWY 7, Boulder, Denver, DIA, Costco, Children's Hospital, local amenities, dining, parks, and top-rated schools.
Don't miss the opportunity to make this exceptional property your new home. Experience the perfect blend of luxury, comfort, and modern living at 17632 Datura Street.
Listing Agent
Great Way RE Exclusive Properties Brokerage Phone: 303-717-0815 License #100077591
Open House Schedule
-
Sunday, April 27, 202512:00 to 2:00 pm4/27/2025 12:00:00 PM +00:004/27/2025 2:00:00 PM +00:00Add to Calendar
Home Details
Home Type
- Single Family
Est. Annual Taxes
- $5,602
Year Built
- Built in 2023
Lot Details
- 6,677 Sq Ft Lot
- West Facing Home
- Property is Fully Fenced
- Landscaped
- Corner Lot
- Front and Back Yard Sprinklers
- Private Yard
HOA Fees
- $65 Monthly HOA Fees
Parking
- 3 Car Attached Garage
Home Design
- Traditional Architecture
- Slab Foundation
- Frame Construction
- Composition Roof
- Concrete Perimeter Foundation
Interior Spaces
- 2-Story Property
- Open Floorplan
- High Ceiling
- Ceiling Fan
- Entrance Foyer
- Smart Doorbell
- Great Room
- Living Room
- Loft
- Laundry Room
Kitchen
- Breakfast Area or Nook
- Eat-In Kitchen
- Self-Cleaning Oven
- Cooktop
- Microwave
- Freezer
- Dishwasher
- Kitchen Island
- Quartz Countertops
- Disposal
Flooring
- Carpet
- Laminate
- Tile
Bedrooms and Bathrooms
- Primary Bedroom Suite
- Walk-In Closet
- In-Law or Guest Suite
Unfinished Basement
- Basement Fills Entire Space Under The House
- Sump Pump
- Stubbed For A Bathroom
Home Security
- Carbon Monoxide Detectors
- Fire and Smoke Detector
Eco-Friendly Details
- Energy-Efficient Appliances
- Energy-Efficient HVAC
- Smoke Free Home
Outdoor Features
- Deck
- Covered patio or porch
Schools
- Soaring Heights Elementary School
- Erie Middle School
- Erie High School
Utilities
- Forced Air Heating and Cooling System
- 220 Volts
- 110 Volts
- Cable TV Available
Listing and Financial Details
- Exclusions: Sellers Personal Property and Staging Items
- Assessor Parcel Number R8874914
Community Details
Overview
- Association fees include ground maintenance, recycling, snow removal, trash
- Advance HOA, Phone Number (303) 482-2213
- Built by Lennar
- Palisade Park Subdivision
Recreation
- Community Playground
- Park
- Trails
Map
Home Values in the Area
Average Home Value in this Area
Tax History
| Year | Tax Paid | Tax Assessment Tax Assessment Total Assessment is a certain percentage of the fair market value that is determined by local assessors to be the total taxable value of land and additions on the property. | Land | Improvement |
|---|---|---|---|---|
| 2024 | $8,669 | $50,450 | $9,990 | $40,460 |
| 2023 | $5,602 | $38,830 | $11,120 | $27,710 |
| 2022 | $2,180 | $13,240 | $13,240 | $0 |
| 2021 | $2,259 | $13,910 | $13,910 | $0 |
| 2020 | $523 | $3,110 | $3,110 | $0 |
Property History
| Date | Event | Price | Change | Sq Ft Price |
|---|---|---|---|---|
| 04/09/2025 04/09/25 | Price Changed | $919,000 | -1.2% | $235 / Sq Ft |
| 02/26/2025 02/26/25 | For Sale | $930,000 | -- | $238 / Sq Ft |
Deed History
| Date | Type | Sale Price | Title Company |
|---|---|---|---|
| Quit Claim Deed | -- | None Listed On Document | |
| Special Warranty Deed | $865,000 | -- |
Mortgage History
| Date | Status | Loan Amount | Loan Type |
|---|---|---|---|
| Open | $1,573,000 | Construction | |
| Previous Owner | $200,000 | Credit Line Revolving | |
| Previous Owner | $155,000 | New Conventional |
Similar Homes in the area
Source: REcolorado®
MLS Number: 6625229
APN: 1467-27-3-07-032
- 17632 Datura St
- 17614 Drake St
- 17614 Cherokee St
- 689 Olive St
- 17809 Fox St
- 723 176th Ave
- 718 176th Ave
- 637 W 174th Ave
- 542 W 173rd Ave
- 2550 175th Ave
- 17012 Lipan St
- 2087 Tundra Cir
- 1181 W 170th Ave
- 1220 W 170th Ave
- 2236 Alpine Dr
- 2153 Mountain Iris Dr
- 2265 Holly Dr
- 2336 Dogwood Cir
- 1936 Alpine Dr
- 647 Skyhook St

