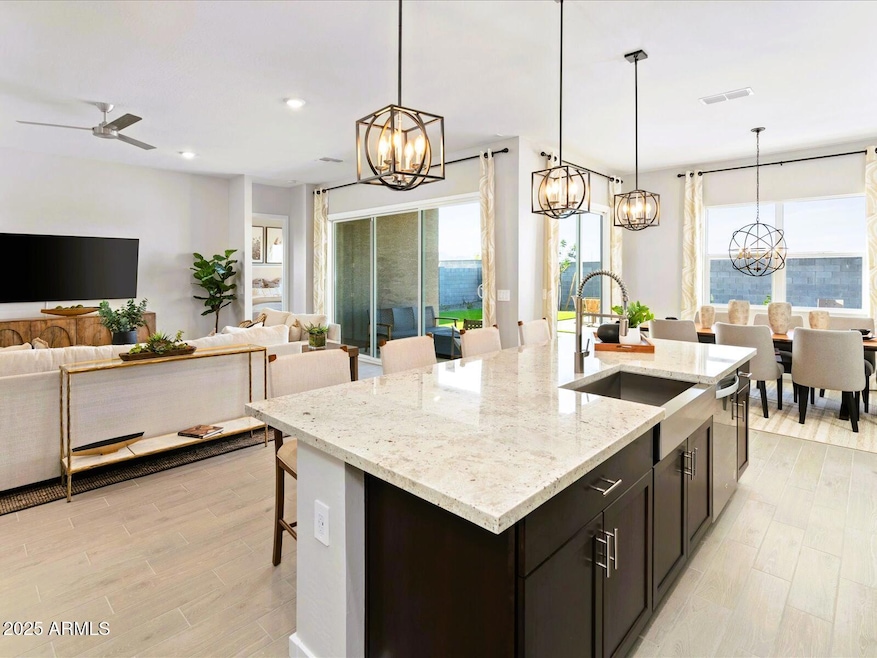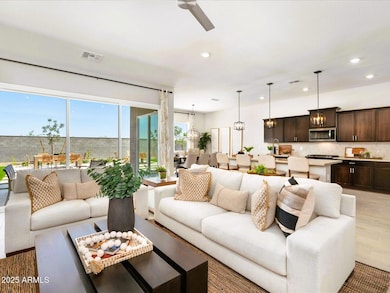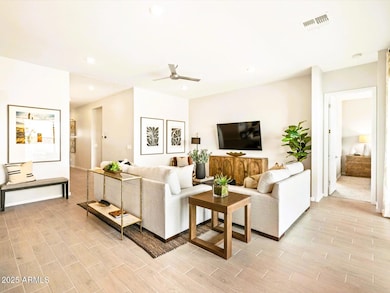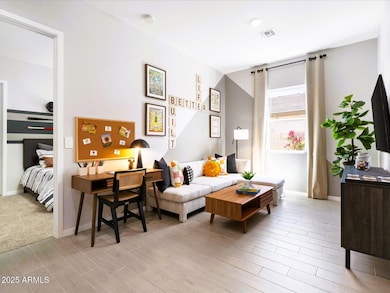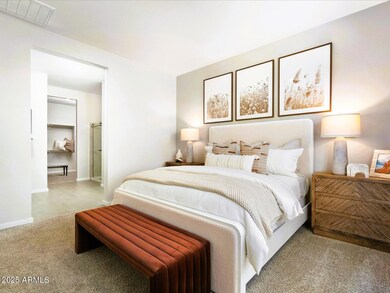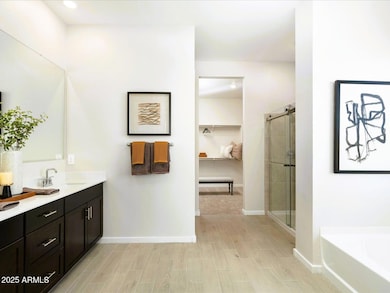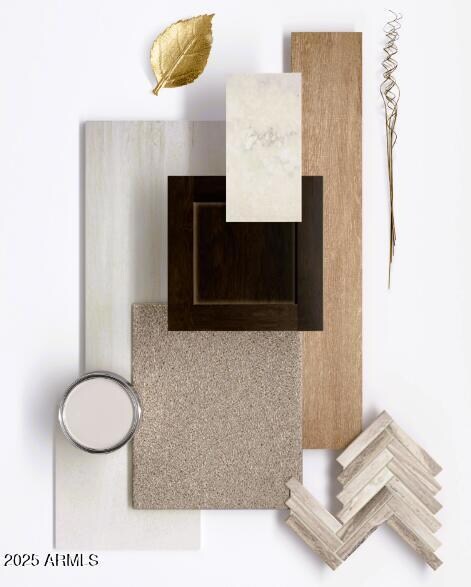
17633 W Pierson St Goodyear, AZ 85395
North Goodyear NeighborhoodEstimated payment $3,448/month
Highlights
- Double Pane Windows
- Tandem Parking
- Cooling Available
- Mabel Padgett Elementary School Rated A-
- Dual Vanity Sinks in Primary Bathroom
- Breakfast Bar
About This Home
This FANTASTIC OPEN FLOOR PLAN includes GREAT ROOM, FIVE bedrooms, FLEX SPACE, and 3 BATHS located in the DESIRABLE GATED COMMUNITY of ABEL RANCH*Your KITCHEN includes GOURMET SET UP, SLEEK CABINETS, chevron style BACKSPLASH, island, PANTRY, and QUARTZ countertops*You have WOOD-LIKE tile in all but bedrooms*BONUS that you will have REFRIGERATOR, WASHER and DRYER included*SOFT WATER LOOP*BLINDS*You will love the PAVERS at DRIVEWAY of THREE-CAR GARAGE*This COMMUNITY also OFFERS PICKLEBALL, walking trails, BASKETBALL, GRILLS at RAMADAS, and PLENTY OF ROOM to ENJOY FUN and ENTERTAINMENT at the PARKS*Come by and check out the ENERGY EFFICIENT FEATURES and SEE WHY you will WANT TO CALL THIS PLACE YOUR ''HOME''
Home Details
Home Type
- Single Family
Est. Annual Taxes
- $254
Year Built
- Built in 2025
Lot Details
- 8,400 Sq Ft Lot
- Desert faces the front of the property
- Wrought Iron Fence
- Block Wall Fence
- Front Yard Sprinklers
HOA Fees
- $135 Monthly HOA Fees
Parking
- 3 Car Garage
- Tandem Parking
Home Design
- Wood Frame Construction
- Spray Foam Insulation
- Tile Roof
- Concrete Roof
- Low Volatile Organic Compounds (VOC) Products or Finishes
- Stucco
Interior Spaces
- 2,776 Sq Ft Home
- 1-Story Property
- Ceiling height of 9 feet or more
- Double Pane Windows
- ENERGY STAR Qualified Windows with Low Emissivity
- Vinyl Clad Windows
- Smart Home
Kitchen
- Breakfast Bar
- Gas Cooktop
- Built-In Microwave
- ENERGY STAR Qualified Appliances
- Kitchen Island
Flooring
- Carpet
- Tile
Bedrooms and Bathrooms
- 5 Bedrooms
- Primary Bathroom is a Full Bathroom
- 3 Bathrooms
- Dual Vanity Sinks in Primary Bathroom
- Low Flow Plumbing Fixtures
- Bathtub With Separate Shower Stall
Accessible Home Design
- No Interior Steps
Eco-Friendly Details
- ENERGY STAR/CFL/LED Lights
- ENERGY STAR Qualified Equipment for Heating
- No or Low VOC Paint or Finish
- Mechanical Fresh Air
Schools
- Mabel Padgett Elementary School
- Verrado Middle School
- Verrado High School
Utilities
- Cooling Available
- Heating System Uses Natural Gas
- Tankless Water Heater
- Water Softener
- High Speed Internet
- Cable TV Available
Listing and Financial Details
- Home warranty included in the sale of the property
- Tax Lot 256
- Assessor Parcel Number 502-94-730
Community Details
Overview
- Association fees include ground maintenance
- Trestle Mgmt Association, Phone Number (480) 422-0888
- Built by Meritage Homes
- Abel Ranch Phase 1 Subdivision, Lennon Floorplan
- FHA/VA Approved Complex
Recreation
- Community Playground
- Bike Trail
Map
Home Values in the Area
Average Home Value in this Area
Tax History
| Year | Tax Paid | Tax Assessment Tax Assessment Total Assessment is a certain percentage of the fair market value that is determined by local assessors to be the total taxable value of land and additions on the property. | Land | Improvement |
|---|---|---|---|---|
| 2025 | $254 | $2,161 | $2,161 | -- |
| 2024 | $249 | $2,058 | $2,058 | -- |
| 2023 | $249 | $4,170 | $4,170 | $0 |
| 2022 | $33 | $51 | $51 | $0 |
Property History
| Date | Event | Price | Change | Sq Ft Price |
|---|---|---|---|---|
| 03/20/2025 03/20/25 | Price Changed | $589,990 | -1.1% | $213 / Sq Ft |
| 03/19/2025 03/19/25 | For Sale | $596,757 | -- | $215 / Sq Ft |
Similar Homes in the area
Source: Arizona Regional Multiple Listing Service (ARMLS)
MLS Number: 6838062
APN: 502-94-730
- 17621 W Pierson St
- 17636 W Pierson St
- 17642 W Pierson St
- 17615 W Pierson St
- 17624 W Pierson St
- 17648 W Pierson St
- 17609 W Pierson St
- 17612 W Pierson St
- 17666 W Pierson St
- 17561 W Pierson St
- 17672 W Pierson St
- 17555 W Pierson St
- 4807 N 177th Dr
- 4813 N 177th Dr
- 4819 N 177th Dr
- 4831 N 177th Dr
- 4862 N 177th Dr
- 4822 N 177th Dr
- 4820 N 177th Dr
- 4832 N 177th Dr
