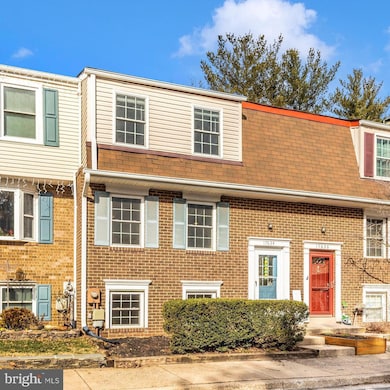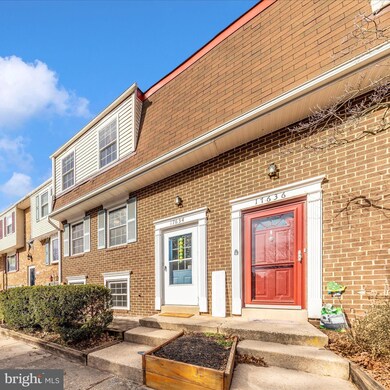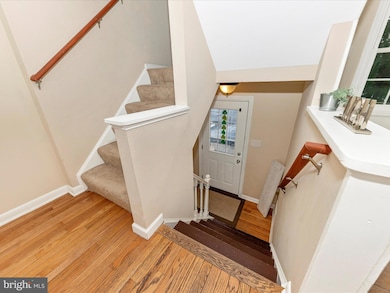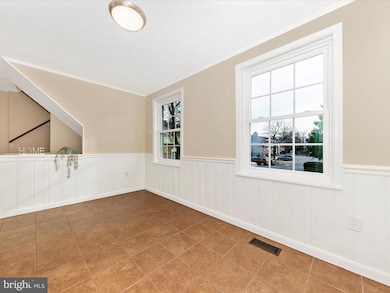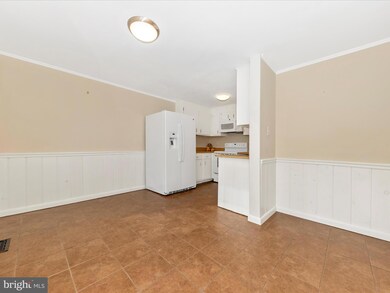
17634 Kohlhoss Rd Poolesville, MD 20837
Poolesville NeighborhoodHighlights
- Colonial Architecture
- Deck
- Community Pool
- Poolesville Elementary School Rated A
- Wood Flooring
- Eat-In Kitchen
About This Home
As of March 2025*Offer Deadline of Sunday, 2/23/25 at 6pm. Please contact the listing agent, Maureen Gilli, for disclosures.* This GREAT 3-level townhouse with 3 BR and 2.5 Baths is just what you've been waiting for! This home has been well cared for and is move-in ready! The kitchen has space for a large table & chairs or use part of the huge family room for a formal dining room. Open the sliding glass door to an awesome deck with space to host plenty of BBQ's! Enjoy having a backyard space that backs to Poolesville Elementary School, not to other homes! No need to share a bathroom when you can enjoy the privacy of a primary bedroom with your own en-suite and a great walk-in closet too! Two additional bedrooms, an updated hall bath and an amazing linen/storage closet finish off the upper level. The lower level is partially finished and was used as a workshop space/storage area. The value in this space is it's potential! With a rough-in that would allow for another full bathroom to be installed, and space to create a rec room or an additional ensuite bedroom - This space is your canvas! This fantastic location in the heart of Poolesville means that you can easily walk to schools, restaurants and shops all over town! Enjoy the scenic backroads through the Agricultural Reserve that will lead you down county or take a short drive to two different MARC Train Stops nearby and solve that commute! This home is being sold As Is, but has many updates such as gutter guards in 2015, a new roof in 2017, vinyl siding, windows & new fence in 2019, New washing machine, Refrigerator and HWH in 2024! Welcome home!
Mo. Co. Estimated Taxes: $3,709.
Townhouse Details
Home Type
- Townhome
Est. Annual Taxes
- $3,368
Year Built
- Built in 1975
Lot Details
- 1,330 Sq Ft Lot
- Privacy Fence
- Wood Fence
- Back Yard Fenced
HOA Fees
- $28 Monthly HOA Fees
Home Design
- Colonial Architecture
- Slab Foundation
- Composition Roof
- Vinyl Siding
- Brick Front
Interior Spaces
- Property has 3 Levels
- Crown Molding
- Wainscoting
- Double Pane Windows
- Sliding Doors
- Dining Area
Kitchen
- Eat-In Kitchen
- Stove
- Built-In Microwave
- Ice Maker
- Dishwasher
- Disposal
Flooring
- Wood
- Carpet
Bedrooms and Bathrooms
- 3 Bedrooms
Laundry
- Electric Dryer
- Washer
Basement
- Basement Fills Entire Space Under The House
- Laundry in Basement
Home Security
Parking
- Parking Lot
- 2 Assigned Parking Spaces
Outdoor Features
- Deck
Schools
- Poolesville Elementary School
- John Poole Middle School
- Poolesville High School
Utilities
- Forced Air Heating and Cooling System
- Vented Exhaust Fan
- Electric Water Heater
Listing and Financial Details
- Tax Lot 73
- Assessor Parcel Number 160301654243
Community Details
Overview
- Wesmond Subdivision
Recreation
- Community Pool
Pet Policy
- No Pets Allowed
Security
- Storm Doors
Map
Home Values in the Area
Average Home Value in this Area
Property History
| Date | Event | Price | Change | Sq Ft Price |
|---|---|---|---|---|
| 03/20/2025 03/20/25 | Sold | $372,000 | +6.4% | $233 / Sq Ft |
| 02/21/2025 02/21/25 | For Sale | $349,500 | +1.6% | $218 / Sq Ft |
| 11/27/2023 11/27/23 | Sold | $344,000 | +1.9% | $287 / Sq Ft |
| 10/31/2023 10/31/23 | Pending | -- | -- | -- |
| 10/27/2023 10/27/23 | For Sale | $337,500 | +8.3% | $281 / Sq Ft |
| 09/13/2022 09/13/22 | Sold | $311,500 | +0.5% | $260 / Sq Ft |
| 08/12/2022 08/12/22 | For Sale | $309,900 | 0.0% | $258 / Sq Ft |
| 08/11/2022 08/11/22 | Price Changed | $309,900 | +106.7% | $258 / Sq Ft |
| 01/26/2012 01/26/12 | Sold | $149,900 | -6.3% | $125 / Sq Ft |
| 07/13/2011 07/13/11 | Pending | -- | -- | -- |
| 06/10/2011 06/10/11 | Price Changed | $159,900 | -5.9% | $133 / Sq Ft |
| 06/08/2011 06/08/11 | For Sale | $169,900 | -- | $142 / Sq Ft |
Tax History
| Year | Tax Paid | Tax Assessment Tax Assessment Total Assessment is a certain percentage of the fair market value that is determined by local assessors to be the total taxable value of land and additions on the property. | Land | Improvement |
|---|---|---|---|---|
| 2024 | $3,368 | $261,800 | $100,000 | $161,800 |
| 2023 | $3,904 | $252,867 | $0 | $0 |
| 2022 | $2,319 | $243,933 | $0 | $0 |
| 2021 | $2,118 | $235,000 | $100,000 | $135,000 |
| 2020 | $2,118 | $227,867 | $0 | $0 |
| 2019 | $2,034 | $220,733 | $0 | $0 |
| 2018 | $1,956 | $213,600 | $100,000 | $113,600 |
| 2017 | $1,872 | $203,567 | $0 | $0 |
| 2016 | -- | $193,533 | $0 | $0 |
| 2015 | $2,157 | $183,500 | $0 | $0 |
| 2014 | $2,157 | $182,033 | $0 | $0 |
Mortgage History
| Date | Status | Loan Amount | Loan Type |
|---|---|---|---|
| Previous Owner | $240,800 | New Conventional | |
| Previous Owner | $282,284 | New Conventional | |
| Previous Owner | $145,222 | FHA | |
| Previous Owner | $218,700 | New Conventional |
Deed History
| Date | Type | Sale Price | Title Company |
|---|---|---|---|
| Deed | $372,000 | Commonwealth Land Title | |
| Deed | $344,000 | Commonwealth Land Title | |
| Deed | $311,500 | Commonwealth Land Title | |
| Deed | $311,500 | -- | |
| Deed | $149,000 | Lakeforest Title & Escrow Co | |
| Deed | $243,000 | -- | |
| Deed | $117,900 | -- | |
| Deed | $115,900 | -- |
Similar Home in Poolesville, MD
Source: Bright MLS
MLS Number: MDMC2166628
APN: 03-01654243
- 19509 Fisher Ave Unit (LOT 2)
- 19507 Fisher Ave Unit (LOT 3)
- 19505 Fisher Ave Unit (LOT 1)
- 17422 Hoskinson Rd
- 19005 Dowden Cir
- 17305 Hoskinson Rd
- 17811 Elgin Rd
- 19816 Spurrier Ave
- 18004 Bliss Dr
- 17918 Hickman St
- 17005 Hughes Rd
- 18409 Mckernon Way
- 20210 Bupp Rd
- 0 Beallsville Rd Unit MDMC2136882
- 19507 Conlon Ct
- 18608 Compher Ct
- 6 Tom Fox Ct
- 19101 Darnestown Rd
- 20030 Peach Tree Rd
- 20020 Peach Tree Rd

