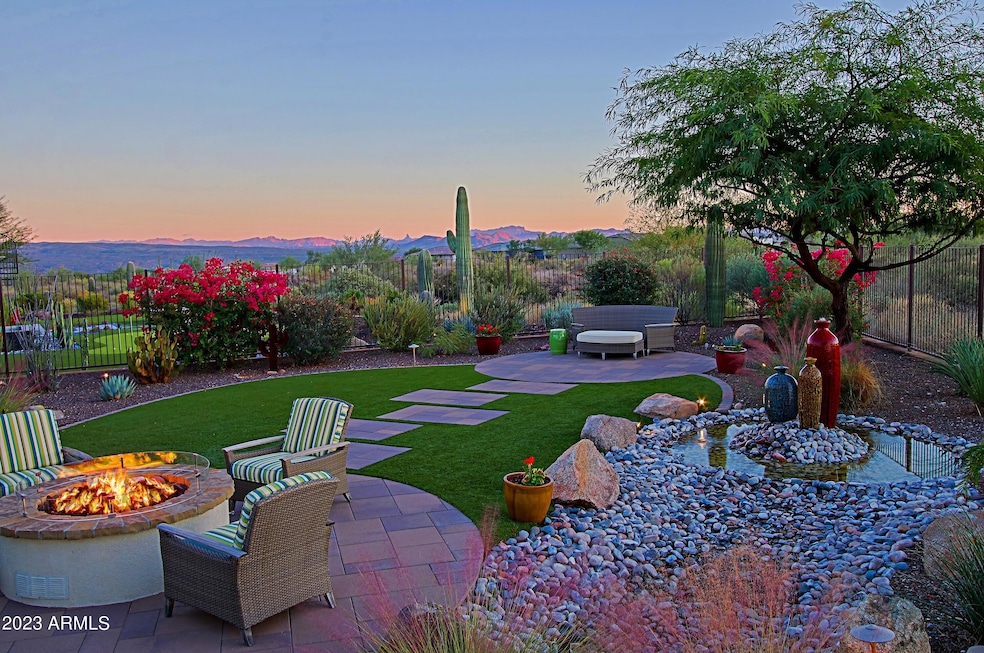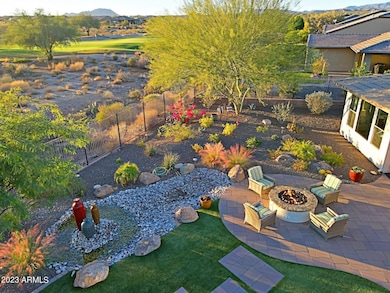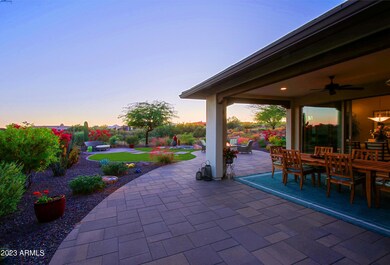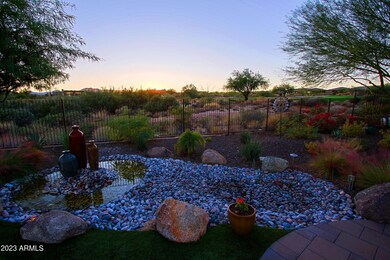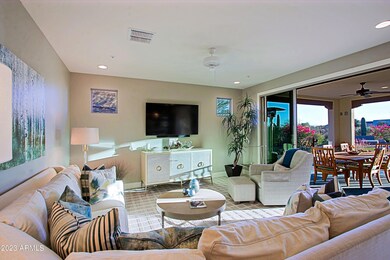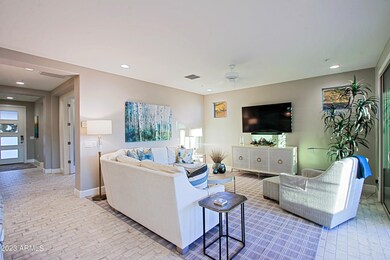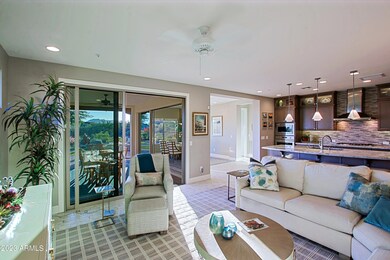
17635 E Fort Verde Rd Rio Verde, AZ 85263
Rio Verde NeighborhoodHighlights
- On Golf Course
- Fitness Center
- Home Energy Rating Service (HERS) Rated Property
- Fountain Hills Middle School Rated A-
- Gated with Attendant
- Mountain View
About This Home
As of December 2024Discover your dream Home in the Heart of Rio Verde, Az. nestled in the prestigious Trilogy at Verde River Golf & Social Club, this stunning single family residence is a true gem waiting to be discovered. Built in 2017, this impeccable 2 Bedroom, 2 Bath home spans an impressive 1,948 Sq.Ft. and sits on a generous .26acre lot,offering breathtaking views of the open space and golf course.
Step inside and be enchanted by the soothing custom decor that perfectly complements the home's open and inviting retreat The separate office, complete with built-in custom cabinets and elegant glass French Doors provides the ideal space for remote work or a quiet retreat. the heart of the home is the great room, where you will find and abundance of luxurious features,including GE Monogram appliances, recessed lighting, under counter lights and pendant lights that create a warm and inviting ambiance. The fully overlaid cabinet doors and drawers boast a soft close convenience, adding a touch of sophistication to the space The great foom seamlessly flows onto the patio through stunning multi-slide 9880 glass doors, blurring the lines between indoor and outdoor living.
The primary ensuite is a true oasis. fraturing large view windows that showcase the majectic mountains and golf course. The room is adorned with custom Hunter Douglas window coverings, including blackout shades for untimate privacy and comfort. The ensuite bathroom is equally impressive, with 2 under mounted Koehler sinks and exquisit granite counter tops Throughout the home, you will find an array of high-end finishes, including custom 4x8 brick flooring, imperfect smooth walls, and 8 ft solid core doors. The custom window covering add a touch of elegance to every room, while the fully insulated walls ensure optimal energy efficiency and comfort.
For added piece of mind, the home is equipped with a state of the art security system, allowing you to relax and enjoy your new sanctuary. Don't miss the opportunity to make this extraordinary home yours. With it's prime location in Trilofy at Verde River Golf & Social Club, you will have access to world-class amenities and a vibrant community. Experience luxury living at its finest in the heart of Rio Verde, Az. Plan a private visit today and prepare to fall in love with your new dream home.
Last Agent to Sell the Property
Sonoran Properties Associates License #SA702025000
Home Details
Home Type
- Single Family
Est. Annual Taxes
- $3,901
Year Built
- Built in 2017
Lot Details
- 0.26 Acre Lot
- On Golf Course
- Private Streets
- Desert faces the front and back of the property
- Wrought Iron Fence
- Front and Back Yard Sprinklers
- Sprinklers on Timer
HOA Fees
- $488 Monthly HOA Fees
Parking
- 2 Car Direct Access Garage
- Garage Door Opener
Home Design
- Contemporary Architecture
- Wood Frame Construction
- Cellulose Insulation
- Concrete Roof
- Stone Exterior Construction
- ICAT Recessed Lighting
- Stucco
Interior Spaces
- 1,948 Sq Ft Home
- 1-Story Property
- Central Vacuum
- Ceiling height of 9 feet or more
- Ceiling Fan
- Fireplace
- Double Pane Windows
- Low Emissivity Windows
- Tile Flooring
- Mountain Views
Kitchen
- Breakfast Bar
- Gas Cooktop
- Built-In Microwave
- Granite Countertops
Bedrooms and Bathrooms
- 2 Bedrooms
- Primary Bathroom is a Full Bathroom
- 2 Bathrooms
- Dual Vanity Sinks in Primary Bathroom
- Bathtub With Separate Shower Stall
Home Security
- Security System Owned
- Fire Sprinkler System
Accessible Home Design
- No Interior Steps
- Stepless Entry
Eco-Friendly Details
- Home Energy Rating Service (HERS) Rated Property
Outdoor Features
- Covered patio or porch
- Fire Pit
Schools
- Desert Sun Academy Elementary School
- Sonoran Trails Middle School
- Cactus Shadows High School
Utilities
- Refrigerated and Evaporative Cooling System
- Heating unit installed on the ceiling
- Heating System Uses Propane
- Propane
- Water Filtration System
- Tankless Water Heater
- Water Softener
- High Speed Internet
- Cable TV Available
Listing and Financial Details
- Tax Lot 480
- Assessor Parcel Number 219-38-759
Community Details
Overview
- Association fees include ground maintenance, street maintenance
- Aam Llc Association, Phone Number (408) 977-1263
- Built by Shea Builders
- Trilogy At Verde River Phase 3 Unit 3A Subdivision, Nice Floorplan
Amenities
- Clubhouse
- Recreation Room
Recreation
- Golf Course Community
- Tennis Courts
- Pickleball Courts
- Fitness Center
- Heated Community Pool
- Community Spa
- Bike Trail
Security
- Gated with Attendant
Map
Home Values in the Area
Average Home Value in this Area
Property History
| Date | Event | Price | Change | Sq Ft Price |
|---|---|---|---|---|
| 12/17/2024 12/17/24 | Sold | $884,000 | -1.7% | $454 / Sq Ft |
| 11/24/2024 11/24/24 | Pending | -- | -- | -- |
| 10/23/2024 10/23/24 | For Sale | $899,000 | -- | $461 / Sq Ft |
Tax History
| Year | Tax Paid | Tax Assessment Tax Assessment Total Assessment is a certain percentage of the fair market value that is determined by local assessors to be the total taxable value of land and additions on the property. | Land | Improvement |
|---|---|---|---|---|
| 2025 | $4,106 | $54,426 | -- | -- |
| 2024 | $3,901 | $51,835 | -- | -- |
| 2023 | $3,901 | $71,180 | $14,230 | $56,950 |
| 2022 | $3,851 | $53,600 | $10,720 | $42,880 |
| 2021 | $3,814 | $52,930 | $10,580 | $42,350 |
| 2020 | $3,536 | $51,730 | $10,340 | $41,390 |
| 2019 | $3,420 | $47,600 | $9,520 | $38,080 |
| 2017 | $33 | $967 | $967 | $0 |
Mortgage History
| Date | Status | Loan Amount | Loan Type |
|---|---|---|---|
| Previous Owner | $600,000 | No Value Available | |
| Previous Owner | $484,350 | New Conventional | |
| Previous Owner | $122,500 | Credit Line Revolving | |
| Previous Owner | $424,100 | New Conventional |
Deed History
| Date | Type | Sale Price | Title Company |
|---|---|---|---|
| Quit Claim Deed | -- | None Listed On Document | |
| Warranty Deed | $884,000 | Wfg National Title Insurance C | |
| Quit Claim Deed | -- | None Listed On Document | |
| Quit Claim Deed | -- | None Listed On Document | |
| Interfamily Deed Transfer | -- | None Available | |
| Special Warranty Deed | -- | First American Title Insuran | |
| Special Warranty Deed | -- | None Available |
Similar Homes in Rio Verde, AZ
Source: Arizona Regional Multiple Listing Service (ARMLS)
MLS Number: 6766088
APN: 219-38-759
- 17670 E Fort Verde Rd
- 17674 E Fort Verde Rd
- 17676 E Woolsey Way
- 29348 N Clear Ridge Rd
- 29304 N Horton Creek Trail
- 29231 N Horton Creek Trail
- 29316 N Lone Pine Ln
- 17733 E Bear Wallow Way
- 29215 N Horton Creek Trail
- 301XX N 175th Place
- 17662 E Chevelon Canyon Cir
- 17632 E Chevelon Canyon Cir
- 17810 E Oak Creek Canyon Ln
- 17819 E Oak Creek Canyon Ln
- 17431 E Cindercone Ct Unit 158
- 17363 E Woolsey Way
- 0 N 174th St Unit A 6562733
- 0 N 174th St Unit B 6562727
- 3013X N 175th Place
- 17817 E Cindercone Rd
