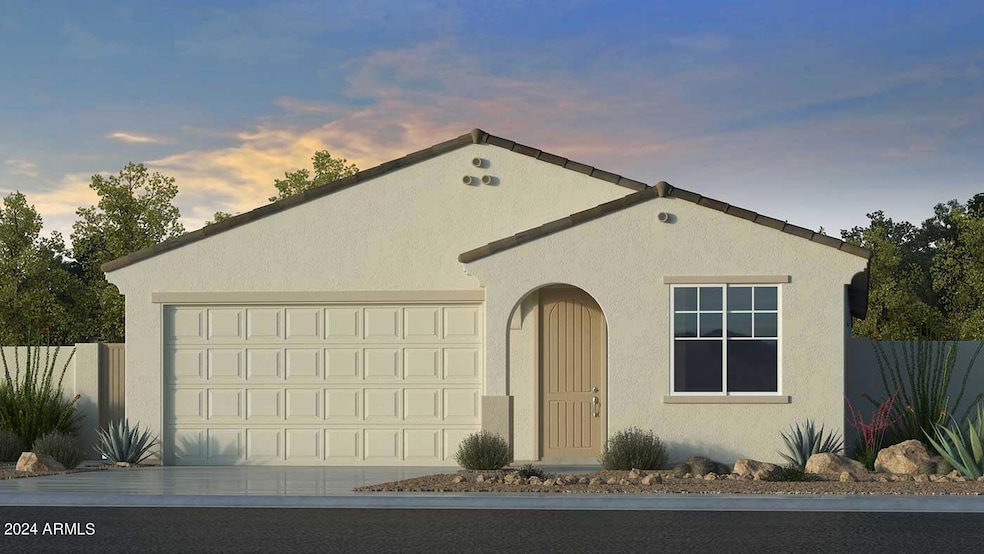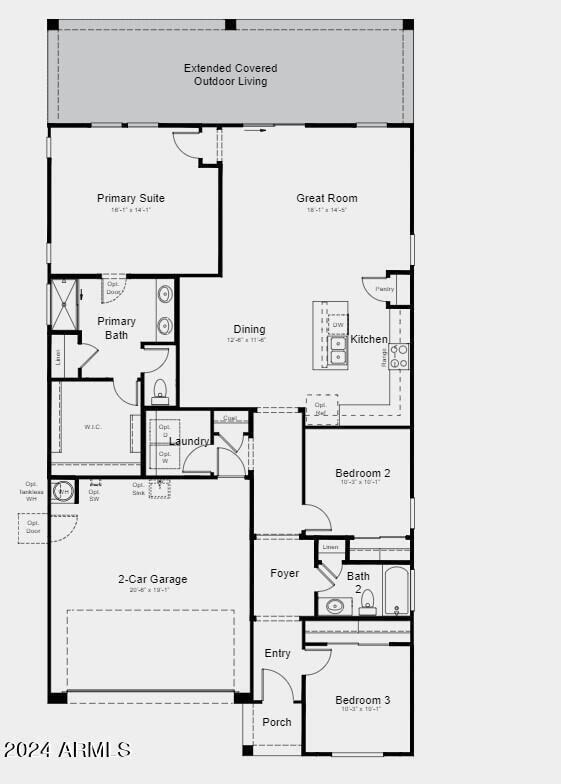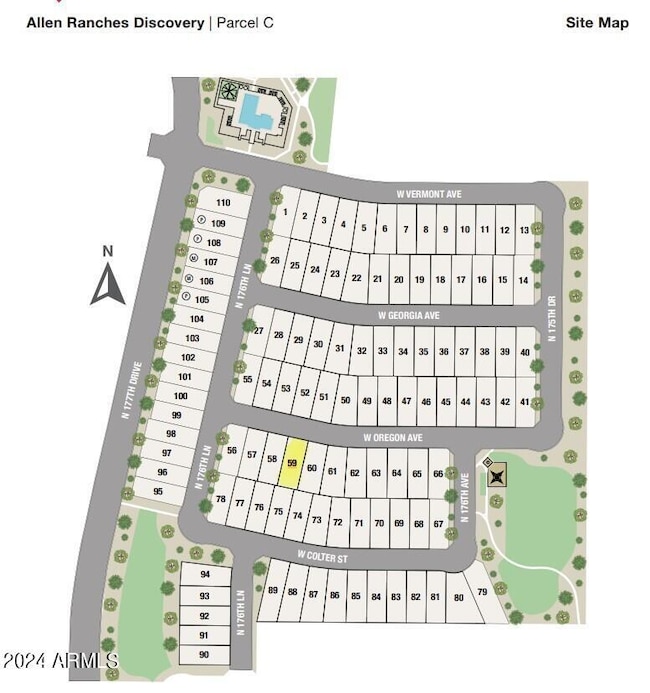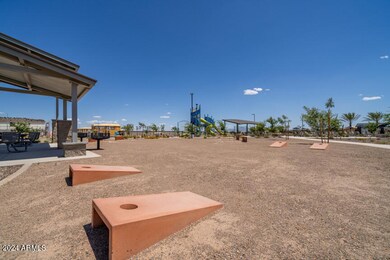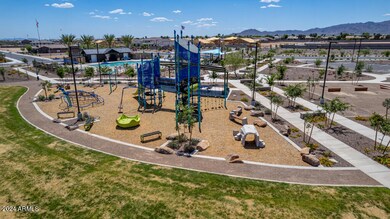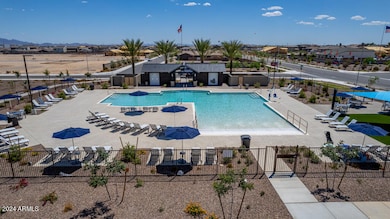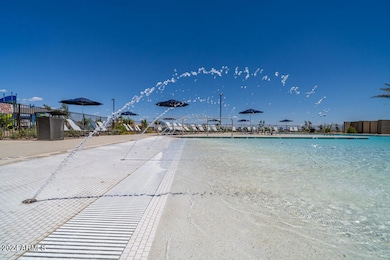
17635 W Oregon Ave Litchfield Park, AZ 85340
Citrus Park NeighborhoodHighlights
- Spanish Architecture
- Community Pool
- Community Playground
- Mabel Padgett Elementary School Rated A-
- Cooling Available
- Tile Flooring
About This Home
As of February 2025MLS#6731469 January Completion. Discover the charm of the Buckingham floorplan at Allen Ranches Discovery—a welcoming 3-bedroom, 2-bathroom home with a seamlessly integrated open-concept layout and a 2-car garage. Spacious living areas flow effortlessly, creating a cozy and inviting atmosphere. The well-designed kitchen features 36'' upper cabinets, pots and pan drawers, and a pantry. With a split floor plan for added privacy, the primary suite is located at the rear, offering an ensuite bathroom, walk-in closet, linen closet, and double sink raised vanity. This residence is a sanctuary for those who embrace contemporary living. Walking distance to community pool! Options include: 12x24 tile throughout except carpet in bedrooms and extended outdoor living. Structural options include: raised vanities at all secondary baths, paver front porch, 8' interior doors, extended covered outdoor living, and soft water loop.
Home Details
Home Type
- Single Family
Est. Annual Taxes
- $3,999
Year Built
- Built in 2024 | Under Construction
Lot Details
- 5,376 Sq Ft Lot
- Desert faces the front of the property
- Block Wall Fence
- Front Yard Sprinklers
HOA Fees
- $99 Monthly HOA Fees
Parking
- 2 Car Garage
Home Design
- Spanish Architecture
- Wood Frame Construction
- Tile Roof
- Stucco
Interior Spaces
- 1,579 Sq Ft Home
- 1-Story Property
- Washer and Dryer Hookup
Kitchen
- Built-In Microwave
- Kitchen Island
Flooring
- Carpet
- Tile
Bedrooms and Bathrooms
- 3 Bedrooms
- 2 Bathrooms
Schools
- Mabel Padgett Elementary School
- Verrado Middle School
- Canyon View High School
Utilities
- Cooling Available
- Heating System Uses Natural Gas
Listing and Financial Details
- Tax Lot 59
- Assessor Parcel Number 502-46-632
Community Details
Overview
- Association fees include ground maintenance, street maintenance
- Associated Asset Man Association, Phone Number (602) 957-9191
- Built by Taylor Morrison
- Allen Ranches Discovery Subdivision, Buckingham Floorplan
Recreation
- Community Playground
- Community Pool
Map
Home Values in the Area
Average Home Value in this Area
Property History
| Date | Event | Price | Change | Sq Ft Price |
|---|---|---|---|---|
| 02/20/2025 02/20/25 | Sold | $417,085 | 0.0% | $264 / Sq Ft |
| 12/14/2024 12/14/24 | Pending | -- | -- | -- |
| 10/28/2024 10/28/24 | Price Changed | $417,085 | -1.4% | $264 / Sq Ft |
| 10/02/2024 10/02/24 | Price Changed | $423,070 | +1.4% | $268 / Sq Ft |
| 08/27/2024 08/27/24 | Price Changed | $417,070 | -1.4% | $264 / Sq Ft |
| 07/15/2024 07/15/24 | For Sale | $423,070 | -- | $268 / Sq Ft |
Tax History
| Year | Tax Paid | Tax Assessment Tax Assessment Total Assessment is a certain percentage of the fair market value that is determined by local assessors to be the total taxable value of land and additions on the property. | Land | Improvement |
|---|---|---|---|---|
| 2025 | $207 | $1,757 | $1,757 | -- |
| 2024 | $205 | $1,673 | $1,673 | -- |
| 2023 | $205 | $3,390 | $3,390 | $0 |
| 2022 | $32 | $34 | $34 | $0 |
Mortgage History
| Date | Status | Loan Amount | Loan Type |
|---|---|---|---|
| Open | $409,530 | FHA |
Deed History
| Date | Type | Sale Price | Title Company |
|---|---|---|---|
| Special Warranty Deed | $417,085 | Inspired Title Services | |
| Special Warranty Deed | -- | Inspired Title Services | |
| Special Warranty Deed | $4,535,015 | None Listed On Document |
Similar Homes in Litchfield Park, AZ
Source: Arizona Regional Multiple Listing Service (ARMLS)
MLS Number: 6731469
APN: 502-46-632
- 17626 W Oregon Ave
- 17612 W Georgia Ave
- 17608 W Georgia Ave
- 17632 W Oregon Ave
- 17815 W Denton Ave
- 17574 W Georgia Ave
- 17605 W Georgia Ave
- 5445 N 178th Ave
- 17573 W Georgia Ave
- 17566 W Georgia Ave
- 17563 W Vermont Ave
- 17816 W Oregon Ave
- 17819 W Georgia Ave
- 17622 W Missouri Ave
- 17835 W Vermont Ave
- 20610 W Vermont Ave
- 5147 N 177th Ln
- 17820 W Medlock Dr
- 17609 W Medlock Dr
- 17762 W Windsor Blvd
