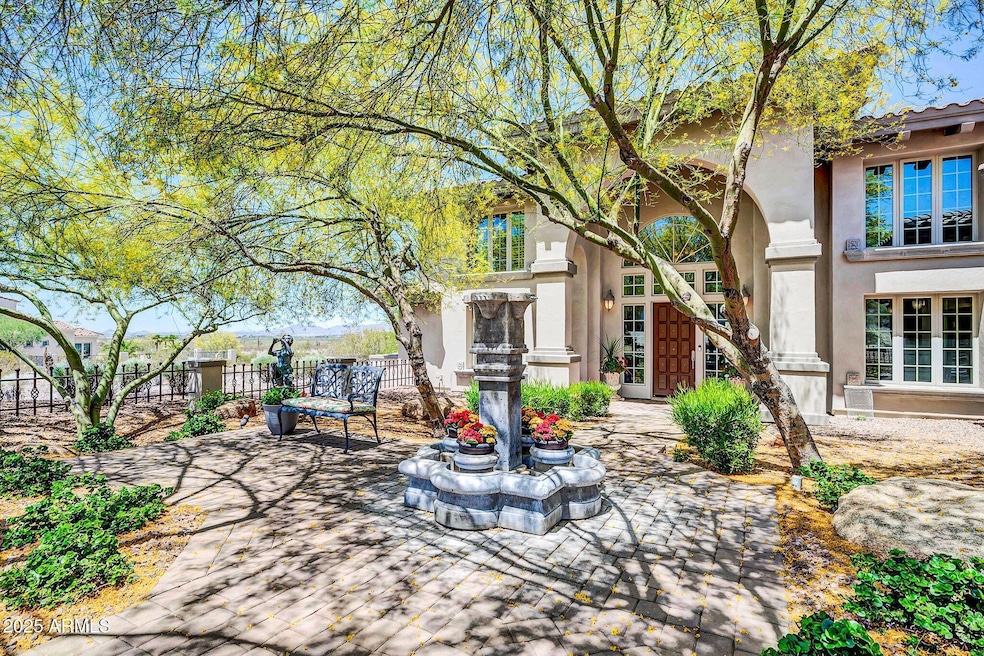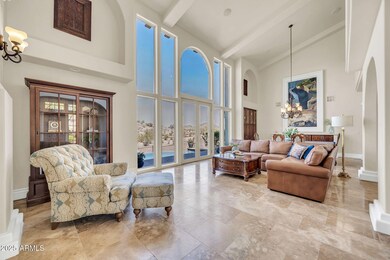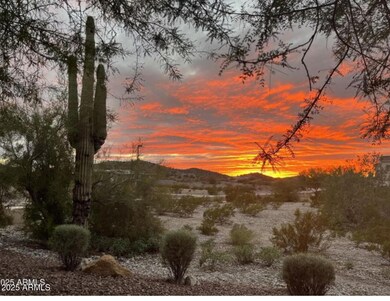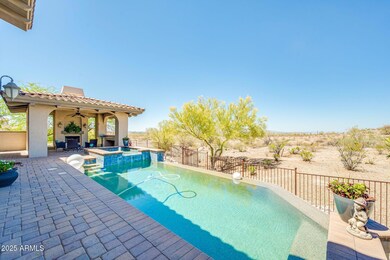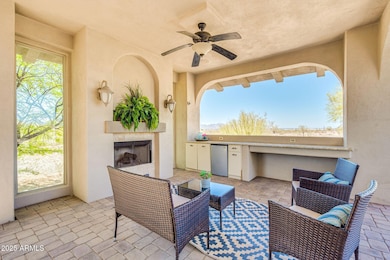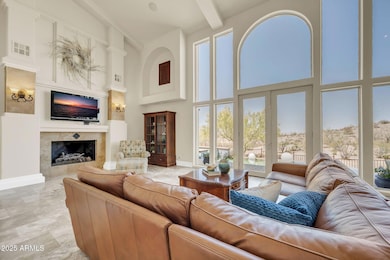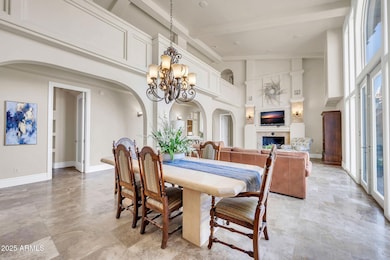
17636 W Paseo Way Goodyear, AZ 85338
Estrella Mountain NeighborhoodEstimated payment $7,237/month
Highlights
- Golf Course Community
- Heated Spa
- 0.41 Acre Lot
- Fitness Center
- City Lights View
- Clubhouse
About This Home
Nestled in the exclusive gated community of Sonoran Vistas and surrounded by natural desert, this custom home exudes luxury. Built on a private ~ 1/2 acre lot with no homes behind, your views extend beyond the infinity-edge pool to beautiful Arizona sunsets + mountain vistas. Grand archways and floor-to-ceiling windows greet you at the entrance and spacious family room. Downstairs you'll find the primary bedroom, office, wine room, and 2 laundry spaces. Upstairs are 4 bedrooms, laundry, and a theater room retreat. Relax in the poolside ramada with friends and family, while taking in the picturesque desert views. Car enthusiasts will enjoy the 5-car garage with its own office + bathroom. Estrella Mountain Ranch provides world-class golf, family fun, and amenities. Come see your new home!
Home Details
Home Type
- Single Family
Est. Annual Taxes
- $5,035
Year Built
- Built in 2007
Lot Details
- 0.41 Acre Lot
- Desert faces the front and back of the property
- Wrought Iron Fence
- Front Yard Sprinklers
- Sprinklers on Timer
- Private Yard
HOA Fees
- $125 Monthly HOA Fees
Parking
- 4 Open Parking Spaces
- 5 Car Garage
- Garage ceiling height seven feet or more
- Side or Rear Entrance to Parking
Property Views
- City Lights
- Mountain
Home Design
- Santa Barbara Architecture
- Santa Fe Architecture
- Spanish Architecture
- Wood Frame Construction
- Tile Roof
- Stucco
Interior Spaces
- 4,057 Sq Ft Home
- 2-Story Property
- Vaulted Ceiling
- Ceiling Fan
- Gas Fireplace
- Double Pane Windows
- Living Room with Fireplace
- 2 Fireplaces
- Security System Owned
Kitchen
- Eat-In Kitchen
- Built-In Microwave
- Kitchen Island
- Granite Countertops
Flooring
- Carpet
- Stone
Bedrooms and Bathrooms
- 6 Bedrooms
- Primary Bedroom on Main
- 4 Bathrooms
- Dual Vanity Sinks in Primary Bathroom
Pool
- Heated Spa
- Heated Pool
Outdoor Features
- Outdoor Fireplace
- Built-In Barbecue
Schools
- Estrella Mountain Elementary School
- Estrella Foothills High School
Utilities
- Cooling Available
- Zoned Heating
- High Speed Internet
- Cable TV Available
Listing and Financial Details
- Tax Lot 17
- Assessor Parcel Number 400-78-174
Community Details
Overview
- Association fees include ground maintenance
- Estrella Comm. Assoc Association
- Built by Custom
- Estrella Mountain Ranch Subdivision
Amenities
- Clubhouse
- Recreation Room
Recreation
- Golf Course Community
- Tennis Courts
- Community Playground
- Fitness Center
- Heated Community Pool
- Bike Trail
Map
Home Values in the Area
Average Home Value in this Area
Tax History
| Year | Tax Paid | Tax Assessment Tax Assessment Total Assessment is a certain percentage of the fair market value that is determined by local assessors to be the total taxable value of land and additions on the property. | Land | Improvement |
|---|---|---|---|---|
| 2025 | $5,035 | $52,039 | -- | -- |
| 2024 | $5,663 | $49,561 | -- | -- |
| 2023 | $5,663 | $61,570 | $12,310 | $49,260 |
| 2022 | $5,237 | $45,050 | $9,010 | $36,040 |
| 2021 | $5,423 | $45,150 | $9,030 | $36,120 |
| 2020 | $5,158 | $43,720 | $8,740 | $34,980 |
| 2019 | $4,749 | $42,630 | $8,520 | $34,110 |
| 2018 | $4,549 | $42,660 | $8,530 | $34,130 |
| 2017 | $4,417 | $41,110 | $8,220 | $32,890 |
| 2016 | $4,776 | $36,500 | $7,300 | $29,200 |
| 2015 | $4,755 | $37,430 | $7,480 | $29,950 |
Property History
| Date | Event | Price | Change | Sq Ft Price |
|---|---|---|---|---|
| 04/24/2025 04/24/25 | For Sale | $1,199,000 | +68.9% | $296 / Sq Ft |
| 06/28/2016 06/28/16 | Sold | $710,000 | -5.3% | $173 / Sq Ft |
| 04/15/2016 04/15/16 | Price Changed | $749,500 | -0.1% | $183 / Sq Ft |
| 01/20/2016 01/20/16 | Price Changed | $750,000 | -3.2% | $183 / Sq Ft |
| 07/20/2015 07/20/15 | For Sale | $775,000 | +11.9% | $189 / Sq Ft |
| 04/25/2014 04/25/14 | Sold | $692,500 | -3.7% | $171 / Sq Ft |
| 04/11/2014 04/11/14 | Pending | -- | -- | -- |
| 02/25/2014 02/25/14 | For Sale | $719,000 | -- | $177 / Sq Ft |
Deed History
| Date | Type | Sale Price | Title Company |
|---|---|---|---|
| Interfamily Deed Transfer | -- | None Available | |
| Warranty Deed | $710,000 | Equity Title Agency Inc | |
| Cash Sale Deed | $692,500 | Stewart Title & Trust Of Pho | |
| Warranty Deed | -- | Fidelity National Title | |
| Warranty Deed | -- | American Title Svc Agenc Llc | |
| Contract Of Sale | $750,000 | American Title Service Agenc | |
| Cash Sale Deed | $216,000 | Security Title Agency Inc |
Mortgage History
| Date | Status | Loan Amount | Loan Type |
|---|---|---|---|
| Open | $509,400 | New Conventional | |
| Closed | $558,750 | New Conventional | |
| Closed | $151,000 | Credit Line Revolving | |
| Closed | $417,000 | New Conventional | |
| Previous Owner | $625,000 | Seller Take Back | |
| Previous Owner | $500,000 | Credit Line Revolving |
Similar Homes in Goodyear, AZ
Source: Arizona Regional Multiple Listing Service (ARMLS)
MLS Number: 6845711
APN: 400-78-174
- 17668 W Estes Way Unit 4
- 17725 W Estes Way
- 17725 W Estes Way Unit 30
- 9365 S 178th Ave
- 17741 W Estes Way Unit 31
- 17837 W Estes Way
- 17574 W Cardinal Dr
- 17929 W Estes Way Unit 6
- 10224 S 175th Ave
- 10287 S 175th Ave
- 15586 S 181st Dr
- 15595 S 181st Dr
- 15598 S 181st Dr
- 5885 S 182nd Ave
- 5905 S 182nd Ave
- 5882 S 182nd Ave
- 5902 S 182nd Ave
- 17545 W Canyon Ln
- 17022 W Winston Dr
- 16986 W Winston Dr
