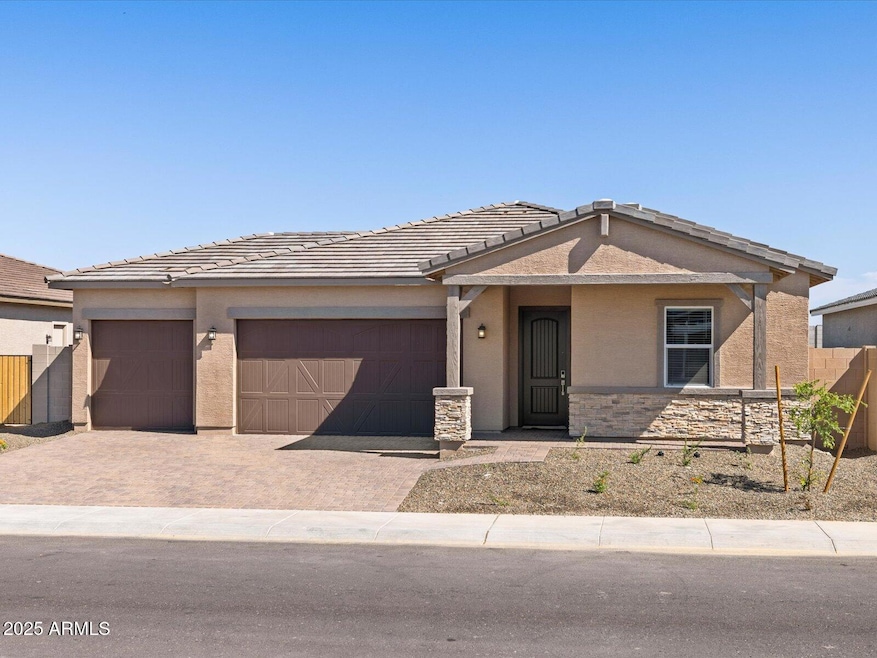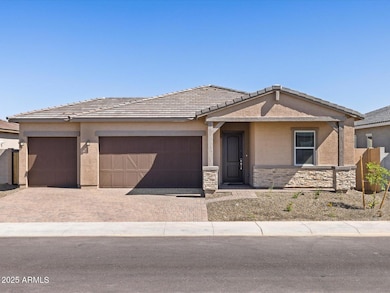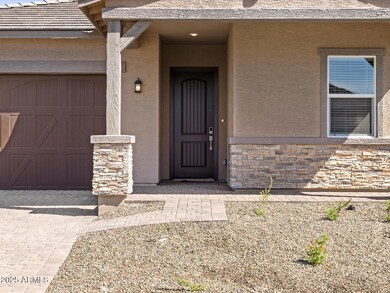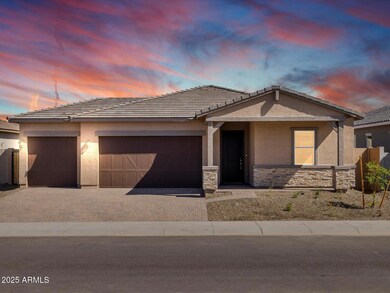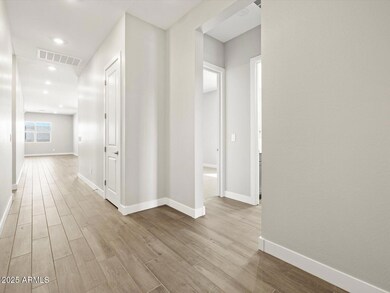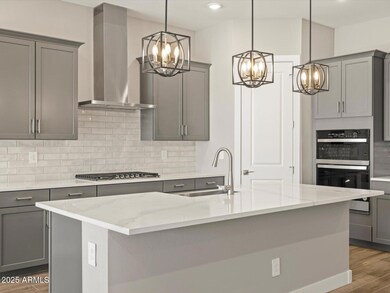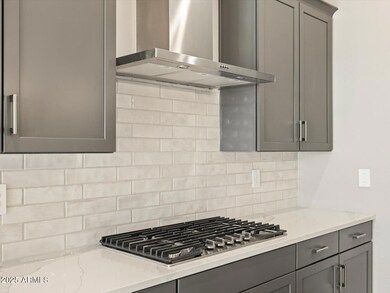
17636 W Pierson St Goodyear, AZ 85395
North Goodyear NeighborhoodEstimated payment $2,992/month
Highlights
- Racquetball
- Eat-In Kitchen
- Dual Vanity Sinks in Primary Bathroom
- Mabel Padgett Elementary School Rated A-
- Double Pane Windows
- Cooling Available
About This Home
GATED COMMUNITY! Kick your feet up and relax in this inviting BRAND-NEW single-story home. The Arlo offers 4 bedrooms, 2.5 bath, 3-car garage and an open floorplan making it perfect for entertaining. This home has a gourmet kitchen, Boulder cabinets, Aurora quartz kitchen counter, tile backsplash, Vicinity gray/brown wood-look tile floor, Frier Drive Highlander carpet! ALREADY INCLUDED - washer, dryer, window blinds, refrigerator, PAVER driveway, soft water loop and MORE!! Enjoy EXCLUSIVE amenities right at your doorstep including parks, pickleball, soccer, play area, walking trails, basketball court, ramada with outdoor kitchen, gas grill and fireplace, and more! Each home is built with innovative, energy-efficient features designed to help you ENJOY more SAVINGS!
Home Details
Home Type
- Single Family
Est. Annual Taxes
- $254
Year Built
- Built in 2024 | Under Construction
Lot Details
- 8,400 Sq Ft Lot
- Desert faces the front of the property
- Block Wall Fence
- Front Yard Sprinklers
HOA Fees
- $142 Monthly HOA Fees
Parking
- 3 Car Garage
Home Design
- Wood Frame Construction
- Spray Foam Insulation
- Tile Roof
- Low Volatile Organic Compounds (VOC) Products or Finishes
- Stucco
Interior Spaces
- 2,014 Sq Ft Home
- 1-Story Property
- Ceiling height of 9 feet or more
- Double Pane Windows
- ENERGY STAR Qualified Windows with Low Emissivity
- Vinyl Clad Windows
- Smart Home
Kitchen
- Eat-In Kitchen
- Breakfast Bar
- Gas Cooktop
- Built-In Microwave
- ENERGY STAR Qualified Appliances
- Kitchen Island
Flooring
- Carpet
- Tile
Bedrooms and Bathrooms
- 4 Bedrooms
- Primary Bathroom is a Full Bathroom
- 2.5 Bathrooms
- Dual Vanity Sinks in Primary Bathroom
- Bathtub With Separate Shower Stall
Accessible Home Design
- No Interior Steps
Eco-Friendly Details
- ENERGY STAR/CFL/LED Lights
- ENERGY STAR Qualified Equipment for Heating
- No or Low VOC Paint or Finish
- Mechanical Fresh Air
Schools
- Mabel Padgett Elementary School
- Verrado Middle School
- Verrado High School
Utilities
- Cooling Available
- Heating System Uses Natural Gas
- Tankless Water Heater
- Water Softener
- High Speed Internet
- Cable TV Available
Listing and Financial Details
- Home warranty included in the sale of the property
- Tax Lot 0248
- Assessor Parcel Number 502-94-722
Community Details
Overview
- Association fees include ground maintenance
- Trestle Mgmt Association, Phone Number (480) 422-0888
- Built by Meritage Homes
- Abel Ranch Phase 1 Subdivision, Arlo Floorplan
- FHA/VA Approved Complex
Recreation
- Racquetball
- Community Playground
- Bike Trail
Map
Home Values in the Area
Average Home Value in this Area
Tax History
| Year | Tax Paid | Tax Assessment Tax Assessment Total Assessment is a certain percentage of the fair market value that is determined by local assessors to be the total taxable value of land and additions on the property. | Land | Improvement |
|---|---|---|---|---|
| 2025 | $254 | $2,161 | $2,161 | -- |
| 2024 | $249 | $2,058 | $2,058 | -- |
| 2023 | $249 | $4,170 | $4,170 | $0 |
| 2022 | $33 | $51 | $51 | $0 |
Property History
| Date | Event | Price | Change | Sq Ft Price |
|---|---|---|---|---|
| 04/23/2025 04/23/25 | Price Changed | $506,990 | -0.6% | $252 / Sq Ft |
| 03/20/2025 03/20/25 | Price Changed | $509,990 | -1.0% | $253 / Sq Ft |
| 03/06/2025 03/06/25 | Price Changed | $514,990 | -0.2% | $256 / Sq Ft |
| 02/12/2025 02/12/25 | Price Changed | $515,943 | +0.2% | $256 / Sq Ft |
| 01/29/2025 01/29/25 | Price Changed | $514,943 | +0.4% | $256 / Sq Ft |
| 01/16/2025 01/16/25 | For Sale | $512,943 | -- | $255 / Sq Ft |
Similar Homes in the area
Source: Arizona Regional Multiple Listing Service (ARMLS)
MLS Number: 6806147
APN: 502-94-722
- 17642 W Pierson St
- 17648 W Pierson St
- 17624 W Pierson St
- 17633 W Pierson St
- 17612 W Pierson St
- 17621 W Pierson St
- 17666 W Pierson St
- 17615 W Pierson St
- 17609 W Pierson St
- 17672 W Pierson St
- 17561 W Pierson St
- 17555 W Pierson St
- 4831 N 177th Dr
- 4819 N 177th Dr
- 4813 N 177th Dr
- 4807 N 177th Dr
- 4862 N 177th Dr
- 4832 N 177th Dr
- 4822 N 177th Dr
- 4820 N 177th Dr
