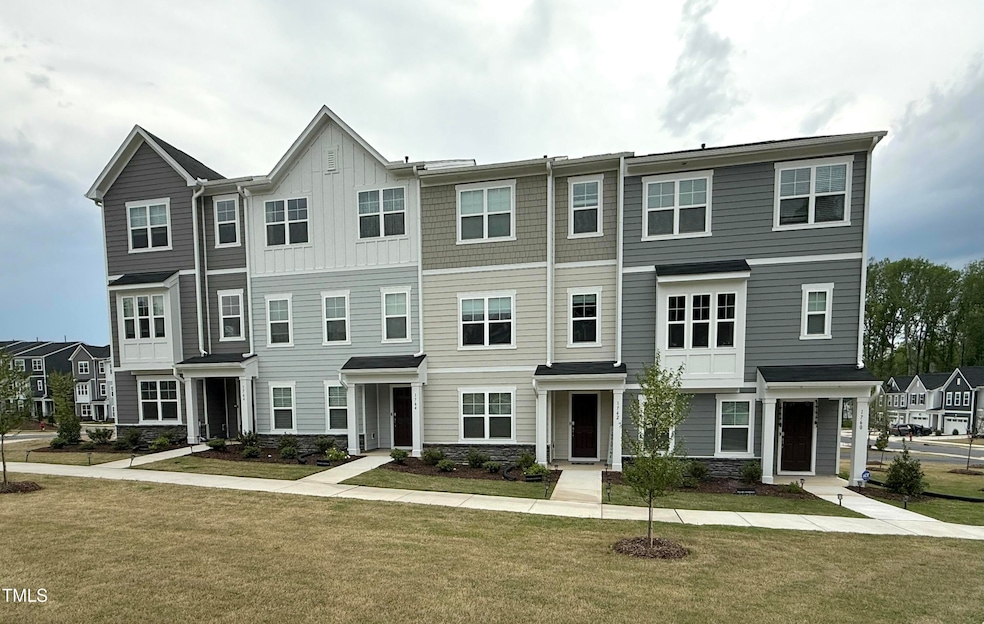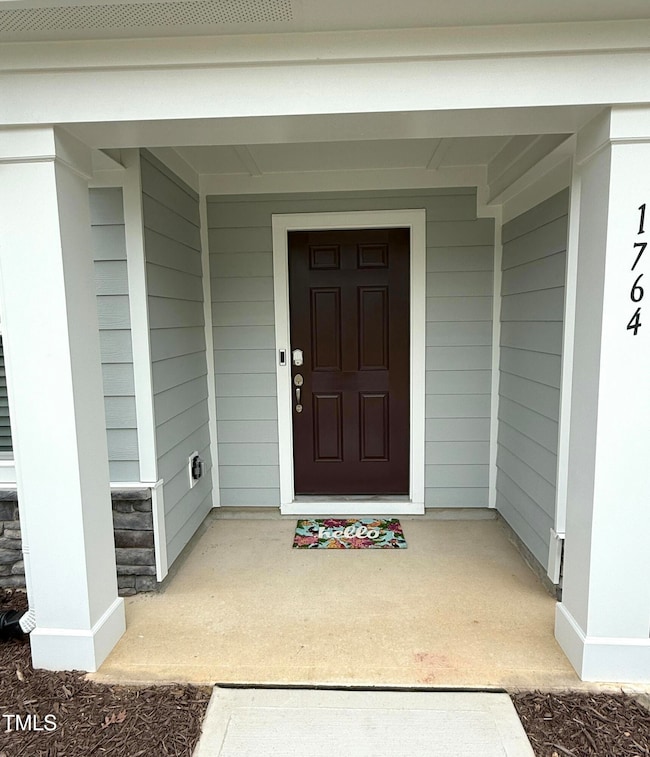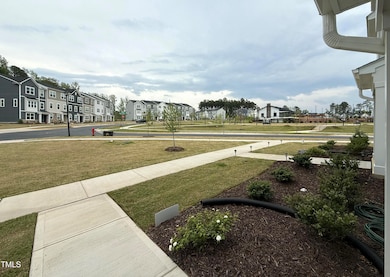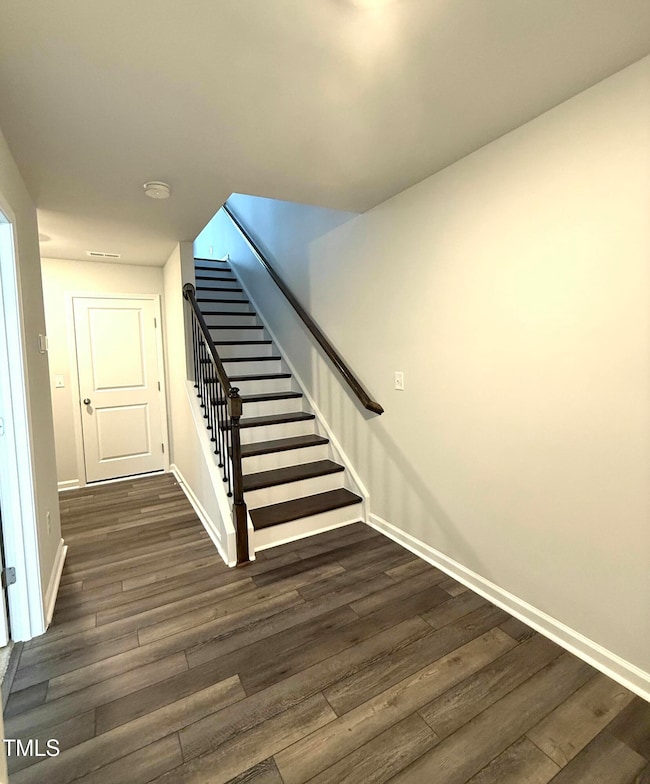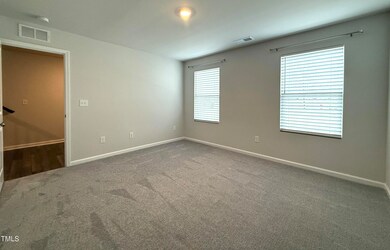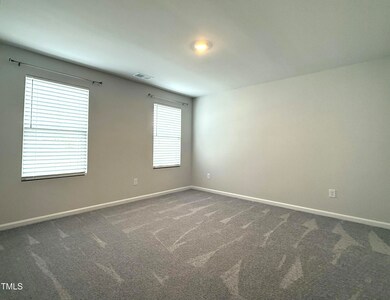
Estimated payment $3,449/month
Highlights
- Fitness Center
- Clubhouse
- Main Floor Bedroom
- Scotts Ridge Elementary School Rated A
- Traditional Architecture
- Community Pool
About This Home
Sun-Filled Modern Townhome in Prime Apex LocationDiscover this stunning, sun-filled townhome, perfectly positioned on a desirable lot within the community and thoughtfully designed for modern living. Built in 2024, this home showcases on-trend finishes, sophisticated style, and an abundance of natural light throughout.Step inside to find a versatile first-floor bedroom, ideal for guests, a private office, or multi-generational living. Upstairs, the main living area welcomes you with a spacious Great Room that seamlessly flows into the gourmet kitchen and dining area—perfect for both everyday living and entertaining. The kitchen features quartz countertops, a stylish tiled backsplash, and easy-care surfaces that combine beauty with functionality. Just beyond, enjoy your outdoor deck, a serene space for morning coffee.The third floor offers three well-appointed bedrooms, including a spacious owner's suite, plus a conveniently located laundry room for everyday ease.In addition to its stylish interior, this home offers easy access to brand-new community amenities, including a state-of-the-art clubhouse, outdoor pool, and fitness facilities (estimated opening May 2026)—enhancing your lifestyle with convenience and leisure right at your doorstep.Located in the heart of Apex, you're just minutes from parks, charming Downtown Apex, and top local amenities—offering the perfect blend of convenience and community.Don't miss the opportunity to own this bright, stylish, and move-in ready home in one of the Triangle's most sought-after locations.
Townhouse Details
Home Type
- Townhome
Est. Annual Taxes
- $4,524
Year Built
- Built in 2024
Lot Details
- 2,178 Sq Ft Lot
HOA Fees
- $225 Monthly HOA Fees
Parking
- 2 Car Attached Garage
Home Design
- Traditional Architecture
- Slab Foundation
- Shingle Roof
- Shake Siding
- Stone Veneer
Interior Spaces
- 2,290 Sq Ft Home
- 3-Story Property
- Living Room
- Dining Room
Flooring
- Carpet
- Tile
- Luxury Vinyl Tile
Bedrooms and Bathrooms
- 4 Bedrooms
- Main Floor Bedroom
Schools
- Wake County Schools Elementary And Middle School
- Wake County Schools High School
Utilities
- Forced Air Zoned Heating and Cooling System
- Heating System Uses Natural Gas
Listing and Financial Details
- Assessor Parcel Number 0731662620
Community Details
Overview
- Association fees include ground maintenance
- Cherleston Management Association, Phone Number (919) 847-3003
- Depot 499 Subdivision
Amenities
- Picnic Area
- Clubhouse
Recreation
- Community Playground
- Fitness Center
- Community Pool
- Trails
Map
Home Values in the Area
Average Home Value in this Area
Tax History
| Year | Tax Paid | Tax Assessment Tax Assessment Total Assessment is a certain percentage of the fair market value that is determined by local assessors to be the total taxable value of land and additions on the property. | Land | Improvement |
|---|---|---|---|---|
| 2024 | $854 | $430,118 | $100,000 | $330,118 |
Property History
| Date | Event | Price | Change | Sq Ft Price |
|---|---|---|---|---|
| 04/24/2025 04/24/25 | For Sale | $510,000 | -- | $223 / Sq Ft |
Deed History
| Date | Type | Sale Price | Title Company |
|---|---|---|---|
| Special Warranty Deed | $480,500 | None Listed On Document |
Mortgage History
| Date | Status | Loan Amount | Loan Type |
|---|---|---|---|
| Open | $435,435 | New Conventional |
Similar Homes in Apex, NC
Source: Doorify MLS
MLS Number: 10091290
APN: 0731.11-66-2620-000
- 1742 Aspen River Ln
- 1739 Aspen River Ln
- 1929 Rabbit Hop Trail Unit 579
- 1874 Sweet Gardenia Way
- 1848 Poe Farm Ave
- 1878 Sweet Gardenia Way
- 1888 Sweet Gardenia Way
- 1751 Night Sky Trail
- 1755 Night Sky Trail Unit 141
- 1755 Barrett Run Trail Unit 213
- 1759 Barrett Run Trail
- 1767 Barrett Run Trail
- 1680 Mint River Dr
- 1833 Fahey Dr
- 1526 Town Home Dr
- 214 Pine Nut Ln
- 2129 Kelly Rd
- 1840 Flint Valley Ln
- 556 Village Loop Dr
- 109 Homegate Cir
