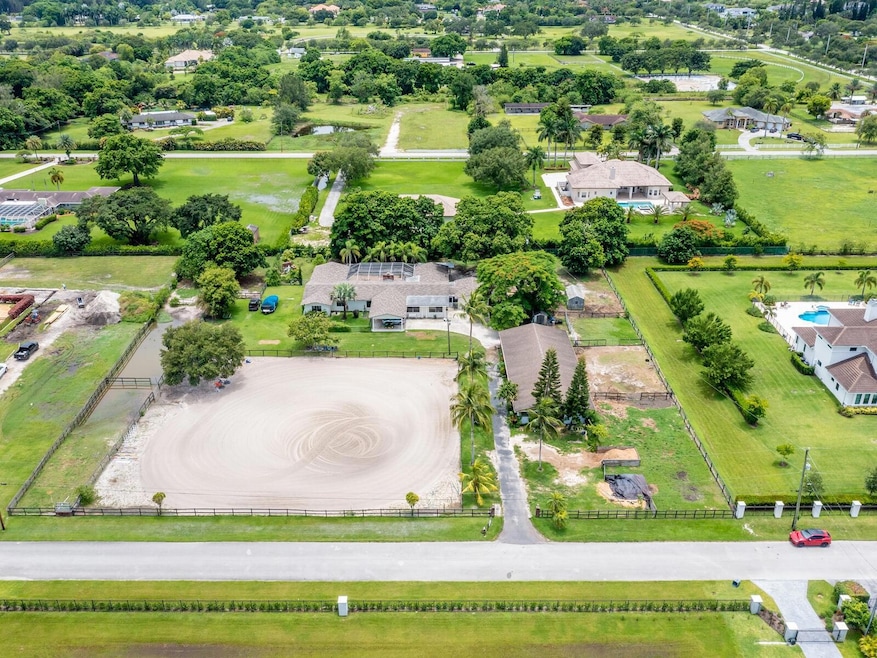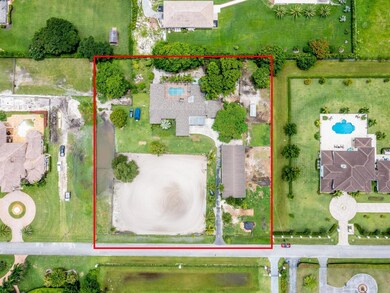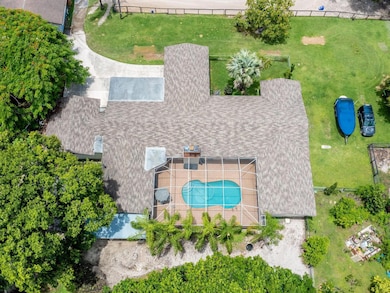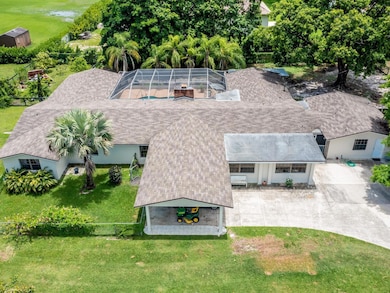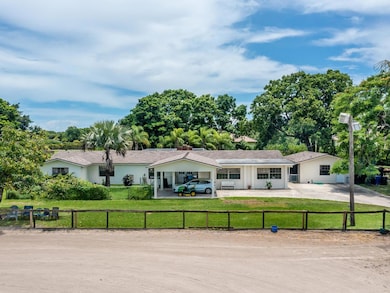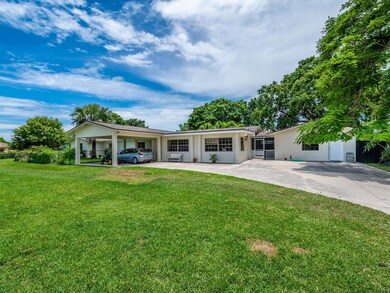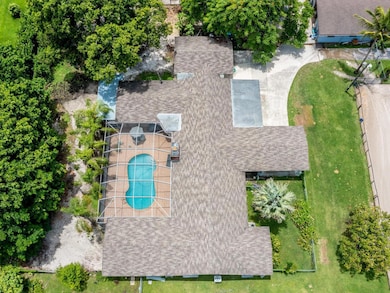
17640 SW 52nd Ct Southwest Ranches, FL 33331
Southwest Ranches NeighborhoodHighlights
- Barn
- Stables
- Free Form Pool
- Hawkes Bluff Elementary School Rated A-
- Horses Allowed in Community
- RV Access or Parking
About This Home
As of March 20252.3 ACRES. LARGE FAMILY HOME OR KEEP A HORSE LOVERS DREAM!! PICTURES TELL THE STORY. BRING YOUR OWN OR RENT WITH 12 STALLS WITH ELECTRIC/RUN OUTS/TACK ROOM. USE BIG 160X125 ARENA FOR TRAINING/RIDING LESSONS. 7 TURNOUT PADDOCKS. TRUE 6 BDRM/5 BATH. SEPARATE 1/1 SUITE/FULL KITCHEN/SEPARATE LIVING AREA. HOUSE & STABLE ROOFS 2018. DOMED SCREENED TILED PATIO/POOL. HUGE 20X18 MAKE WHATEVER YOU WANT ROOM/VAULTED CEILING/3 FRENCH DOORS TO PATIO/POOL. BIG LIVING ROOM OPEN TO KITCHEN/FRENCH DOORS TO PATIO/POOL. LARGE KITCHEN AREA OPEN TO LIVING ROOM WITH 2 SEATABLE BARS. LARGE MASTER BDRM WITH 2 WALKIN CLOSETS/DOORS TO PATIO AND POOL. MASTER BATH WITH OVERSIZED 5X6.5 JACUZZI SPA. 5TH BDRM WITH OWN BATH/FRENCH DOORS TO PATIO & POOL. NICE 57X35 GARDEN WITH FRUIT TREES/BRICK BBQ. VERY PRIVATE BACK YARD
Home Details
Home Type
- Single Family
Est. Annual Taxes
- $8,362
Year Built
- Built in 1977
Lot Details
- 2.29 Acre Lot
- Lot Dimensions are 320x301
- North Facing Home
- Fruit Trees
- Property is zoned RR
Home Design
- Shingle Roof
- Composition Roof
Interior Spaces
- 5,000 Sq Ft Home
- 1-Story Property
- Ceiling Fan
- Fireplace
- Blinds
- French Doors
- Family Room
- Sitting Room
- Formal Dining Room
- Ceramic Tile Flooring
- Pool Views
Kitchen
- Breakfast Area or Nook
- Breakfast Bar
- Electric Range
- Microwave
- Dishwasher
- Disposal
Bedrooms and Bathrooms
- 6 Main Level Bedrooms
- Split Bedroom Floorplan
- Walk-In Closet
- Maid or Guest Quarters
- In-Law or Guest Suite
- 5 Full Bathrooms
- Dual Sinks
- Separate Shower in Primary Bathroom
Laundry
- Dryer
- Washer
Home Security
- Hurricane or Storm Shutters
- Impact Glass
Parking
- 2 Carport Spaces
- Driveway
- Guest Parking
- RV Access or Parking
Pool
- Free Form Pool
- Screen Enclosure
- Pool Equipment or Cover
Outdoor Features
- Patio
- Shed
Schools
- Hawkes Bluff Elementary School
- Silver Trail Middle School
- West Broward High School
Farming
- Barn
Horse Facilities and Amenities
- Horses Allowed On Property
- Stables
Utilities
- Cooling System Mounted To A Wall/Window
- Central Heating and Cooling System
- Wall Furnace
- Power Generator
- Well
- Electric Water Heater
- Septic Tank
- Cable TV Available
Listing and Financial Details
- Assessor Parcel Number 504031010029
Community Details
Overview
- Fla Fruit Lands Co Sub 1 Subdivision
Recreation
- Park
- Horses Allowed in Community
Map
Home Values in the Area
Average Home Value in this Area
Property History
| Date | Event | Price | Change | Sq Ft Price |
|---|---|---|---|---|
| 03/11/2025 03/11/25 | Sold | $1,825,000 | -8.7% | $365 / Sq Ft |
| 09/18/2024 09/18/24 | For Sale | $1,999,999 | -- | $400 / Sq Ft |
Tax History
| Year | Tax Paid | Tax Assessment Tax Assessment Total Assessment is a certain percentage of the fair market value that is determined by local assessors to be the total taxable value of land and additions on the property. | Land | Improvement |
|---|---|---|---|---|
| 2025 | $8,523 | $429,550 | -- | -- |
| 2024 | $8,362 | $417,450 | -- | -- |
| 2023 | $8,362 | $405,300 | $0 | $0 |
| 2022 | $7,902 | $393,500 | $0 | $0 |
| 2021 | $7,424 | $382,040 | $0 | $0 |
| 2020 | $7,298 | $376,770 | $0 | $0 |
| 2019 | $7,262 | $368,300 | $0 | $0 |
| 2018 | $7,160 | $361,440 | $0 | $0 |
| 2017 | $6,724 | $354,010 | $0 | $0 |
| 2016 | $6,508 | $346,730 | $0 | $0 |
| 2015 | $6,562 | $344,320 | $0 | $0 |
| 2014 | $6,984 | $322,740 | $0 | $0 |
| 2013 | -- | $0 | $0 | $0 |
Mortgage History
| Date | Status | Loan Amount | Loan Type |
|---|---|---|---|
| Open | $1,200,000 | New Conventional | |
| Previous Owner | $980,000 | Negative Amortization | |
| Previous Owner | $633,750 | New Conventional | |
| Previous Owner | $160,000 | Unknown | |
| Previous Owner | $350,000 | Unknown | |
| Previous Owner | $60,000 | No Value Available | |
| Closed | $126,750 | No Value Available |
Deed History
| Date | Type | Sale Price | Title Company |
|---|---|---|---|
| Warranty Deed | $1,825,000 | Cfp Title & Escrow Inc | |
| Interfamily Deed Transfer | -- | Attorney | |
| Interfamily Deed Transfer | -- | Attorney | |
| Warranty Deed | $650,000 | -- | |
| Warranty Deed | $845,000 | -- | |
| Warranty Deed | $470,000 | -- | |
| Warranty Deed | $320,000 | -- | |
| Warranty Deed | $400,000 | -- |
Similar Homes in the area
Source: BeachesMLS (Greater Fort Lauderdale)
MLS Number: F10462216
APN: 50-40-31-01-0029
- 17100 SW 54th St
- 5101 SW 178th Ave
- 17301 SW 52nd Ct
- 17311 SW 52nd Ct
- 17250 SW 52nd Ct
- 17510 SW 48 St
- 17510 SW 48th St
- 17801 SW 50th St
- 5310 SW 172nd Ave
- 17803 SW 58th St
- 5800 SW 178th Ave
- 4610 SW 178th Ave
- 17451 SW 46th St
- 17220 SW 46th St
- 16825 Stratford Ct
- 16850 Stratford Ct
- 5050 SW 168th Ave
- 16745 Stratford Ct
- 4322 Fox Ridge Dr
- 0 SW 58th St Unit F10427389
